Local realty services provided by:ERA Crossroads
4027 Centerstone Parkway,New Haven, IN 46774
$289,900
- 3 Beds
- 2 Baths
- 1,415 sq. ft.
- Single family
- Pending
Listed by: mary shererCell: 260-348-4697
Office: era crossroads
MLS#:202533353
Source:Indiana Regional MLS
Price summary
- Price:$289,900
- Price per sq. ft.:$204.88
- Monthly HOA dues:$26.92
About this home
*OPEN HOUSE EVERY WEEKEND - stop by 3615 Victoria Lakes Blvd. and we will open the doors. Step into modern comfort with this beautifully designed 1,415 sq. ft. ranch-style home by Lancia Homes, a trusted name in new construction for 50 years. This thoughtfully crafted single-level residence showcases an open-concept floor plan, 9 x 6 Covered back porch with 13 x 6 Patio beyond for more living and entertaining. The brand-new kitchen features sleek finishes, energy-efficient stainless steel appliances: fridge, dishwasher, microwave, smooth-top range and quartz countertop with ceramic backsplash, flowing seamlessly into a sunlit dining area and spacious Great Room. With 3 bedrooms, 2 baths including a private Owner’s Suite with a ceiling fan, walk-in closet and bath with vanity and 5' Shower. Separate Laundry with washer and dryer. Vinyl plank flooring in Great Room, Kitchen, Nook, Pantry, Foyer, Baths and Laundry. 2-Garage is finished with drywall, paint, and attic access with pull-down stairs. Built with quality craftsmanship and smart design, every detail reflects Lancia Homes’ commitment to excellence. Enjoy the benefits of new construction from modern materials for lower maintenance and enhanced energy efficiency. Outside a cozy patio provide the ideal space for outdoor relaxation. Whether you're a first-time buyer or looking to downsize, this Lancia Homes ranch delivers timeless appeal and contemporary convenience in a welcoming neighborhood. (Grading and seeding completed after closing per Lancia's lawn schedule.) 2-year foundation to roof guarantee and a Lancia in-house Service Dept.
Contact an agent
Home facts
- Year built:2025
- Listing ID #:202533353
- Added:162 day(s) ago
- Updated:January 19, 2026 at 06:45 PM
Rooms and interior
- Bedrooms:3
- Total bathrooms:2
- Full bathrooms:2
- Living area:1,415 sq. ft.
Heating and cooling
- Cooling:Central Air
- Heating:Forced Air, Gas
Structure and exterior
- Roof:Dimensional Shingles
- Year built:2025
- Building area:1,415 sq. ft.
- Lot area:0.2 Acres
Schools
- High school:New Haven
- Middle school:New Haven
- Elementary school:New Haven
Utilities
- Water:City
- Sewer:City
Finances and disclosures
- Price:$289,900
- Price per sq. ft.:$204.88
New listings near 4027 Centerstone Parkway
- Open Sat, 11am to 1pmNew
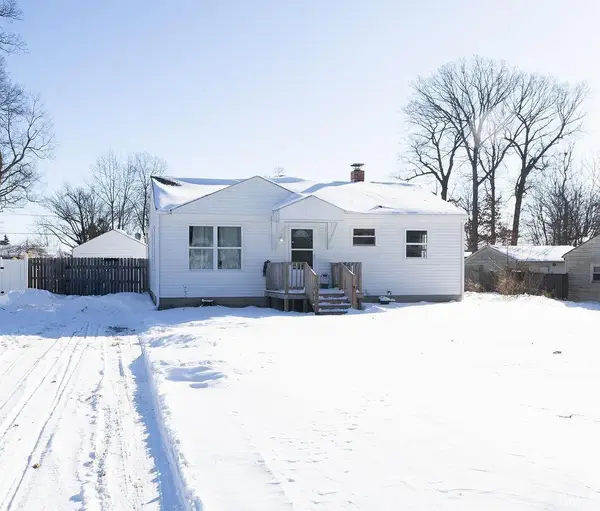 $209,900Active3 beds 2 baths2,170 sq. ft.
$209,900Active3 beds 2 baths2,170 sq. ft.2525 Sunnymede Drive, Fort Wayne, IN 46803
MLS# 202602998Listed by: THE DOUGLASS HOME TEAM, LLC - New
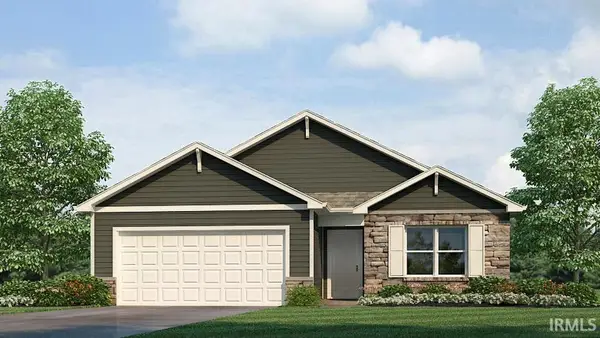 $324,690Active3 beds 2 baths1,498 sq. ft.
$324,690Active3 beds 2 baths1,498 sq. ft.685 Chellberge Pass, New Haven, IN 46774
MLS# 202603008Listed by: DRH REALTY OF INDIANA, LLC - New
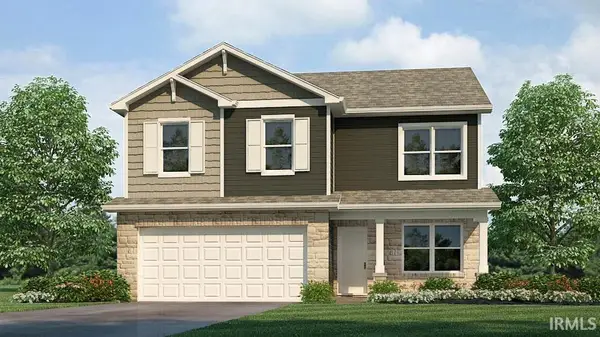 $333,505Active4 beds 3 baths2,053 sq. ft.
$333,505Active4 beds 3 baths2,053 sq. ft.5056 Beechmont Lane, New Haven, IN 46774
MLS# 202602947Listed by: DRH REALTY OF INDIANA, LLC - Open Sat, 1 to 3pmNew
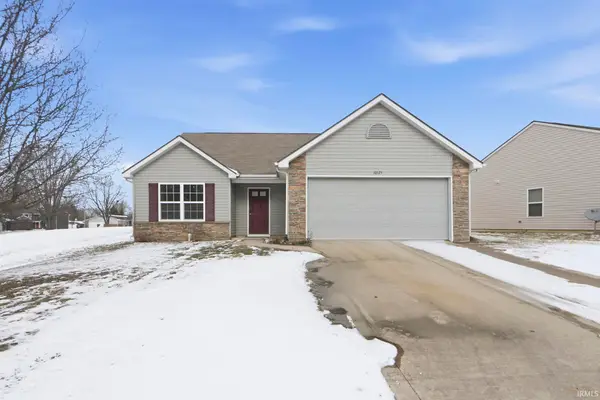 $250,000Active3 beds 2 baths1,662 sq. ft.
$250,000Active3 beds 2 baths1,662 sq. ft.10125 Greenmoor Drive, New Haven, IN 46774
MLS# 202602448Listed by: CENTURY 21 BRADLEY REALTY, INC 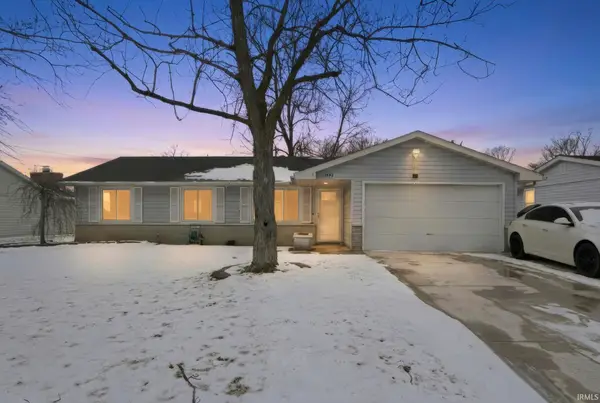 $189,900Pending3 beds 2 baths1,236 sq. ft.
$189,900Pending3 beds 2 baths1,236 sq. ft.1542 Tartan Lane, New Haven, IN 46774
MLS# 202602382Listed by: UPTOWN REALTY GROUP $209,900Pending3 beds 2 baths1,812 sq. ft.
$209,900Pending3 beds 2 baths1,812 sq. ft.3019 Rolling Meadows Lane, New Haven, IN 46774
MLS# 202602294Listed by: COLDWELL BANKER REAL ESTATE GR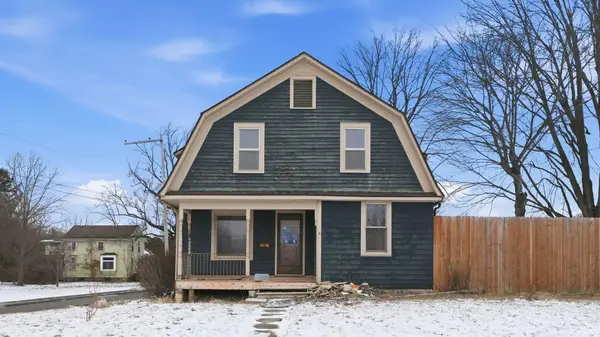 $110,000Pending4 beds 1 baths1,620 sq. ft.
$110,000Pending4 beds 1 baths1,620 sq. ft.1603 Summit Street, New Haven, IN 46774
MLS# 202602151Listed by: TRUEBLOOD REAL ESTATE, LLC.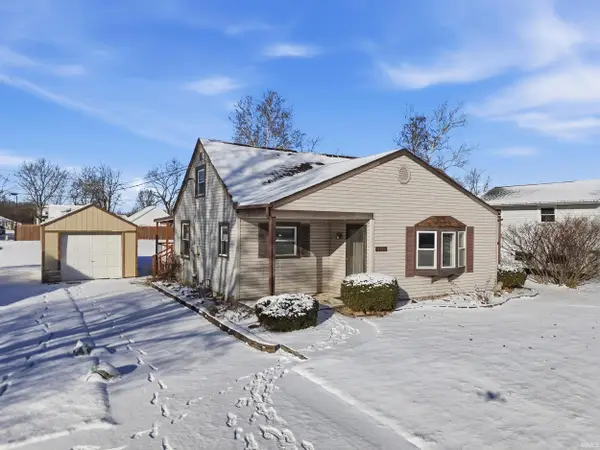 $199,900Pending4 beds 2 baths1,513 sq. ft.
$199,900Pending4 beds 2 baths1,513 sq. ft.2130 Sunnymede Drive, Fort Wayne, IN 46803
MLS# 202602033Listed by: MIKE THOMAS ASSOC., INC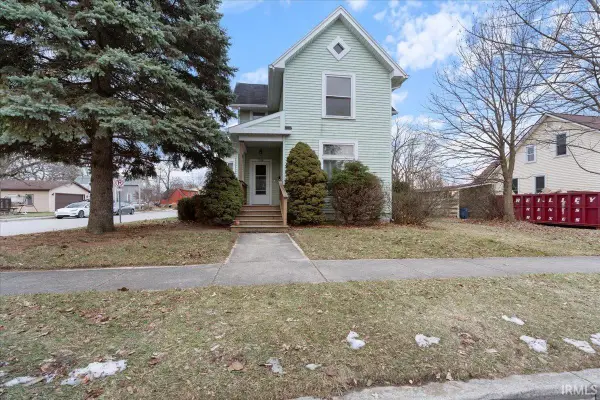 $179,900Active4 beds 2 baths1,958 sq. ft.
$179,900Active4 beds 2 baths1,958 sq. ft.1018 Bell Avenue, New Haven, IN 46774
MLS# 202549606Listed by: MINEAR REAL ESTATE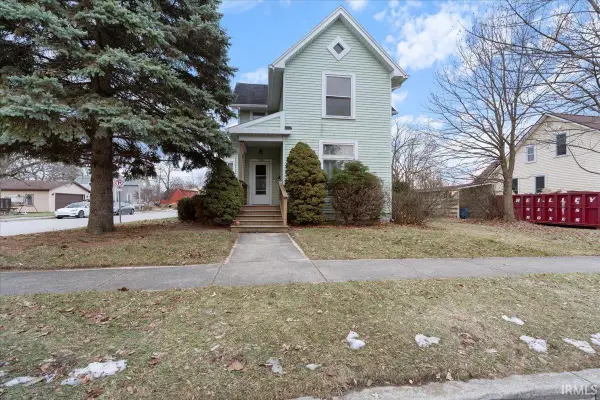 $179,900Active4 beds 2 baths1,958 sq. ft.
$179,900Active4 beds 2 baths1,958 sq. ft.1018 Bell Avenue, New Haven, IN 46774
MLS# 202549621Listed by: MINEAR REAL ESTATE

