5024 Beechmont Lane, New Haven, IN 46774
Local realty services provided by:ERA Crossroads
Listed by: jihan rachel brooks
Office: drh realty of indiana, llc.
MLS#:202528485
Source:Indiana Regional MLS
Price summary
- Price:$324,900
- Price per sq. ft.:$150.7
- Monthly HOA dues:$29.17
About this home
Welcome to 1765 Granger Lane in Parlor Bluffs, a beautifully designed two-story home with 4 bedrooms, 3 car garage, and a dedicated home office. Located on a peaceful homesite with a covered front porch and private backyard patio, this home offers the space and flexibility your household needs. As you step through the front door, the foyer opens to a spacious great room that flows into the casual dining area and modern kitchen, creating a seamless living space ideal for both entertaining and everyday life. In the kitchen, you’ll find a large center island with bar seating, sleek elkins white cabinet, miami vena quartz countertops, and a walk-in pantry for extra storage. The layout allows for easy access to the patio, making it perfect for enjoying meals outdoors or letting in natural light. Upstairs, the oversized primary suite offers a relaxing retreat with plenty of natural light. The attached bathroom includes dual sinks, a private water closet, and a walk-in shower. You’ll also enjoy the large walk-in closet, ideal for staying organized. Three additional bedrooms, a shared bath, and a laundry room complete the second floor. Don’t miss your chance to make this home your own. Schedule your tour of 1765 Granger Lane today! Photos representative of plan only and may vary as built.
Contact an agent
Home facts
- Year built:2025
- Listing ID #:202528485
- Added:206 day(s) ago
- Updated:February 10, 2026 at 08:36 AM
Rooms and interior
- Bedrooms:4
- Total bathrooms:3
- Full bathrooms:2
- Living area:2,156 sq. ft.
Heating and cooling
- Cooling:Central Air
- Heating:Forced Air, Gas
Structure and exterior
- Roof:Dimensional Shingles
- Year built:2025
- Building area:2,156 sq. ft.
- Lot area:0.22 Acres
Schools
- High school:New Haven
- Middle school:New Haven
- Elementary school:New Haven
Utilities
- Water:City
- Sewer:City
Finances and disclosures
- Price:$324,900
- Price per sq. ft.:$150.7
New listings near 5024 Beechmont Lane
- New
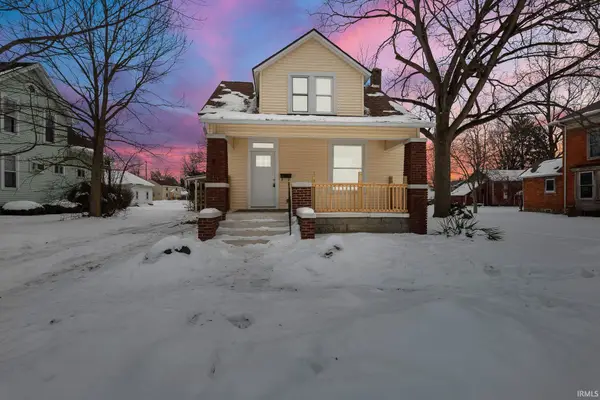 $214,900Active3 beds 2 baths1,392 sq. ft.
$214,900Active3 beds 2 baths1,392 sq. ft.1016 Bell Avenue, New Haven, IN 46774
MLS# 202604065Listed by: COLDWELL BANKER REAL ESTATE GROUP - New
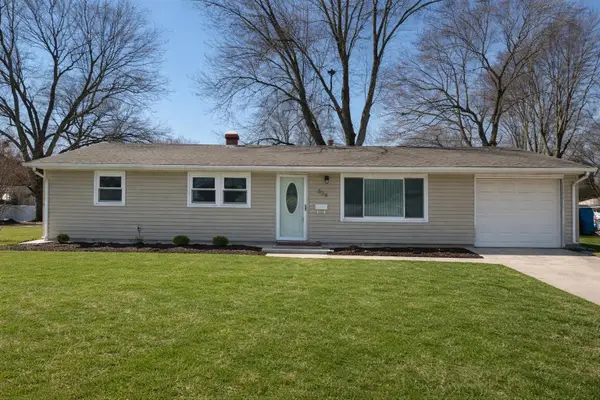 $215,000Active3 beds 2 baths1,200 sq. ft.
$215,000Active3 beds 2 baths1,200 sq. ft.356 Tanglewood Drive, New Haven, IN 46774
MLS# 202604131Listed by: COLDWELL BANKER REAL ESTATE GR - Open Sun, 12 to 2pmNew
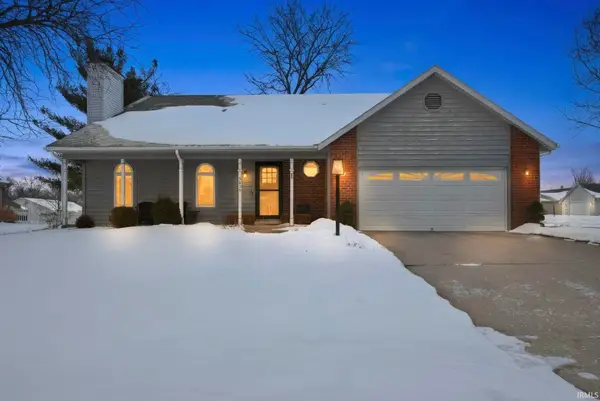 $309,900Active3 beds 3 baths2,607 sq. ft.
$309,900Active3 beds 3 baths2,607 sq. ft.3035 Cherokee Run, New Haven, IN 46774
MLS# 202603862Listed by: MORKEN REAL ESTATE SERVICES, INC. 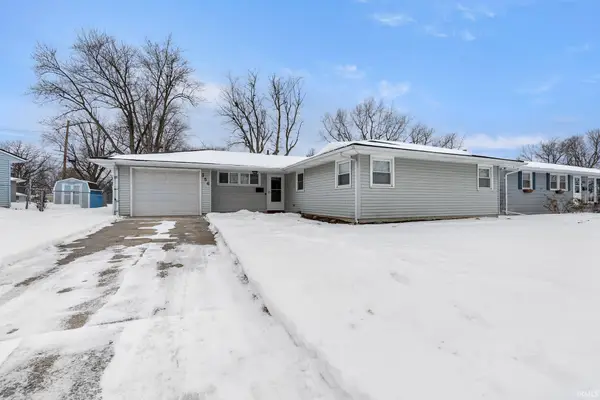 $169,900Pending3 beds 2 baths1,305 sq. ft.
$169,900Pending3 beds 2 baths1,305 sq. ft.356 Tweedwood Drive, New Haven, IN 46774
MLS# 202603747Listed by: ESTATE ADVISORS LLC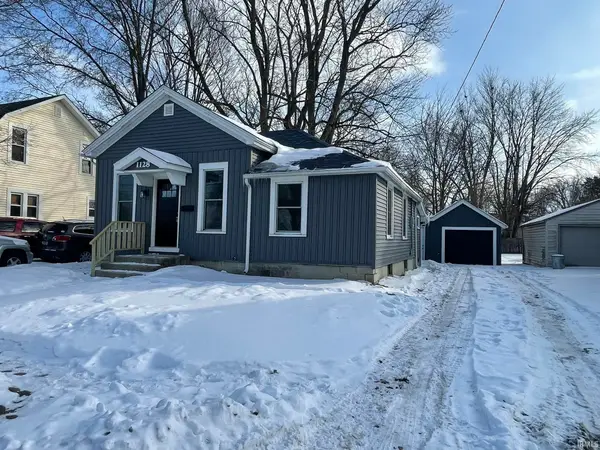 $149,900Pending2 beds 1 baths1,331 sq. ft.
$149,900Pending2 beds 1 baths1,331 sq. ft.1128 Canal Street, New Haven, IN 46774
MLS# 202603712Listed by: EISAMAN REAL ESTATE INC- Open Sat, 1 to 3pmNew
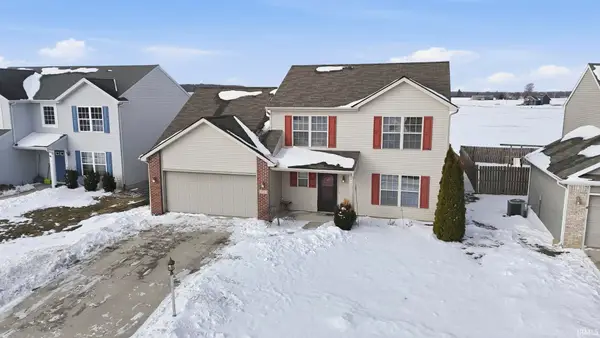 $293,000Active4 beds 3 baths2,045 sq. ft.
$293,000Active4 beds 3 baths2,045 sq. ft.4318 Castle Rock Drive, New Haven, IN 46774
MLS# 202603673Listed by: COLDWELL BANKER REAL ESTATE GROUP - New
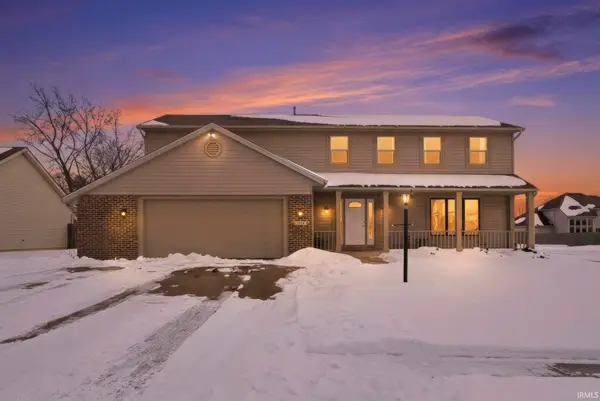 $349,900Active5 beds 3 baths2,673 sq. ft.
$349,900Active5 beds 3 baths2,673 sq. ft.3084 Navajo Crossing, New Haven, IN 46774
MLS# 202603554Listed by: CENTURY 21 BRADLEY REALTY, INC 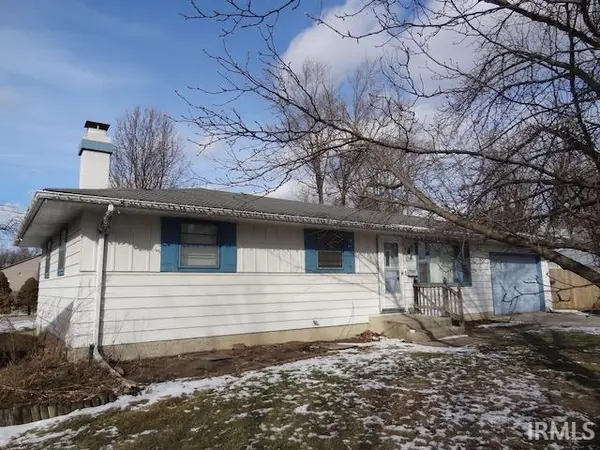 $155,000Pending3 beds 2 baths1,920 sq. ft.
$155,000Pending3 beds 2 baths1,920 sq. ft.1709 N Tyland Boulevard, New Haven, IN 46774
MLS# 202603503Listed by: NORTH EASTERN GROUP REALTY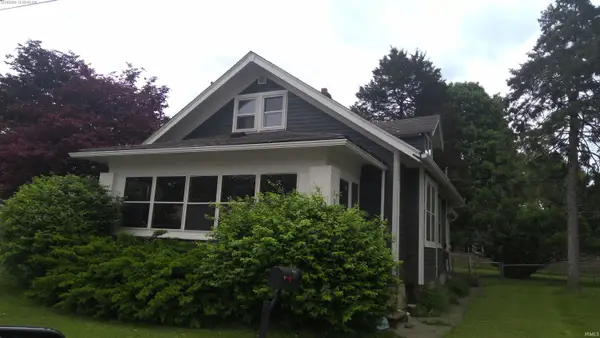 $100,000Pending3 beds 1 baths1,303 sq. ft.
$100,000Pending3 beds 1 baths1,303 sq. ft.329 Bensman Avenue, New Haven, IN 46774
MLS# 202603435Listed by: MINEAR REAL ESTATE- New
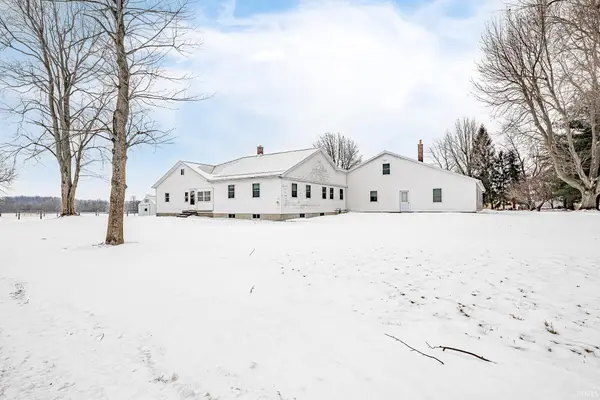 $449,900Active4 beds 2 baths1,854 sq. ft.
$449,900Active4 beds 2 baths1,854 sq. ft.12924 Edgerton Road, New Haven, IN 46774
MLS# 202603402Listed by: ORIZON REAL ESTATE, INC.

