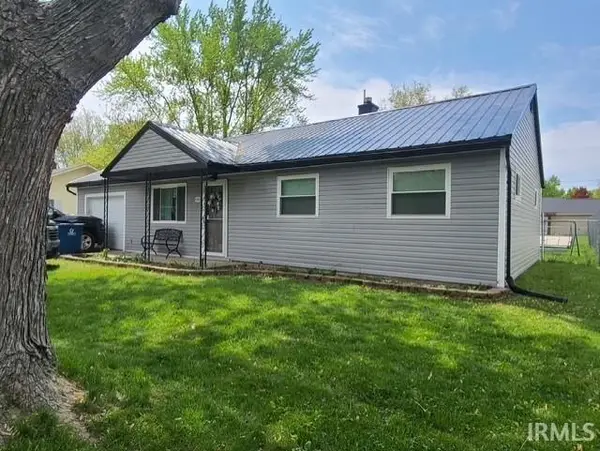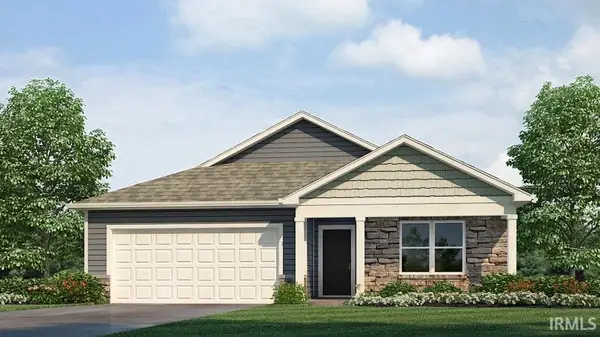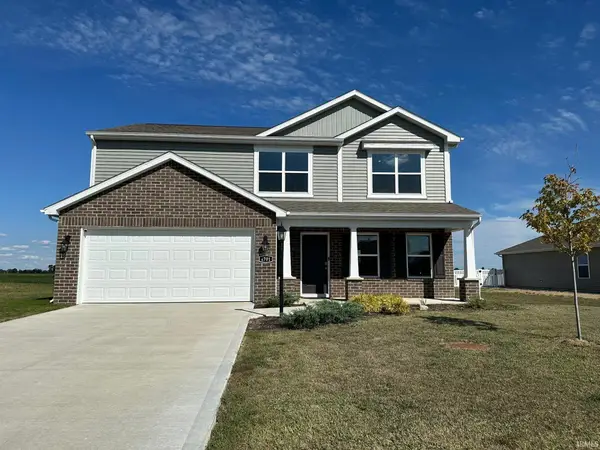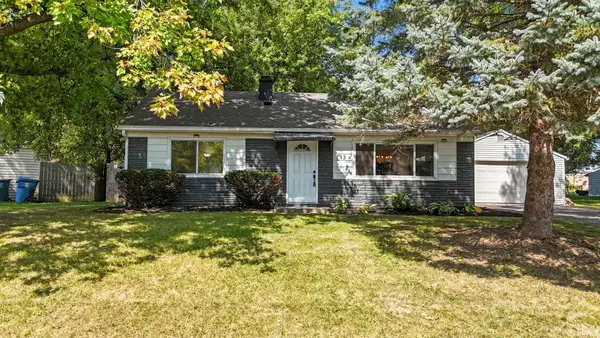5032 Beechmont Lane, New Haven, IN 46774
Local realty services provided by:ERA First Advantage Realty, Inc.
5032 Beechmont Lane,New Haven, IN 46774
$299,900
- 4 Beds
- 3 Baths
- 1,732 sq. ft.
- Single family
- Pending
Listed by:jihan rachel brooks
Office:drh realty of indiana, llc.
MLS#:202520109
Source:Indiana Regional MLS
Price summary
- Price:$299,900
- Price per sq. ft.:$173.15
- Monthly HOA dues:$33.33
About this home
Introducing the Taylor, ideal for those looking for a modern and spacious layout in New Haven, IN. With 4 beds, 2.5 baths, and an upgraded 3 car garage, this thoughtfully crafted 2 story home combines comfort, style, and functionality. The open-concept main floor features a welcoming living space, perfect for entertaining or cozy family nights. The modern kitchen boasts Sarsaparilla cabinets, Miami Vena quartz countertops, stainless steel appliances, and a large walk-in pantry for extra storage. The floorplan is open to a casual dining area that flows into the living room. Upstairs, you'll find a serene primary suite complete with an oversized ensuite walk-in closet and bath with white marble dual sink vanity and a walk-in shower. Three additional bedrooms provide versatility for guest rooms, offices, or playrooms. The second is rounded out with another full bath with private toilet and tub shower as well as a dual sink vanity. Includes Smart Home Technology allowing you to monitor and control your home from your couch or from 500 miles away and connect to your home with your smartphone, tablet, or computer. Located in a vibrant new home community, this floor plan is perfect for those seeking the perfect blend of convenience, comfort, and curb appeal. Don't miss your chance to make the Taylor your dream home. Photos representative of plan only and may vary as built.
Contact an agent
Home facts
- Year built:2025
- Listing ID #:202520109
- Added:118 day(s) ago
- Updated:September 24, 2025 at 07:23 AM
Rooms and interior
- Bedrooms:4
- Total bathrooms:3
- Full bathrooms:2
- Living area:1,732 sq. ft.
Heating and cooling
- Cooling:Central Air
- Heating:Forced Air, Gas
Structure and exterior
- Roof:Dimensional Shingles
- Year built:2025
- Building area:1,732 sq. ft.
- Lot area:0.22 Acres
Schools
- High school:New Haven
- Middle school:New Haven
- Elementary school:New Haven
Utilities
- Water:City
- Sewer:City
Finances and disclosures
- Price:$299,900
- Price per sq. ft.:$173.15
New listings near 5032 Beechmont Lane
 $161,000Pending3 beds 1 baths1,066 sq. ft.
$161,000Pending3 beds 1 baths1,066 sq. ft.1346 Asbury Drive, New Haven, IN 46774
MLS# 202538742Listed by: GERARDOT REALTY, INC.- New
 $359,625Active5 beds 3 baths2,600 sq. ft.
$359,625Active5 beds 3 baths2,600 sq. ft.1025 Miller Woods Way, New Haven, IN 46774
MLS# 202538691Listed by: DRH REALTY OF INDIANA, LLC - New
 $332,315Active4 beds 2 baths1,771 sq. ft.
$332,315Active4 beds 2 baths1,771 sq. ft.1011 Miller Woods Way, New Haven, IN 46774
MLS# 202538684Listed by: DRH REALTY OF INDIANA, LLC - New
 $320,175Active4 beds 2 baths1,771 sq. ft.
$320,175Active4 beds 2 baths1,771 sq. ft.5048 Beechmont Lane, New Haven, IN 46774
MLS# 202538513Listed by: DRH REALTY OF INDIANA, LLC  $315,900Active4 beds 3 baths2,220 sq. ft.
$315,900Active4 beds 3 baths2,220 sq. ft.4701 Heathermoor Lane, New Haven, IN 46774
MLS# 202535676Listed by: KELLER WILLIAMS REALTY GROUP $169,900Pending3 beds 1 baths994 sq. ft.
$169,900Pending3 beds 1 baths994 sq. ft.1424 Melbourne Drive, New Haven, IN 46774
MLS# 202537993Listed by: KRUECKEBERG AUCTION AND REALTY $175,000Pending5 beds 3 baths1,760 sq. ft.
$175,000Pending5 beds 3 baths1,760 sq. ft.510 South Street, New Haven, IN 46774
MLS# 202537855Listed by: EXP REALTY, LLC- New
 $179,900Active3 beds 1 baths900 sq. ft.
$179,900Active3 beds 1 baths900 sq. ft.732 Brookdale Drive, New Haven, IN 46774
MLS# 202537720Listed by: ANTHONY REALTORS - New
 $184,500Active3 beds 1 baths1,350 sq. ft.
$184,500Active3 beds 1 baths1,350 sq. ft.579 Courtney Drive, New Haven, IN 46774
MLS# 202537330Listed by: COLDWELL BANKER REAL ESTATE GR - New
 $194,900Active3 beds 2 baths1,300 sq. ft.
$194,900Active3 beds 2 baths1,300 sq. ft.1186 Braeburn Drive, New Haven, IN 46774
MLS# 202537282Listed by: CENTURY 21 BRADLEY REALTY, INC
