8513 Maple Bluff Court, New Haven, IN 46774
Local realty services provided by:ERA Crossroads
8513 Maple Bluff Court,New Haven, IN 46774
$210,000
- 3 Beds
- 2 Baths
- - sq. ft.
- Single family
- Sold
Listed by: matthew hawkinsCell: 260-417-2165
Office: wieland real estate
MLS#:202544922
Source:Indiana Regional MLS
Sorry, we are unable to map this address
Price summary
- Price:$210,000
About this home
Have you been searching for a ranch on Fort Wayne’s northeast side? Be sure to check out this lovely home in Sheldon Estates! Although it has a New Haven address, it’s located within the FWCS district and just minutes from Georgetown. This charming ranch offers 3 bedrooms and 2 full bathrooms, including a private primary suite with its own full bath. Step inside to a spacious living room filled with natural light and freshly painted walls. The galley-style kitchen features newer appliances and plenty of cabinet space. Outside, enjoy the beautifully landscaped yard with mature trees and ample space for outdoor living and play—all tucked away at the end of a quiet cul-de-sac. Conveniently located near local shopping, schools, restaurants, and more, this home blends comfort and convenience in an ideal setting. You’ll love the quick access to the shops of Georgetown Square, the small-town charm of New Haven, and nearby recreation at Kreager Park and the River Greenway through Kensington Downs.
Contact an agent
Home facts
- Year built:1978
- Listing ID #:202544922
- Added:63 day(s) ago
- Updated:January 08, 2026 at 07:35 AM
Rooms and interior
- Bedrooms:3
- Total bathrooms:2
- Full bathrooms:2
Heating and cooling
- Cooling:Central Air
- Heating:Forced Air, Gas
Structure and exterior
- Roof:Asphalt
- Year built:1978
Schools
- High school:Snider
- Middle school:Blackhawk
- Elementary school:Haley
Utilities
- Water:City
- Sewer:City
Finances and disclosures
- Price:$210,000
- Tax amount:$1,600
New listings near 8513 Maple Bluff Court
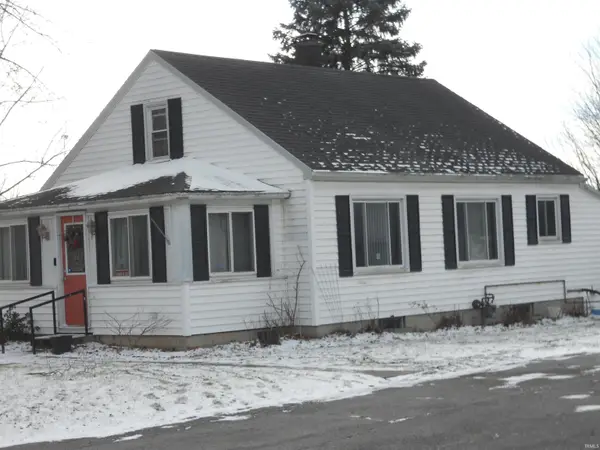 $139,900Pending2 beds 2 baths1,624 sq. ft.
$139,900Pending2 beds 2 baths1,624 sq. ft.212 West Street, New Haven, IN 46774
MLS# 202600105Listed by: CENTURY 21 BRADLEY REALTY, INC- New
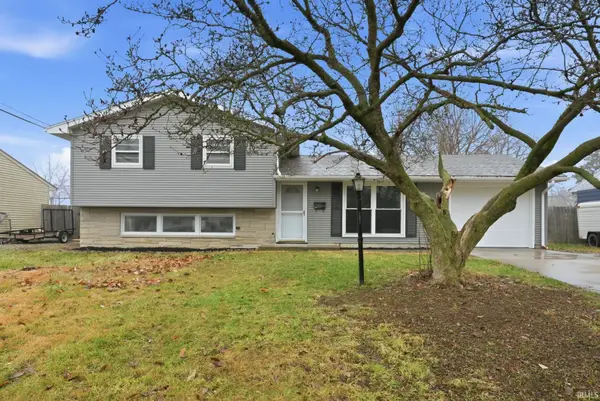 $219,900Active3 beds 2 baths1,660 sq. ft.
$219,900Active3 beds 2 baths1,660 sq. ft.348 W Tyland Boulevard, New Haven, IN 46774
MLS# 202549730Listed by: CENTURY 21 BRADLEY REALTY, INC 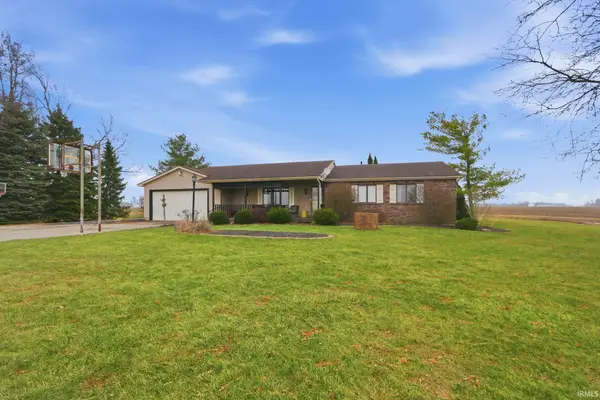 $364,900Active3 beds 3 baths2,914 sq. ft.
$364,900Active3 beds 3 baths2,914 sq. ft.15010 Lincoln Highway, New Haven, IN 46774
MLS# 202549680Listed by: EXP REALTY, LLC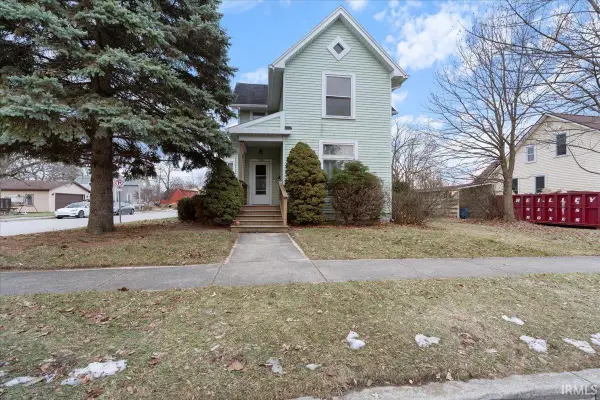 $179,900Active4 beds 2 baths1,958 sq. ft.
$179,900Active4 beds 2 baths1,958 sq. ft.1018 Bell Avenue #2, New Haven, IN 46774
MLS# 202549621Listed by: MINEAR REAL ESTATE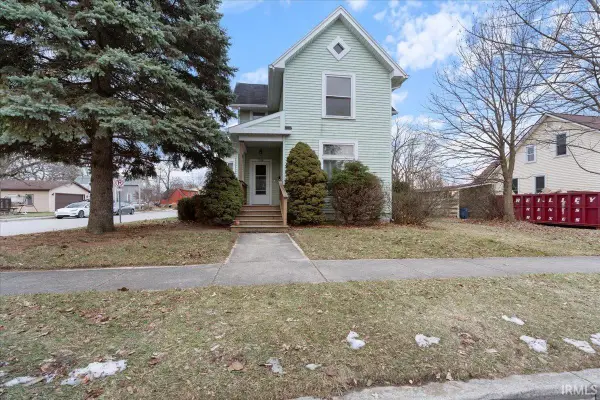 $179,900Active4 beds 2 baths1,958 sq. ft.
$179,900Active4 beds 2 baths1,958 sq. ft.1018 Bell Avenue #2, New Haven, IN 46774
MLS# 202549606Listed by: MINEAR REAL ESTATE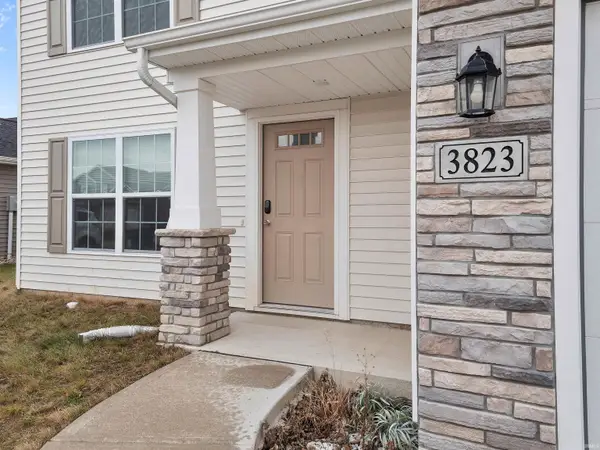 $320,000Active4 beds 3 baths1,994 sq. ft.
$320,000Active4 beds 3 baths1,994 sq. ft.3823 Sun Stone Way, New Haven, IN 46774
MLS# 202549426Listed by: LIBERTY GROUP REALTY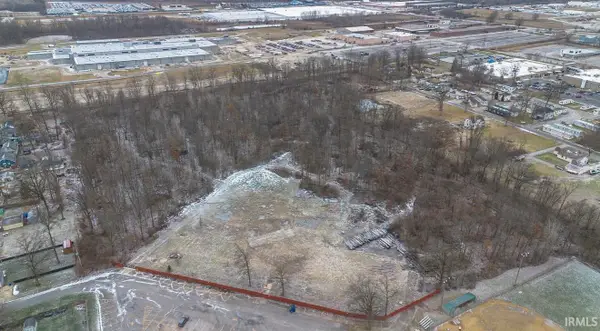 $230,000Active15.72 Acres
$230,000Active15.72 Acres2402 Medford Drive, Fort Wayne, IN 46803
MLS# 202549389Listed by: NORTH EASTERN GROUP REALTY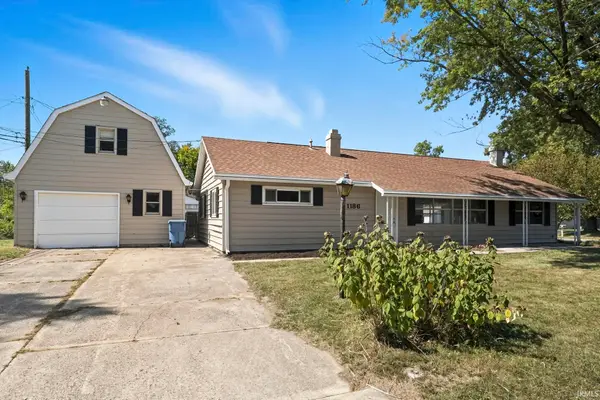 $179,900Active3 beds 1 baths1,300 sq. ft.
$179,900Active3 beds 1 baths1,300 sq. ft.1186 Braeburn Drive, New Haven, IN 46774
MLS# 202549233Listed by: CENTURY 21 BRADLEY REALTY, INC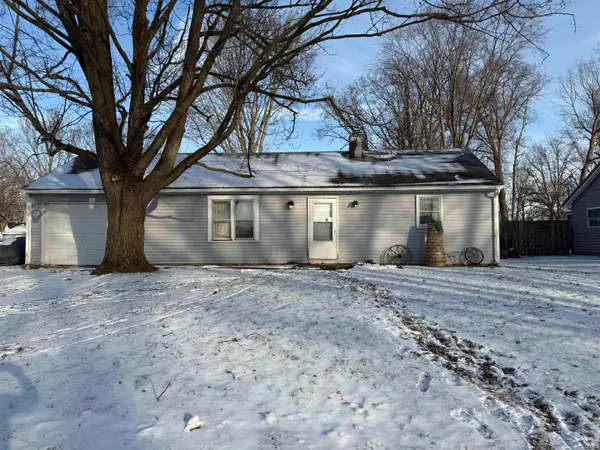 $130,000Pending3 beds 2 baths1,620 sq. ft.
$130,000Pending3 beds 2 baths1,620 sq. ft.902 Houston Drive, New Haven, IN 46774
MLS# 202549099Listed by: AMERICAN DREAM TEAM REAL ESTATE BROKERS $324,900Active3 beds 2 baths2,059 sq. ft.
$324,900Active3 beds 2 baths2,059 sq. ft.2424 N Berthaud Road, New Haven, IN 46774
MLS# 202548813Listed by: MIKE THOMAS ASSOC., INC
