9532 Bonham Lane, New Haven, IN 46774
Local realty services provided by:ERA First Advantage Realty, Inc.
9532 Bonham Lane,New Haven, IN 46774
$219,900
- 2 Beds
- 1 Baths
- 1,102 sq. ft.
- Condominium
- Pending
Listed by:joyce swartzCell: 260-438-3835
Office:coldwell banker real estate group
MLS#:202536323
Source:Indiana Regional MLS
Price summary
- Price:$219,900
- Price per sq. ft.:$199.55
- Monthly HOA dues:$133.33
About this home
This cul-de-sac villa has a scenic view from the three-season room screened porch overlooking the woods. Foyer entrance opens to a spacious great room and the kitchen features a breakfast bar, pantry and cabinets with pullout shelves. Oversize primary bedroom has a huge 14x7 walk-in closet with drawers and shelves. Handicap friendly with large doors, wide main bath, double shower with grab bars and zero entry steps. Washer and dryer remain. Anderson windows, and owner installed gutter guards. There is an attached 21x21 2 car garage. Quarterly dues of $400 cover lawn mowing and snow removal, trimming of bushes and mulch (front of home only). This property is located close to Chapel Ridge shopping center, close to I-469 and just down the road from New Haven.
Contact an agent
Home facts
- Year built:2007
- Listing ID #:202536323
- Added:36 day(s) ago
- Updated:October 02, 2025 at 01:54 PM
Rooms and interior
- Bedrooms:2
- Total bathrooms:1
- Full bathrooms:1
- Living area:1,102 sq. ft.
Heating and cooling
- Cooling:Central Air
- Heating:Forced Air, Gas
Structure and exterior
- Year built:2007
- Building area:1,102 sq. ft.
- Lot area:0.23 Acres
Schools
- High school:Snider
- Middle school:Blackhawk
- Elementary school:Haley
Utilities
- Water:City
- Sewer:City
Finances and disclosures
- Price:$219,900
- Price per sq. ft.:$199.55
- Tax amount:$1,406
New listings near 9532 Bonham Lane
 $214,900Active3 beds 2 baths1,333 sq. ft.
$214,900Active3 beds 2 baths1,333 sq. ft.1524 Macpherson Drive, New Haven, IN 46774
MLS# 202538708Listed by: MIKE THOMAS ASSOC., INC- New
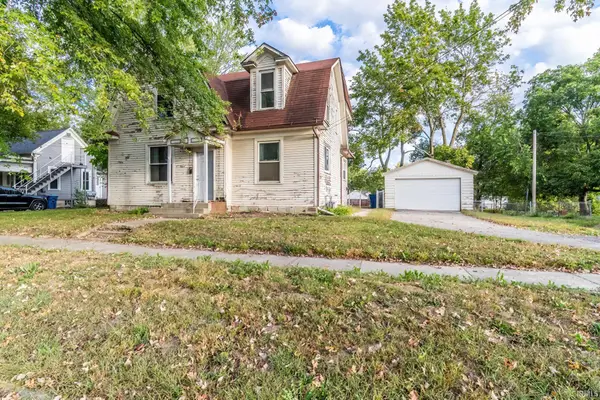 $129,900Active4 beds 2 baths2,005 sq. ft.
$129,900Active4 beds 2 baths2,005 sq. ft.1135 Summit Street, New Haven, IN 46774
MLS# 202541309Listed by: RE/MAX RESULTS - New
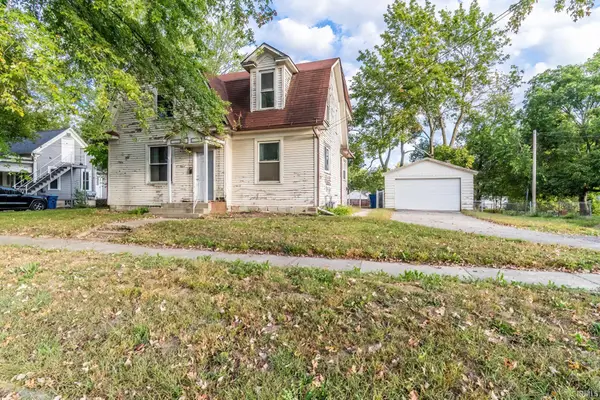 $129,900Active5 beds 2 baths2,005 sq. ft.
$129,900Active5 beds 2 baths2,005 sq. ft.1135 Summit Street, New Haven, IN 46774
MLS# 202541307Listed by: RE/MAX RESULTS 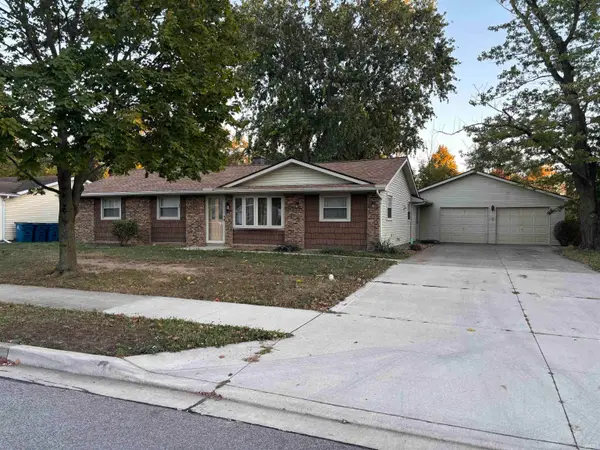 $198,900Pending3 beds 2 baths1,709 sq. ft.
$198,900Pending3 beds 2 baths1,709 sq. ft.1306 Deveron Drive, New Haven, IN 46774
MLS# 202541207Listed by: CENTURY 21 BRADLEY REALTY, INC- New
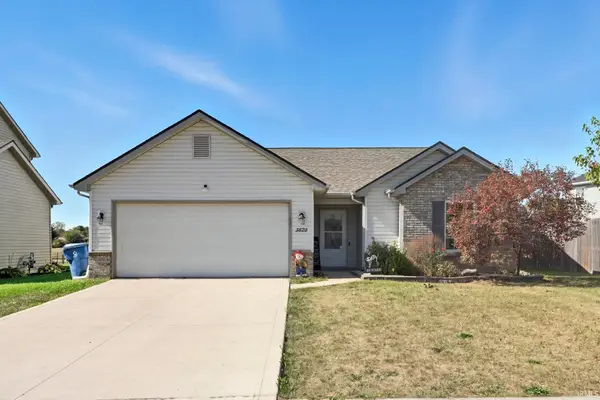 $219,900Active3 beds 3 baths1,294 sq. ft.
$219,900Active3 beds 3 baths1,294 sq. ft.3822 Centerstone Parkway, New Haven, IN 46774
MLS# 202541097Listed by: EXP REALTY, LLC - New
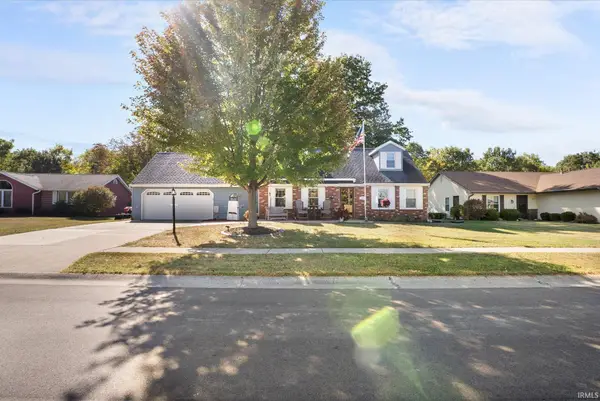 $299,700Active3 beds 3 baths2,152 sq. ft.
$299,700Active3 beds 3 baths2,152 sq. ft.2512 Valley Creek Run, New Haven, IN 46774
MLS# 202541056Listed by: KELLER WILLIAMS REALTY GROUP - New
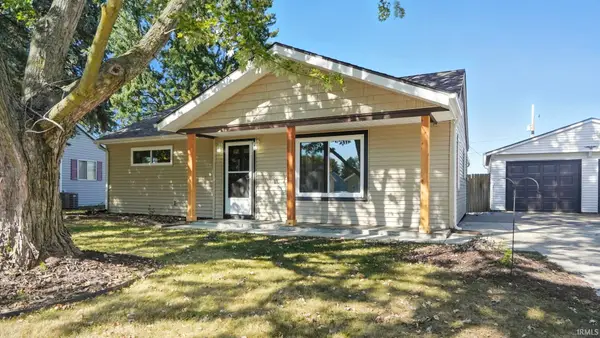 $199,900Active3 beds 1 baths1,284 sq. ft.
$199,900Active3 beds 1 baths1,284 sq. ft.895 Chamberlin Court, New Haven, IN 46774
MLS# 202541015Listed by: CENTURY 21 BRADLEY REALTY, INC - New
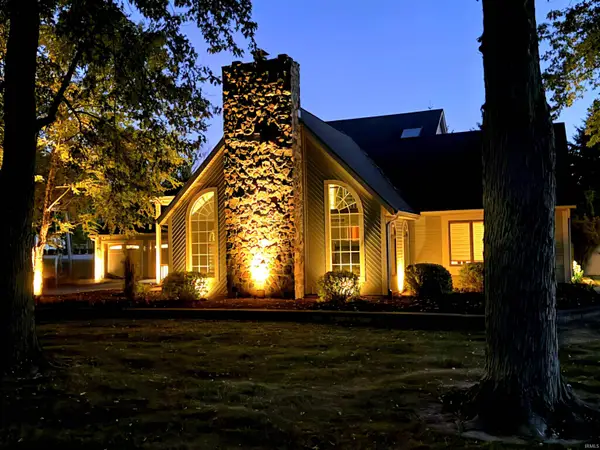 $525,000Active3 beds 3 baths3,506 sq. ft.
$525,000Active3 beds 3 baths3,506 sq. ft.9224 Havenway Drive, New Haven, IN 46774
MLS# 202540937Listed by: COLDWELL BANKER REAL ESTATE GROUP - New
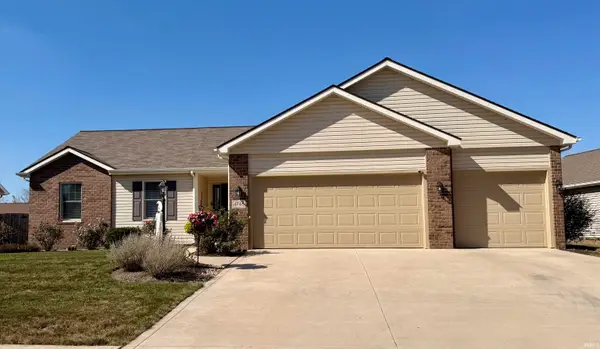 $315,000Active3 beds 2 baths2,606 sq. ft.
$315,000Active3 beds 2 baths2,606 sq. ft.4748 Pinestone Drive, New Haven, IN 46774
MLS# 202540845Listed by: CENTURY 21 BRADLEY REALTY, INC - Open Sat, 10am to 12pmNew
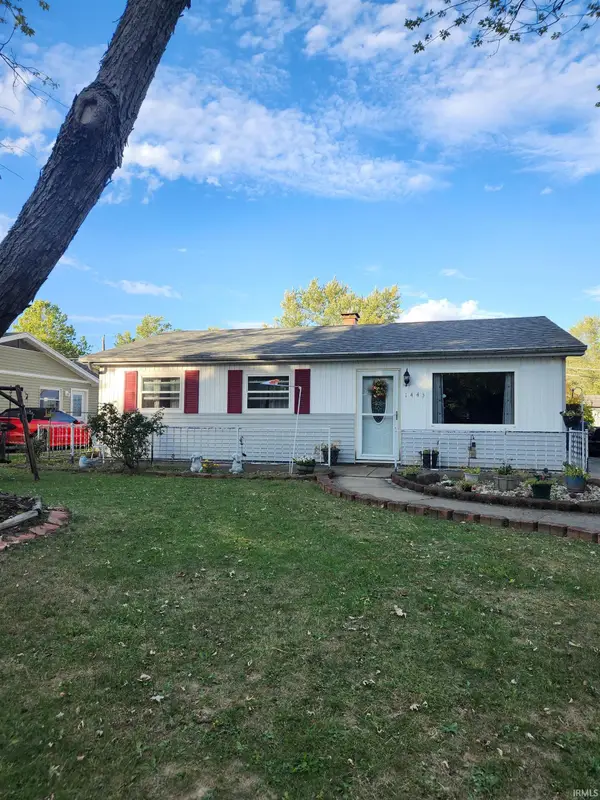 $207,199Active3 beds 1 baths1,215 sq. ft.
$207,199Active3 beds 1 baths1,215 sq. ft.1443 Bedford Drive, New Haven, IN 46774
MLS# 202540617Listed by: EXP REALTY, LLC
