11054 N Shelby 490 W, New Palestine, IN 46163
Local realty services provided by:Schuler Bauer Real Estate ERA Powered
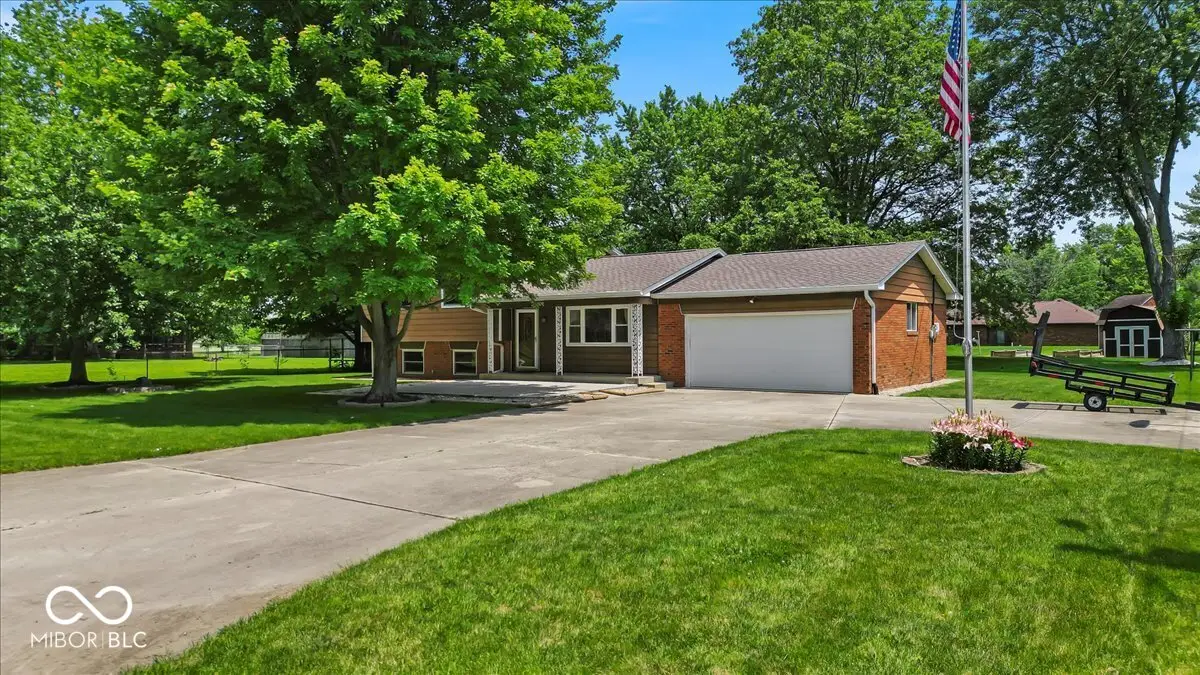
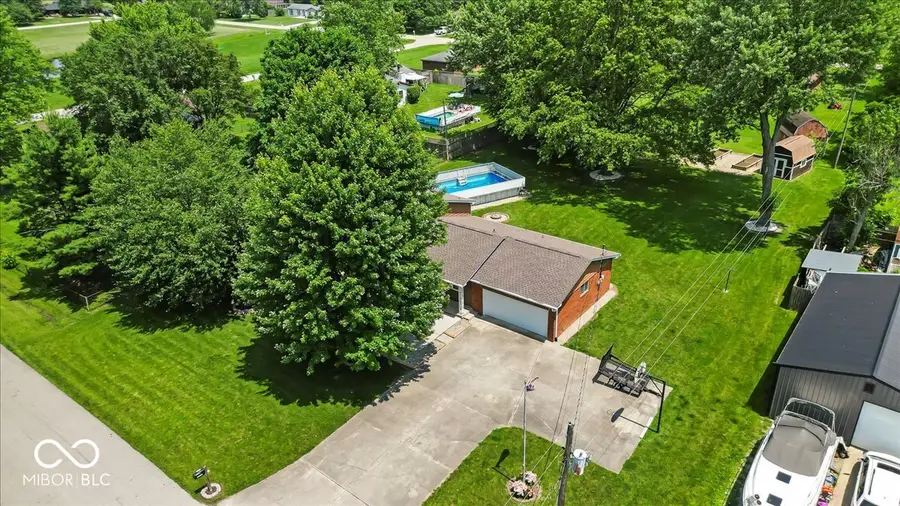
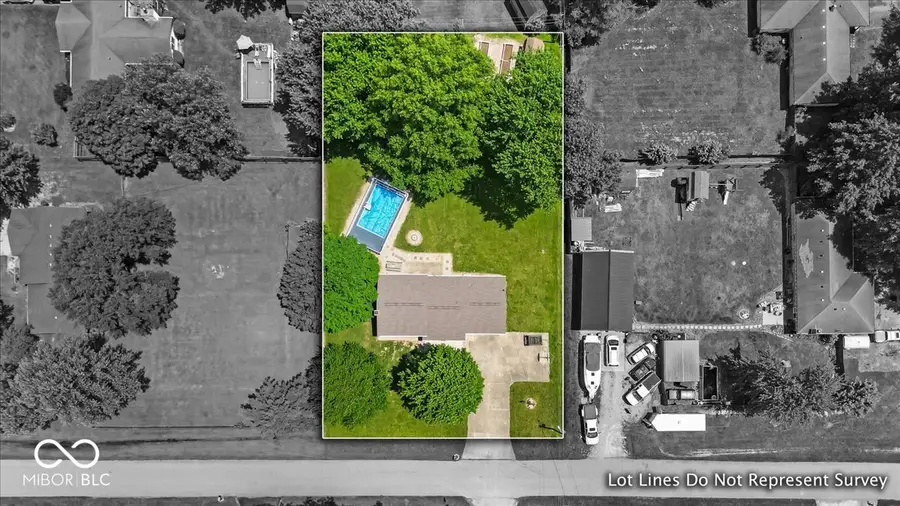
11054 N Shelby 490 W,New Palestine, IN 46163
$289,500
- 3 Beds
- 2 Baths
- 1,686 sq. ft.
- Single family
- Pending
Listed by:brittany a. faulkner
Office:century 21 scheetz
MLS#:22031739
Source:IN_MIBOR
Price summary
- Price:$289,500
- Price per sq. ft.:$171.71
About this home
Welcome to this well-maintained 3-bed, 2-bath tri-level home in Lakeview Estates-set on over half an acre in a peaceful, walkable neighborhood. Designed for daily living & easy entertaining, the layout offers both comfort & connection. The bright main level flows from living room to dining area & kitchen. Downstairs, a cozy rec room with fireplace & AV setup is great for movie nights, game days, or relaxed evenings in. A main-level full bath adds everyday convenience. Upstairs, all 3 bedrooms are together-including a spacious primary suite with Jack-&-Jill access to the hallway bath-ideal for families or hosting guests. Updates include fresh paint, new flooring, lighting, finishes, & 7 brand-new windows for a clean, move-in-ready feel. The oversized 2-car garage features a built-in workbench-perfect for storage, hobbies, or projects. Outside, enjoy the above-ground pool, firepit, & front/rear concrete patios for coffee, cookouts, or quiet time. A storage shed keeps tools tidy & garden beds are ready for planting. Just down the street, a scenic lake-retention pond offers space to fish, stroll, or enjoy the view. Located in charming New Palestine (Triton Central Schools), you'll find small-town peace with everyday convenience. Within 10 mins: Needler's Fresh Market, Gettinger Family Meats, fitness centers, GetGo, banks, restaurants, vet care, Hancock Health's Healthway Park, & the Depot Trail. With a voluntary $50/yr HOA supporting the lake & shared spaces, this home is more than a place to live-it's a lifestyle that grows with you.
Contact an agent
Home facts
- Year built:1974
- Listing Id #:22031739
- Added:35 day(s) ago
- Updated:July 02, 2025 at 05:43 PM
Rooms and interior
- Bedrooms:3
- Total bathrooms:2
- Full bathrooms:2
- Living area:1,686 sq. ft.
Heating and cooling
- Heating:Forced Air
Structure and exterior
- Year built:1974
- Building area:1,686 sq. ft.
- Lot area:0.57 Acres
Schools
- High school:Triton Jr-Sr High School
- Elementary school:Triton Elementary School
Utilities
- Water:Private Well
Finances and disclosures
- Price:$289,500
- Price per sq. ft.:$171.71
New listings near 11054 N Shelby 490 W
- Open Sat, 2 to 4pmNew
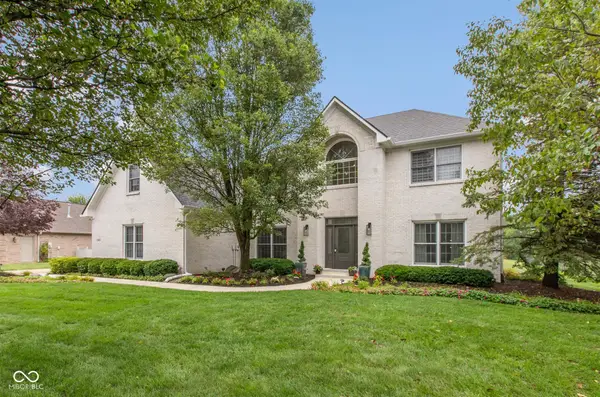 $535,000Active3 beds 3 baths5,136 sq. ft.
$535,000Active3 beds 3 baths5,136 sq. ft.3747 S Village Drive, New Palestine, IN 46163
MLS# 22050951Listed by: F.C. TUCKER COMPANY - New
 $1,505,700Active83.65 Acres
$1,505,700Active83.65 Acres4615 W 1100 N, New Palestine, IN 46163
MLS# 22046272Listed by: LEVEL UP REAL ESTATE GROUP - New
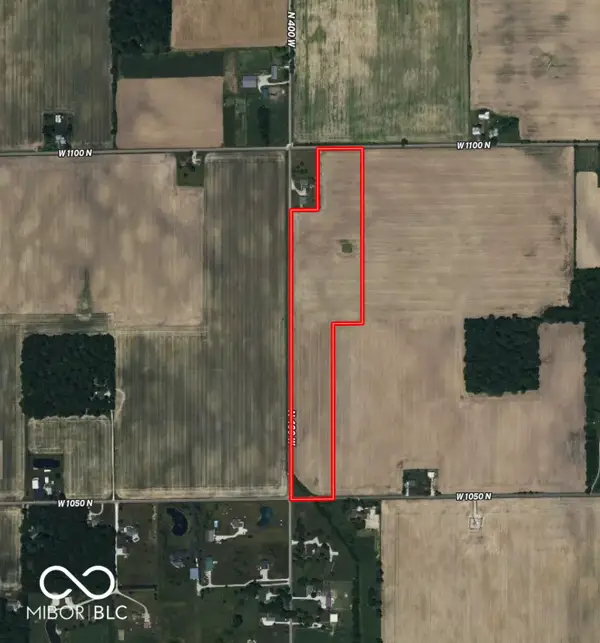 $525,060Active29.17 Acres
$525,060Active29.17 Acres1100 West N, New Palestine, IN 46163
MLS# 22046314Listed by: LEVEL UP REAL ESTATE GROUP - New
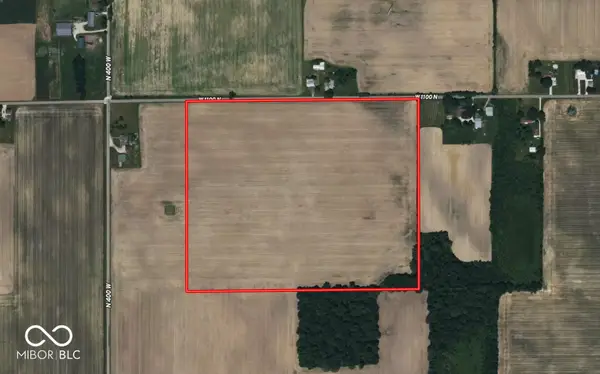 $755,640Active41.98 Acres
$755,640Active41.98 Acres1100 West N, New Palestine, IN 46163
MLS# 22046339Listed by: LEVEL UP REAL ESTATE GROUP - New
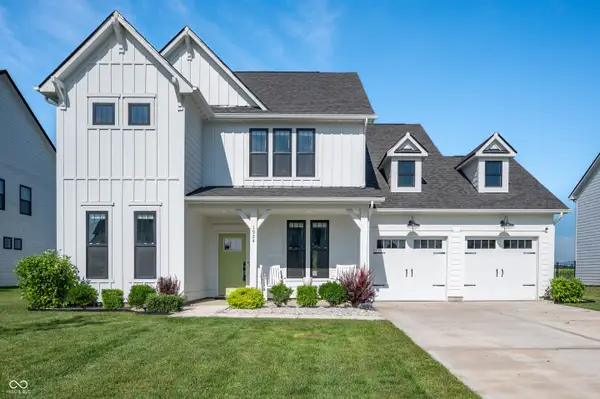 $430,000Active3 beds 3 baths2,706 sq. ft.
$430,000Active3 beds 3 baths2,706 sq. ft.1924 Reilly Lane, New Palestine, IN 46163
MLS# 22052586Listed by: F.C. TUCKER COMPANY - New
 $324,900Active4 beds 2 baths2,716 sq. ft.
$324,900Active4 beds 2 baths2,716 sq. ft.31 E Mill Street, New Palestine, IN 46163
MLS# 22053235Listed by: ALA CARTE REALTY 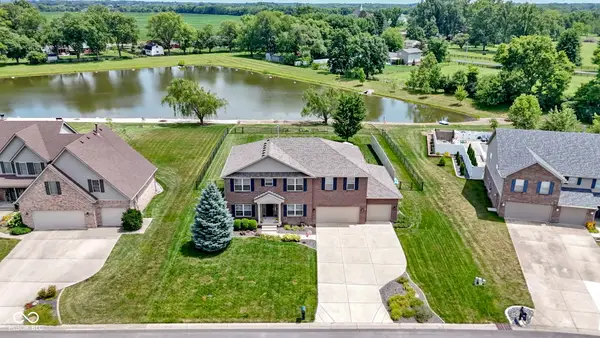 $550,000Pending4 beds 5 baths3,619 sq. ft.
$550,000Pending4 beds 5 baths3,619 sq. ft.3193 S Parker Lane, New Palestine, IN 46163
MLS# 22051285Listed by: BERKSHIRE HATHAWAY HOME- New
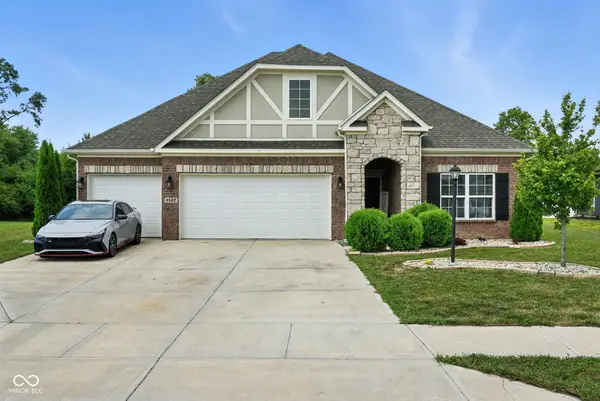 $415,000Active4 beds 3 baths2,835 sq. ft.
$415,000Active4 beds 3 baths2,835 sq. ft.4582 W Lakeway Drive, New Palestine, IN 46163
MLS# 22053052Listed by: EPIQUE INC 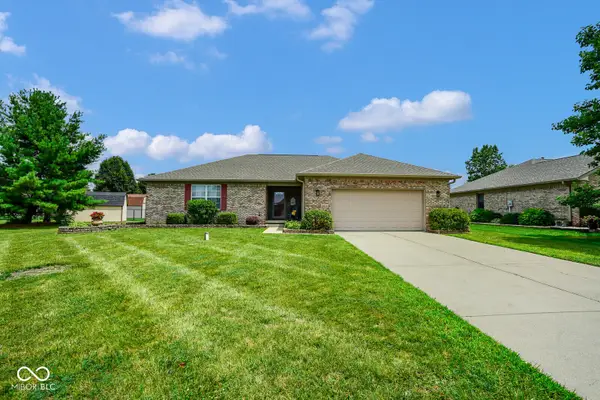 $309,900Pending3 beds 2 baths1,622 sq. ft.
$309,900Pending3 beds 2 baths1,622 sq. ft.4171 S Danita Court, New Palestine, IN 46163
MLS# 22051772Listed by: THE COOPER REAL ESTATE GROUP- New
 $475,000Active5 beds 5 baths3,758 sq. ft.
$475,000Active5 beds 5 baths3,758 sq. ft.2372 S Copperstone Drive, New Palestine, IN 46163
MLS# 22052042Listed by: KELLER WILLIAMS INDY METRO S
