11705 N Shelby 700 W, New Palestine, IN 46163
Local realty services provided by:Schuler Bauer Real Estate ERA Powered


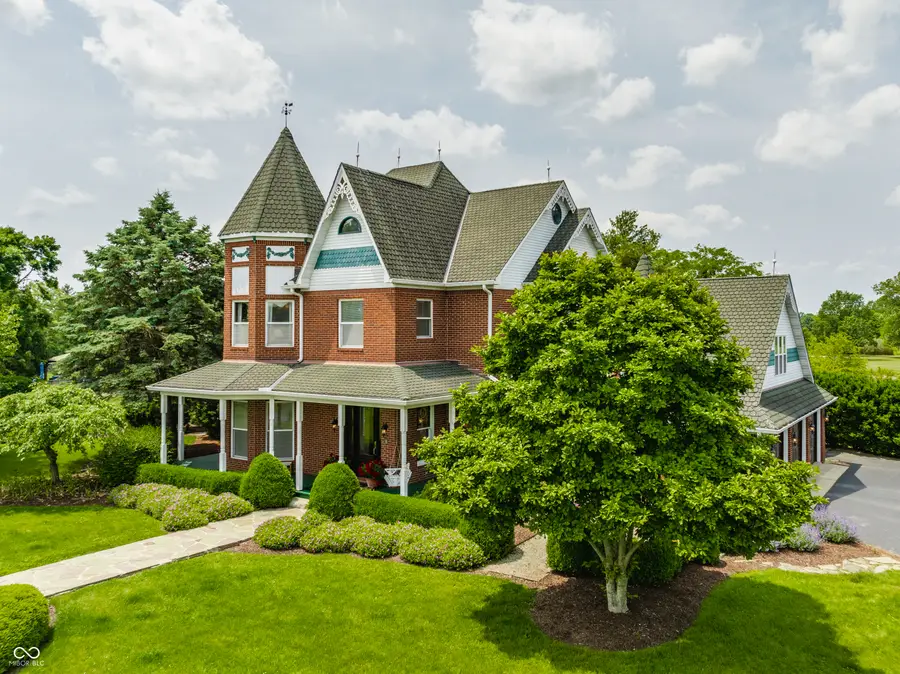
11705 N Shelby 700 W,New Palestine, IN 46163
$599,900
- 4 Beds
- 4 Baths
- 5,688 sq. ft.
- Single family
- Pending
Listed by:molly hadley
Office:f.c. tucker company
MLS#:22039732
Source:IN_MIBOR
Price summary
- Price:$599,900
- Price per sq. ft.:$105.47
About this home
Enjoy breathtaking golf course views from this one-of-a-kind Victorian, rich with character and modern updates. Intricate details shine in the stained glass windows, hand-painted mural ceilings, hardwood floors, & 3 fireplaces. The kitchen features an Italian stove, granite counters, & walk-in pantry. Designed for entertaining - from formal living/dining rooms to patios, covered porches, and in-ground pool overlooking The Links Golf Club. The finished basement offers a family rm, two bonus rms, and the 3rd full bath. Retreat to the upper level w/ 3 bedrooms plus a spacious finished attic with a 4th bedroom. The primary suite showcases the home's signature turret-a soaring architectural feature with a mural-painted ceiling. Summer awaits in the Sport Pool with benches on both ends, ranging from 3-6' in depth. Enjoy the private 1.48 acres surrounded by golf course views, ponds, & farm fields. Prepped gardens beds, manicured landscaping, & multiple porches & patios to enjoy. Updates include geothermal HVAC (2020), well tank (2024), and a finished 3-car garage with central vac and wood-stained overhead doors.
Contact an agent
Home facts
- Year built:1989
- Listing Id #:22039732
- Added:56 day(s) ago
- Updated:July 07, 2025 at 08:43 PM
Rooms and interior
- Bedrooms:4
- Total bathrooms:4
- Full bathrooms:3
- Half bathrooms:1
- Living area:5,688 sq. ft.
Heating and cooling
- Cooling:Central Electric, Geothermal
- Heating:Geothermal, Heat Pump
Structure and exterior
- Year built:1989
- Building area:5,688 sq. ft.
- Lot area:1.48 Acres
Finances and disclosures
- Price:$599,900
- Price per sq. ft.:$105.47
New listings near 11705 N Shelby 700 W
- New
 $1,505,700Active83.65 Acres
$1,505,700Active83.65 Acres4615 W 1100 N, New Palestine, IN 46163
MLS# 22046272Listed by: LEVEL UP REAL ESTATE GROUP - New
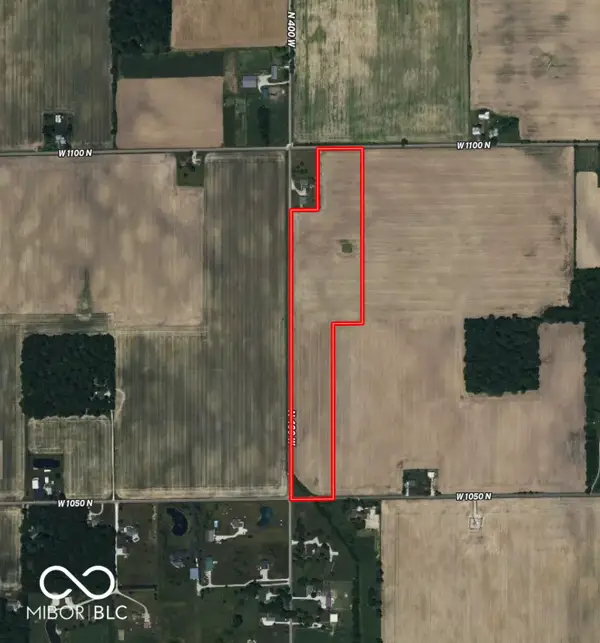 $525,060Active29.17 Acres
$525,060Active29.17 Acres1100 West N, New Palestine, IN 46163
MLS# 22046314Listed by: LEVEL UP REAL ESTATE GROUP - New
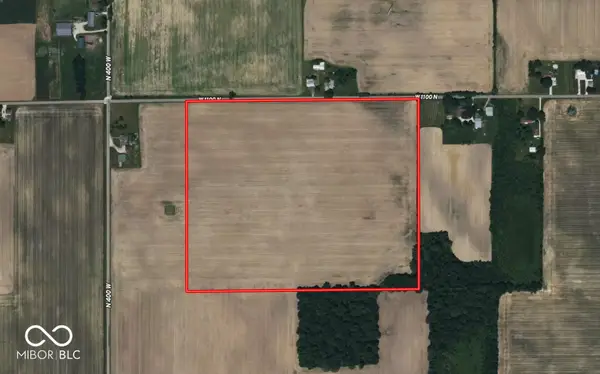 $755,640Active41.98 Acres
$755,640Active41.98 Acres1100 West N, New Palestine, IN 46163
MLS# 22046339Listed by: LEVEL UP REAL ESTATE GROUP - New
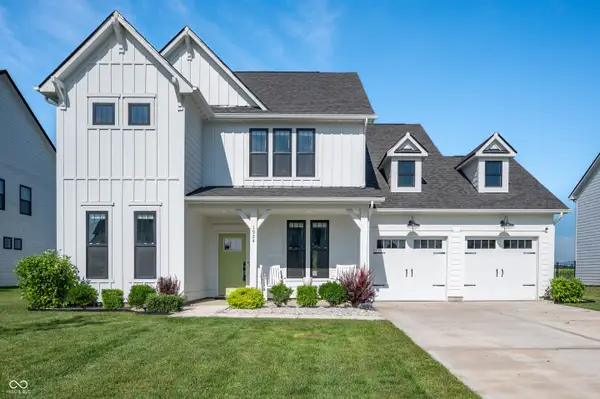 $430,000Active3 beds 3 baths2,706 sq. ft.
$430,000Active3 beds 3 baths2,706 sq. ft.1924 Reilly Lane, New Palestine, IN 46163
MLS# 22052586Listed by: F.C. TUCKER COMPANY - New
 $324,900Active4 beds 2 baths2,716 sq. ft.
$324,900Active4 beds 2 baths2,716 sq. ft.31 E Mill Street, New Palestine, IN 46163
MLS# 22053235Listed by: ALA CARTE REALTY 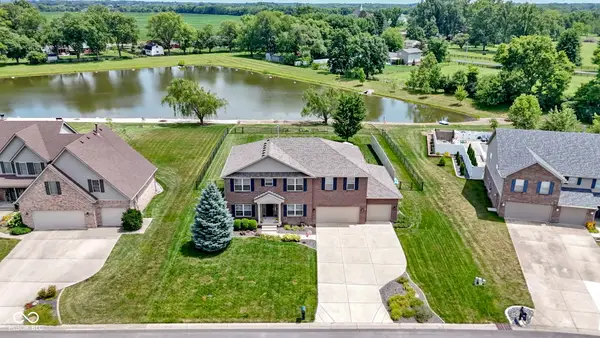 $550,000Pending4 beds 5 baths3,619 sq. ft.
$550,000Pending4 beds 5 baths3,619 sq. ft.3193 S Parker Lane, New Palestine, IN 46163
MLS# 22051285Listed by: BERKSHIRE HATHAWAY HOME- New
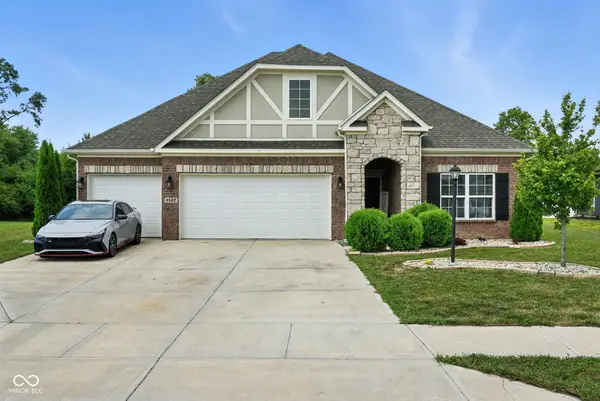 $415,000Active4 beds 3 baths2,835 sq. ft.
$415,000Active4 beds 3 baths2,835 sq. ft.4582 W Lakeway Drive, New Palestine, IN 46163
MLS# 22053052Listed by: EPIQUE INC 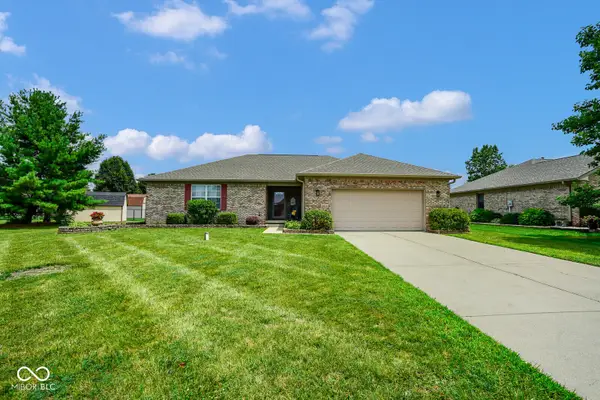 $309,900Pending3 beds 2 baths1,622 sq. ft.
$309,900Pending3 beds 2 baths1,622 sq. ft.4171 S Danita Court, New Palestine, IN 46163
MLS# 22051772Listed by: THE COOPER REAL ESTATE GROUP- New
 $475,000Active5 beds 5 baths3,758 sq. ft.
$475,000Active5 beds 5 baths3,758 sq. ft.2372 S Copperstone Drive, New Palestine, IN 46163
MLS# 22052042Listed by: KELLER WILLIAMS INDY METRO S - Open Sun, 12 to 3pmNew
 $309,000Active2 beds 2 baths1,360 sq. ft.
$309,000Active2 beds 2 baths1,360 sq. ft.4908 W Harrisburg Court, New Palestine, IN 46163
MLS# 22052370Listed by: CROSSROADS REAL ESTATE GROUP LLC
