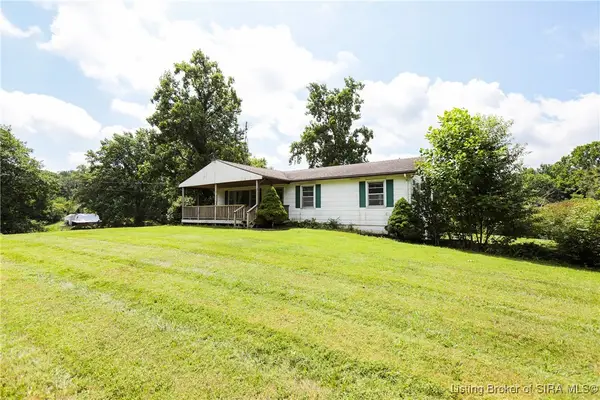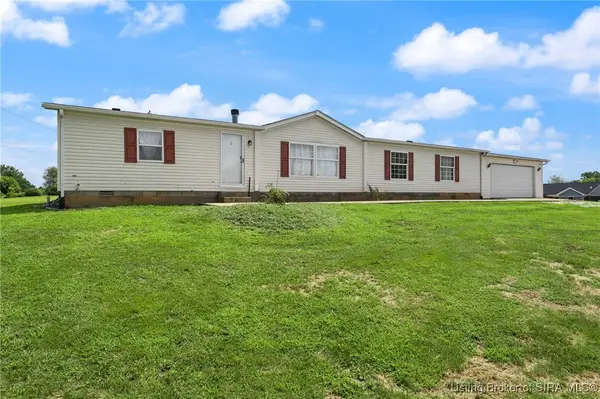8046 Kepley Drive Ne #20, New Salisbury, IN 47161
Local realty services provided by:Schuler Bauer Real Estate ERA Powered
8046 Kepley Drive Ne #20,New Salisbury, IN 47161
$294,900
- 3 Beds
- 2 Baths
- 1,245 sq. ft.
- Single family
- Active
Upcoming open houses
- Sun, Sep 2812:30 pm - 02:30 pm
Listed by:eric watkins
Office:watkins real estate solutions
MLS#:2025010129
Source:IN_SIRA
Price summary
- Price:$294,900
- Price per sq. ft.:$236.87
- Monthly HOA dues:$4.17
About this home
100% FINANCING AVAILABLE! Welcome to the Kepley Fields neighborhood, a Steve Thieneman Builders development! LENDER CREDIT TOWARDS REQUIRED CLOSING COSTS PAID WITH BUILDER'S PREFERRED LENDERS (excluding prepaids and owner's title policy) and 2/10 Warranty. Featuring an OPEN CONCEPT with 3 bedrooms, 2 full bathrooms, and unfinished DAYLIGHT BASEMENT! Spacious GREAT ROOM that opens to the kitchen which includes KITCHEN ISLAND, plenty of cabinets, PANTRY, and stainless dishwasher, range & microwave. Main Bedroom suite includes PRIVATE BATH with a DUAL BOWL VANITY and WALK-IN CLOSET. Only 6.5 miles from all of the shopping and restaurants in Corydon and 10 miles to I-64, the Kepley Fields development is conveniently located at the corner of IN-64 and IN-135 providing ease of access to Corydon and Interstate 64. Find yourself enjoying the quaint peacefulness of country living with the conveniences of being so close to town. PICTURES ARE OF A SIMILAR HOME. INTERIOR AND EXTERIOR AMENITIES MAY DIFFER THAN THOSE SHOWN. Sq. Ft. & Room Sizes are approximate.
Contact an agent
Home facts
- Year built:2025
- Listing ID #:2025010129
- Added:49 day(s) ago
- Updated:September 22, 2025 at 04:06 PM
Rooms and interior
- Bedrooms:3
- Total bathrooms:2
- Full bathrooms:2
- Living area:1,245 sq. ft.
Heating and cooling
- Cooling:Central Air
- Heating:Forced Air, Heat Pump
Structure and exterior
- Roof:Shingle
- Year built:2025
- Building area:1,245 sq. ft.
- Lot area:0.21 Acres
Utilities
- Water:Connected, Public
- Sewer:Public Sewer
Finances and disclosures
- Price:$294,900
- Price per sq. ft.:$236.87
- Tax amount:$5
New listings near 8046 Kepley Drive Ne #20
 $239,900Active3 beds 3 baths1,125 sq. ft.
$239,900Active3 beds 3 baths1,125 sq. ft.8915 Willow Way Ne, New Salisbury, IN 47161
MLS# 2025010924Listed by: LOPP REAL ESTATE BROKERS $323,900Active4 beds 3 baths1,829 sq. ft.
$323,900Active4 beds 3 baths1,829 sq. ft.205 Hwy 64 Ne, New Salisbury, IN 47161
MLS# 202509593Listed by: SEMONIN REALTORS $225,000Active3 beds 2 baths1,782 sq. ft.
$225,000Active3 beds 2 baths1,782 sq. ft.1414 Deer Ridge Way Ne, New Salisbury, IN 47161
MLS# 202509447Listed by: EXP REALTY, LLC Listed by ERA$115,000Active11.35 Acres
Listed by ERA$115,000Active11.35 Acres0 Adolph Road Ne, New Salisbury, IN 47161
MLS# 202509301Listed by: SCHULER BAUER REAL ESTATE SERVICES ERA POWERED (N Listed by ERA$525,000Active3 beds 3 baths2,530 sq. ft.
Listed by ERA$525,000Active3 beds 3 baths2,530 sq. ft.7245 Highway 335 Ne, New Salisbury, IN 47161
MLS# 202509290Listed by: KELLER WILLIAMS LOUISVILLE $273,000Active3 beds 2 baths1,259 sq. ft.
$273,000Active3 beds 2 baths1,259 sq. ft.8158 Wagner Avenue Ne, New Salisbury, IN 47161
MLS# 202509010Listed by: COLDWELL BANKER MCMAHAN- Open Sun, 12:30 to 2:30pm
 $230,900Active2 beds 2 baths1,240 sq. ft.
$230,900Active2 beds 2 baths1,240 sq. ft.8186 Timber Lane Ne #401, New Salisbury, IN 47161
MLS# 202508958Listed by: WATKINS REAL ESTATE SOLUTIONS - Open Sun, 12:30 to 2:30pm
 $229,900Active2 beds 2 baths1,240 sq. ft.
$229,900Active2 beds 2 baths1,240 sq. ft.8162 Timber Lane Ne #403, New Salisbury, IN 47161
MLS# 202508977Listed by: WATKINS REAL ESTATE SOLUTIONS - Open Sun, 12:30 to 2:30pm
 $232,500Active2 beds 2 baths1,240 sq. ft.
$232,500Active2 beds 2 baths1,240 sq. ft.8160 Timber Lane Ne #404, New Salisbury, IN 47161
MLS# 202508979Listed by: WATKINS REAL ESTATE SOLUTIONS
