269 Switchgrass Lane, New Whiteland, IN 46184
Local realty services provided by:Schuler Bauer Real Estate ERA Powered
269 Switchgrass Lane,New Whiteland, IN 46184
$340,000
- 4 Beds
- 3 Baths
- 2,011 sq. ft.
- Single family
- Active
Listed by: brooke arnold
Office: bluprint real estate group
MLS#:22048355
Source:IN_MIBOR
Price summary
- Price:$340,000
- Price per sq. ft.:$169.07
About this home
Grab this home today! Built in 2022, this stunning 2-story residence offers 4 spacious bedrooms, 2.5 bathrooms, and stylish design throughout. Enjoy the open-concept main floor with durable vinyl plank flooring that flows seamlessly through the living, dining, and kitchen areas-perfect for entertaining or relaxing with family. The gourmet kitchen is a chef's delight, featuring granite countertops, stainless steel appliances, and a large island for meal prep or casual dining. Step outside to a cozy front porch or unwind on the back patio, ideal for enjoying morning coffee or evening sunsets. Upstairs, plush carpeting enhances all bedrooms and a versatile loft space, while the convenient laundry room is just steps away. The luxurious primary suite offers a HUGE walk-in closet and a modern en-suite bath for your own private retreat. Additional highlights include a 2-car garage, contemporary finishes, and a location in the desirable Grassy Manor neighborhood within the sought-after Clark Pleasant school district. Don't miss this move-in-ready home that perfectly combines comfort, style, and functionality!
Contact an agent
Home facts
- Year built:2022
- Listing ID #:22048355
- Added:169 day(s) ago
- Updated:December 17, 2025 at 10:28 PM
Rooms and interior
- Bedrooms:4
- Total bathrooms:3
- Full bathrooms:2
- Half bathrooms:1
- Living area:2,011 sq. ft.
Heating and cooling
- Cooling:Central Electric
- Heating:High Efficiency (90%+ AFUE )
Structure and exterior
- Year built:2022
- Building area:2,011 sq. ft.
- Lot area:0.22 Acres
Schools
- High school:Whiteland Community High School
- Middle school:Clark Pleasant Middle School
Utilities
- Water:Public Water
Finances and disclosures
- Price:$340,000
- Price per sq. ft.:$169.07
New listings near 269 Switchgrass Lane
- New
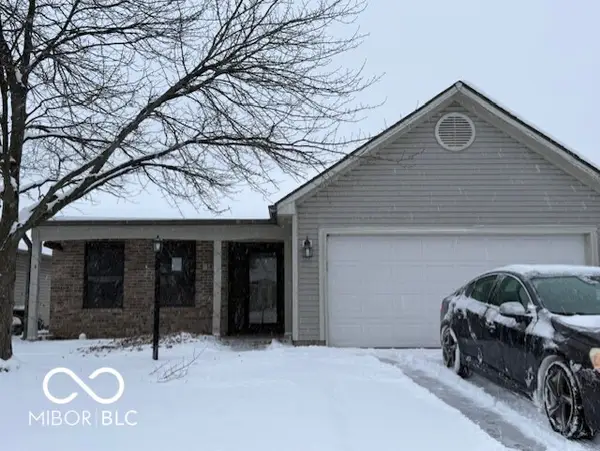 $257,900Active3 beds 2 baths1,307 sq. ft.
$257,900Active3 beds 2 baths1,307 sq. ft.143 Tracy Ridge Boulevard, Whiteland, IN 46184
MLS# 22076641Listed by: OLYMPUS REALTY GROUP - Open Fri, 5 to 7pm
 $235,000Active3 beds 2 baths1,200 sq. ft.
$235,000Active3 beds 2 baths1,200 sq. ft.106 Tracy Ridge Boulevard, Whiteland, IN 46184
MLS# 22071977Listed by: CARPENTER, REALTORS 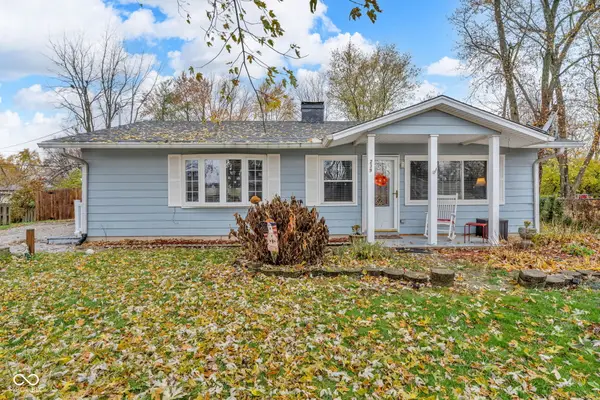 $235,000Active3 beds 2 baths1,160 sq. ft.
$235,000Active3 beds 2 baths1,160 sq. ft.239 Shelton Place, Whiteland, IN 46184
MLS# 22074288Listed by: BETTER HOMES AND GARDENS REAL ESTATE GOLD KEY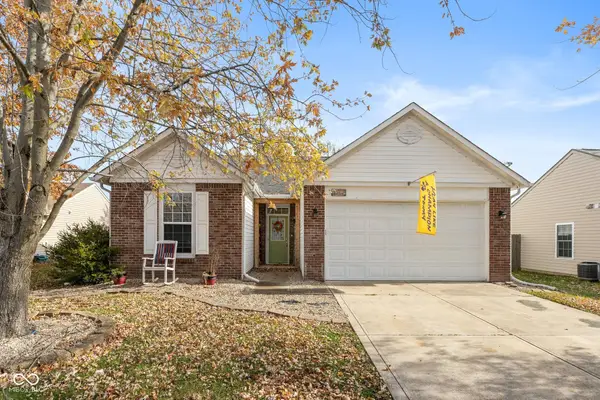 $255,000Active3 beds 2 baths1,330 sq. ft.
$255,000Active3 beds 2 baths1,330 sq. ft.1119 Chateaugay Court, New Whiteland, IN 46184
MLS# 22073489Listed by: KELLER WILLIAMS INDY METRO S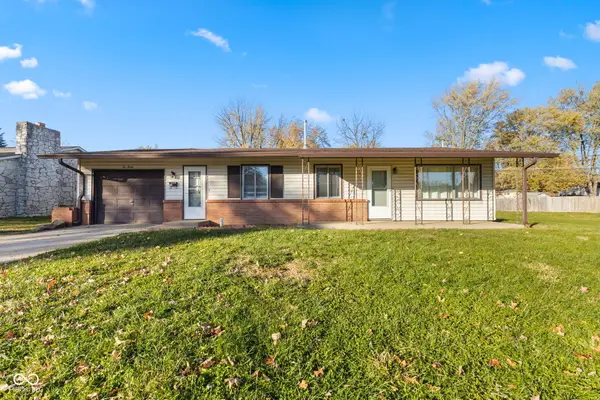 $234,900Active3 beds 2 baths1,484 sq. ft.
$234,900Active3 beds 2 baths1,484 sq. ft.230 Parkview Drive, Whiteland, IN 46184
MLS# 22073422Listed by: COLDWELL BANKER STILES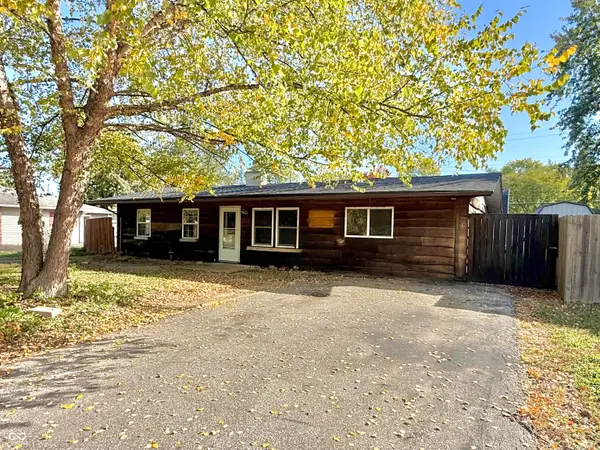 $165,000Pending4 beds 1 baths1,236 sq. ft.
$165,000Pending4 beds 1 baths1,236 sq. ft.241 Mooreland Drive, Whiteland, IN 46184
MLS# 22068630Listed by: KELLER WILLIAMS INDY METRO S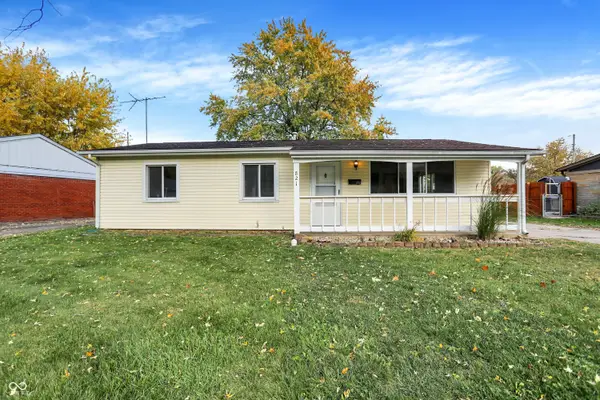 $230,000Active3 beds 1 baths1,040 sq. ft.
$230,000Active3 beds 1 baths1,040 sq. ft.821 Princeton Drive, New Whiteland, IN 46184
MLS# 22072164Listed by: KELLER WILLIAMS INDY METRO S $199,999Active3 beds 2 baths1,005 sq. ft.
$199,999Active3 beds 2 baths1,005 sq. ft.624 Sweetbriar Avenue, Whiteland, IN 46184
MLS# 22072005Listed by: DRAKE REALTY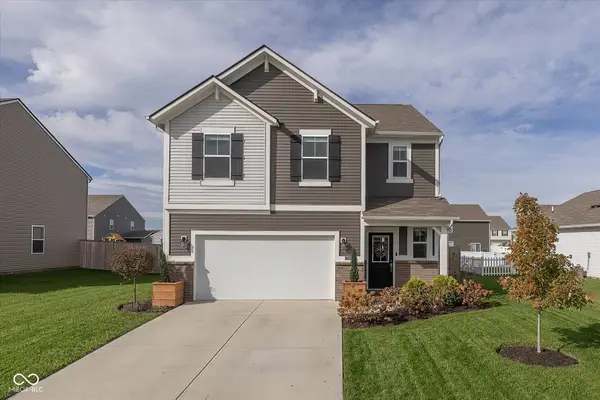 $335,000Active4 beds 3 baths2,011 sq. ft.
$335,000Active4 beds 3 baths2,011 sq. ft.346 Switchgrass Lane, New Whiteland, IN 46184
MLS# 22070765Listed by: F.C. TUCKER COMPANY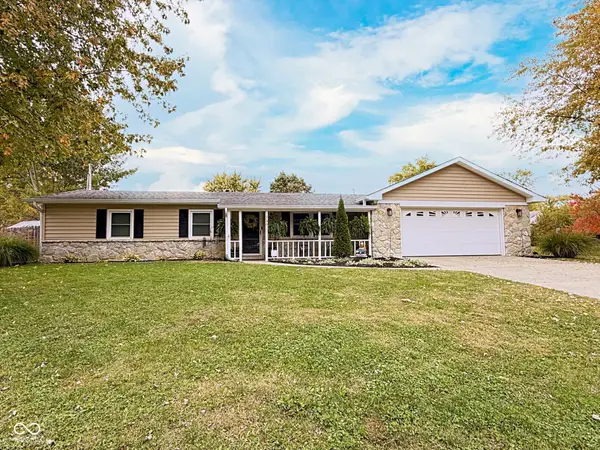 $229,000Active3 beds 1 baths1,186 sq. ft.
$229,000Active3 beds 1 baths1,186 sq. ft.250 Southlane Drive, New Whiteland, IN 46184
MLS# 22042461Listed by: KELLER WILLIAMS INDY METRO S
