638 Harvest Meadow Way, New Whiteland, IN 46184
Local realty services provided by:Schuler Bauer Real Estate ERA Powered
638 Harvest Meadow Way,New Whiteland, IN 46184
$275,000
- 3 Beds
- 3 Baths
- 1,990 sq. ft.
- Single family
- Active
Listed by: joseph buttler
Office: indy crossroads realty group
MLS#:22065610
Source:IN_MIBOR
Price summary
- Price:$275,000
- Price per sq. ft.:$138.19
About this home
Beautiful 3-Bed, 2.5-Bath Home in Sought-After Clark-Pleasant Schools This charming and well-maintained home offers the perfect blend of comfort, functionality, and location. Nestled in a peaceful Whiteland neighborhood of Country Gatr, it features 3 spacious bedrooms with walk in closets, 2.5 baths, and thoughtful updates throughout. Enjoy quiet evenings on the covered front porch, or entertain guests in the open-concept kitchen and living room, perfect for gatherings. The kitchen includes a large pantry and plenty of prep space, while the adjoining Great Room provides a warm, welcoming feel Upstairs, the spacious primary suite features a walk-in closet, and carpet has in all bedrooms for a fresh, modern touch. You'll also love the upstairs laundry room-no more hauling clothes up and down stairs! The mudroom entrance off the garage adds everyday convenience, and the new wood privacy fence makes the backyard a peaceful retreat with room for gardening, play, or relaxing. Located in the highly rated Clark-Pleasant School District and just minutes from shopping, dining, and local amenities-this home truly has it all. Schedule your private showing today-homes in this area don't last long!
Contact an agent
Home facts
- Year built:2004
- Listing ID #:22065610
- Added:94 day(s) ago
- Updated:January 07, 2026 at 05:40 PM
Rooms and interior
- Bedrooms:3
- Total bathrooms:3
- Full bathrooms:2
- Half bathrooms:1
- Living area:1,990 sq. ft.
Heating and cooling
- Cooling:Central Electric
- Heating:Forced Air
Structure and exterior
- Year built:2004
- Building area:1,990 sq. ft.
- Lot area:0.15 Acres
Utilities
- Water:Public Water
Finances and disclosures
- Price:$275,000
- Price per sq. ft.:$138.19
New listings near 638 Harvest Meadow Way
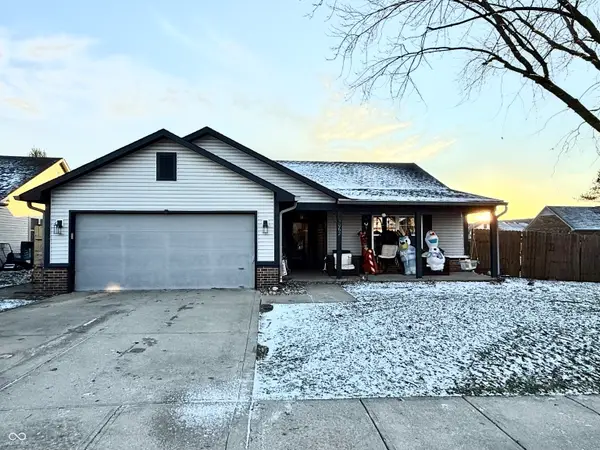 $265,000Active3 beds 2 baths1,236 sq. ft.
$265,000Active3 beds 2 baths1,236 sq. ft.1062 Berwyn Road, New Whiteland, IN 46184
MLS# 22077450Listed by: G. MARTIN REALTY $179,900Pending2 beds 1 baths988 sq. ft.
$179,900Pending2 beds 1 baths988 sq. ft.705 Hanover Drive, Whiteland, IN 46184
MLS# 22076907Listed by: CARPENTER, REALTORS $209,900Pending3 beds 1 baths1,094 sq. ft.
$209,900Pending3 beds 1 baths1,094 sq. ft.118 Brentwood Lane, Whiteland, IN 46184
MLS# 22077264Listed by: CITYPLACE REALTY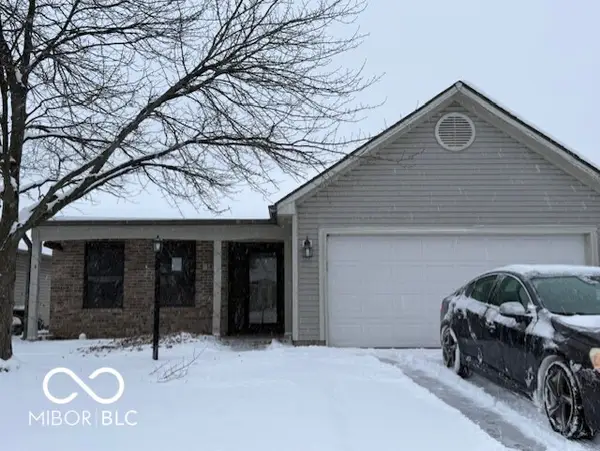 $249,990Active3 beds 2 baths1,307 sq. ft.
$249,990Active3 beds 2 baths1,307 sq. ft.143 Tracy Ridge Boulevard, Whiteland, IN 46184
MLS# 22076641Listed by: OLYMPUS REALTY GROUP $235,000Pending3 beds 2 baths1,200 sq. ft.
$235,000Pending3 beds 2 baths1,200 sq. ft.106 Tracy Ridge Boulevard, Whiteland, IN 46184
MLS# 22071977Listed by: CARPENTER, REALTORS- Open Sat, 1 to 3pm
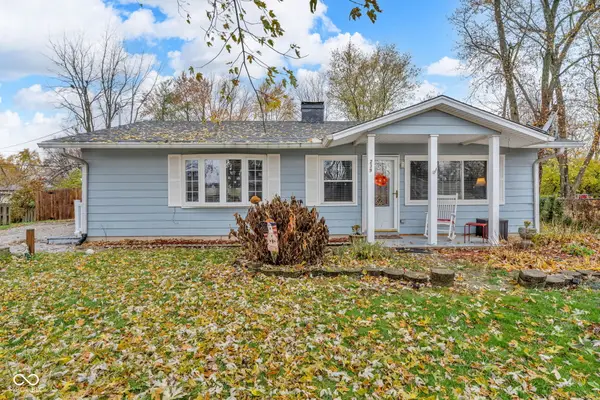 $235,000Active3 beds 2 baths1,160 sq. ft.
$235,000Active3 beds 2 baths1,160 sq. ft.239 Shelton Place, Whiteland, IN 46184
MLS# 22074288Listed by: BETTER HOMES AND GARDENS REAL ESTATE GOLD KEY 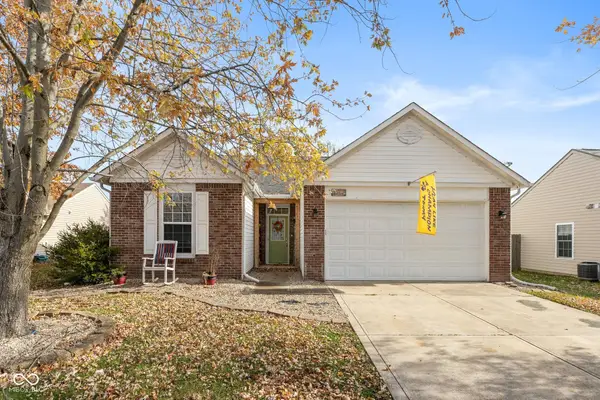 $255,000Active3 beds 2 baths1,330 sq. ft.
$255,000Active3 beds 2 baths1,330 sq. ft.1119 Chateaugay Court, New Whiteland, IN 46184
MLS# 22073489Listed by: KELLER WILLIAMS INDY METRO S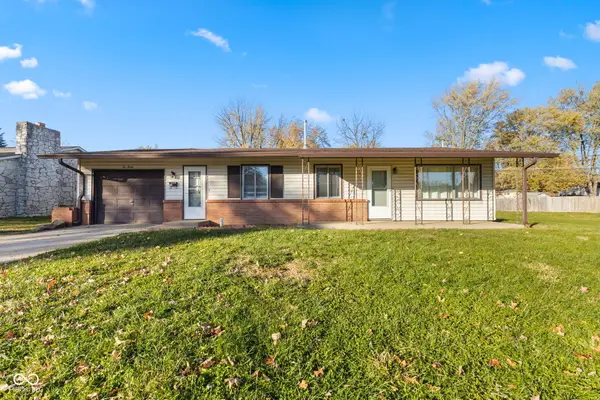 $234,900Active3 beds 2 baths1,484 sq. ft.
$234,900Active3 beds 2 baths1,484 sq. ft.230 Parkview Drive, Whiteland, IN 46184
MLS# 22073422Listed by: COLDWELL BANKER STILES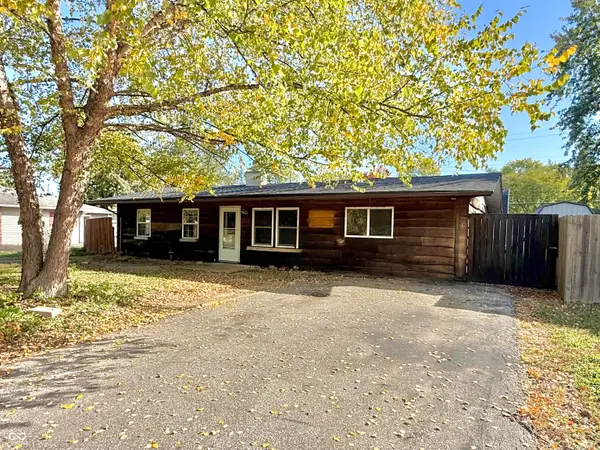 $165,000Pending4 beds 1 baths1,236 sq. ft.
$165,000Pending4 beds 1 baths1,236 sq. ft.241 Mooreland Drive, Whiteland, IN 46184
MLS# 22068630Listed by: KELLER WILLIAMS INDY METRO S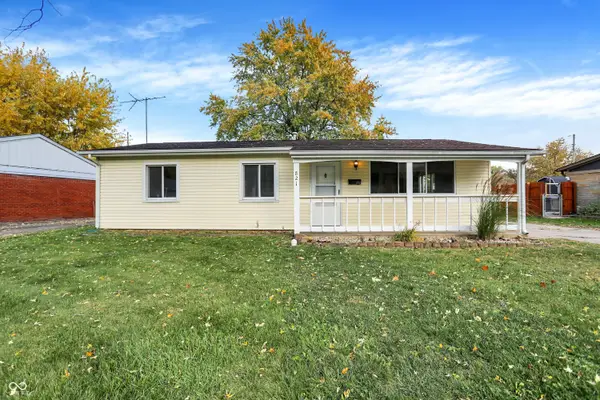 $230,000Active3 beds 1 baths1,040 sq. ft.
$230,000Active3 beds 1 baths1,040 sq. ft.821 Princeton Drive, New Whiteland, IN 46184
MLS# 22072164Listed by: KELLER WILLIAMS INDY METRO S
