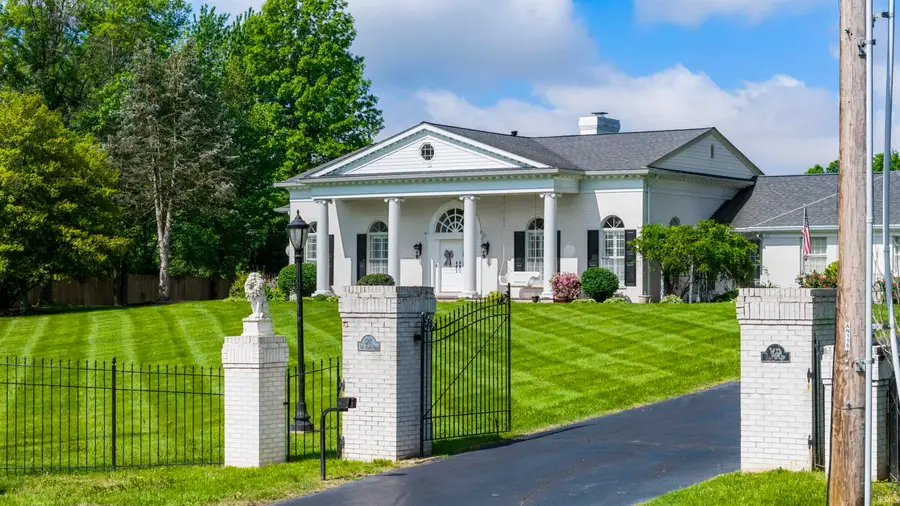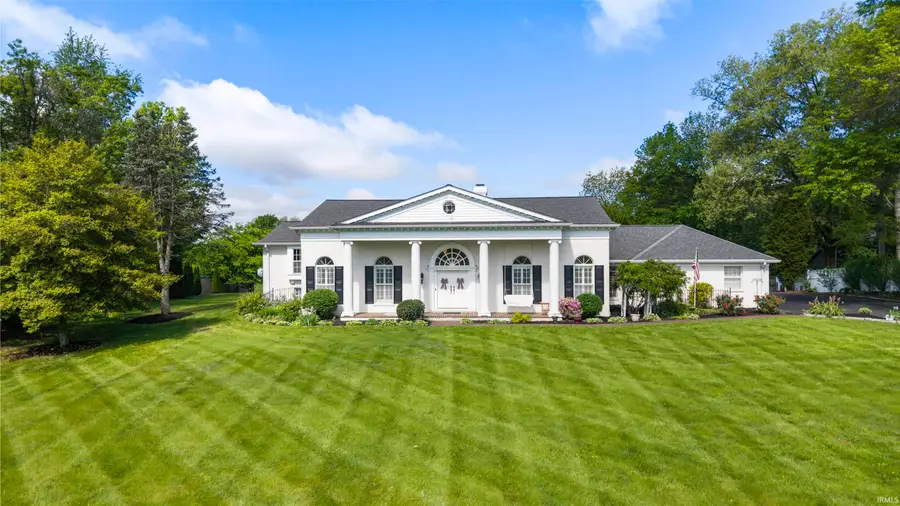1711 Old Plank Road, Newburgh, IN 47630
Local realty services provided by:ERA Crossroads



Listed by:kelly bolhofnerCell: 812-664-1434
Office:re/max revolution
MLS#:202514775
Source:Indiana Regional MLS
Price summary
- Price:$715,000
- Price per sq. ft.:$159.35
About this home
Discover timeless elegance and elevated living in this spacious 4-bedroom, 3.5-bath home across from Rolling Hills Country Club. Built in 1964, this meticulously maintained property offers nearly 5,000 square feet of thoughtfully designed space on 1.3 acres. Inside, you'll find a formal parlor, receiving room, family room, and a dedicated dining area — all with classic charm and generous proportions. The chef’s kitchen anchors the main level and flows seamlessly into a built-in wet bar and entertaining space. Step outside to a beautifully landscaped backyard featuring mature trees and a private putting green. The owner’s suite offers a peaceful retreat with its own private sauna. With multiple living areas, updated mechanicals, and a 4-car garage, this home blends comfort, function, and location. A rare opportunity to own a home with character, space, and curb appeal in one of Newburgh’s most desirable settings.
Contact an agent
Home facts
- Year built:1964
- Listing Id #:202514775
- Added:116 day(s) ago
- Updated:August 21, 2025 at 03:08 PM
Rooms and interior
- Bedrooms:4
- Total bathrooms:4
- Full bathrooms:3
- Living area:4,487 sq. ft.
Heating and cooling
- Cooling:Central Air
- Heating:Forced Air, Gas
Structure and exterior
- Roof:Asphalt
- Year built:1964
- Building area:4,487 sq. ft.
- Lot area:1.31 Acres
Schools
- High school:Castle
- Middle school:Castle North
- Elementary school:Castle
Utilities
- Water:Public
- Sewer:Public
Finances and disclosures
- Price:$715,000
- Price per sq. ft.:$159.35
- Tax amount:$3,802
New listings near 1711 Old Plank Road
- New
 $425,000Active3 beds 3 baths2,092 sq. ft.
$425,000Active3 beds 3 baths2,092 sq. ft.8269 Nolia Lane, Newburgh, IN 47630
MLS# 202533395Listed by: F.C. TUCKER EMGE - New
 $35,000Active0.26 Acres
$35,000Active0.26 AcresOakdale Drive, Newburgh, IN 47630
MLS# 202533335Listed by: KELLER WILLIAMS CAPITAL REALTY - New
 $279,900Active3 beds 2 baths1,477 sq. ft.
$279,900Active3 beds 2 baths1,477 sq. ft.8387 Lancaster Drive, Newburgh, IN 47630
MLS# 202533285Listed by: F.C. TUCKER EMGE - New
 Listed by ERA$695,000Active3 beds 4 baths3,904 sq. ft.
Listed by ERA$695,000Active3 beds 4 baths3,904 sq. ft.10034 Stonecreek Circle, Newburgh, IN 47630
MLS# 202533248Listed by: ERA FIRST ADVANTAGE REALTY, INC  Listed by ERA$1,520,569Pending5 beds 4 baths4,760 sq. ft.
Listed by ERA$1,520,569Pending5 beds 4 baths4,760 sq. ft.2886 Lake Drive, Newburgh, IN 47630
MLS# 202533225Listed by: ERA FIRST ADVANTAGE REALTY, INC- Open Sun, 12 to 1:30pmNew
 Listed by ERA$449,500Active4 beds 3 baths2,780 sq. ft.
Listed by ERA$449,500Active4 beds 3 baths2,780 sq. ft.5430 Bloomsbury Court, Newburgh, IN 47630
MLS# 202533187Listed by: ERA FIRST ADVANTAGE REALTY, INC - New
 $289,999Active3 beds 2 baths1,204 sq. ft.
$289,999Active3 beds 2 baths1,204 sq. ft.8633 Outer Lincoln Avenue, Newburgh, IN 47630
MLS# 202533072Listed by: EXP REALTY, LLC - Open Sun, 3 to 5pmNew
 Listed by ERA$292,900Active3 beds 2 baths1,737 sq. ft.
Listed by ERA$292,900Active3 beds 2 baths1,737 sq. ft.312 Alexandria Drive, Newburgh, IN 47630
MLS# 202533026Listed by: ERA FIRST ADVANTAGE REALTY, INC - New
 $339,900Active4 beds 3 baths2,854 sq. ft.
$339,900Active4 beds 3 baths2,854 sq. ft.709 Forest Park Drive, Newburgh, IN 47630
MLS# 202532977Listed by: RE/MAX REVOLUTION  Listed by ERA$410,000Pending3 beds 4 baths2,664 sq. ft.
Listed by ERA$410,000Pending3 beds 4 baths2,664 sq. ft.9355 Millicent Court, Newburgh, IN 47630
MLS# 202532875Listed by: ERA FIRST ADVANTAGE REALTY, INC
