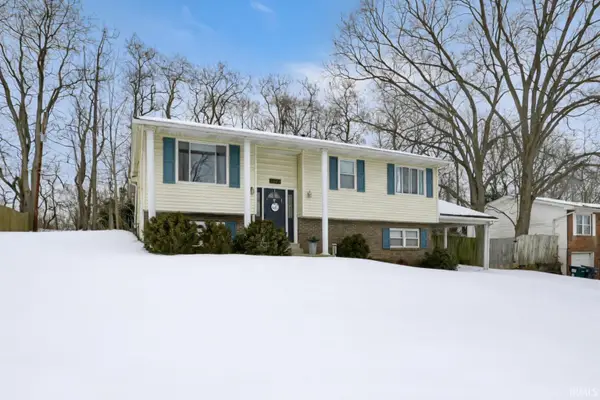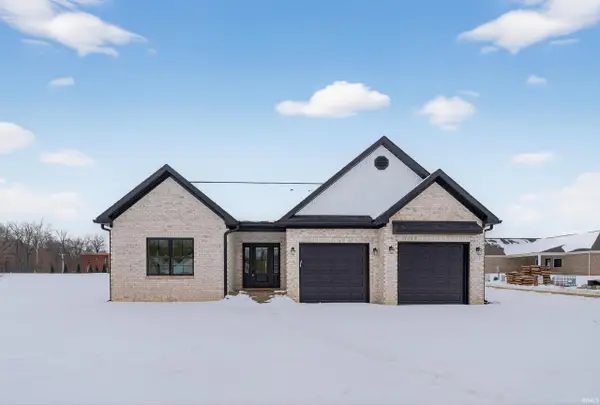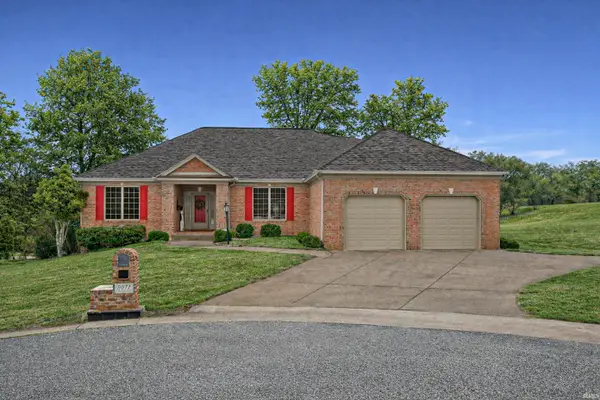1711 Old Plank Road, Newburgh, IN 47630
Local realty services provided by:ERA Crossroads
Listed by: shaun angelcell: 812-568-7371
Office: re/max revolution
MLS#:202542324
Source:Indiana Regional MLS
Price summary
- Price:$599,000
- Price per sq. ft.:$150.39
About this home
This home exudes traditional elegance from the moment you enter the gated entry and winding driveway. Prominently seated on 1.3 acres, the full width covered front porch with four white columns immediately grab your attention. A quad level home on the inside, this 4 bedroom, 3.5 bath, almost 4000 square foot home boasts flexibility in design offerings. Step into the grand foyer with 12' ceilings, hardwood flooring, a crystal chandelier, and arched passageways welcoming you into both the receiving room and formal office/den with plantation shutters. Entertain and cook in the contemporary kitchen with a 17' half vault sky-lit ceiling with a blend of high end tile flooring, a granite island, and stainless appliances. The dining area becomes a highlight of the area with its Terra Cotta flooring. Lounge and relax in the massive family room with brick surround gas fireplace and curved wet bar with a walkout to grill and relax on the back patio with landscaping terraces and a putting green. The bedroom situation leaves you with a choice of main level or upper level owner's suite, one with a classic ensuite complete with tile surrounds, tile flooring, and a sunken tub or shower; the other with tile and walk-in shower just outside the door. 2 additional upstairs bedrooms, loads of storage, main level laundry with custom cabinets and a half bath, and a large attached garage complete the tour. The paved drive continues past the home to a separate rear garage and workshop. Refrigerator 2023; (2) water heaters: 4/2018 & 9/2022; (2) HVACs: one is 11/2021 & other is 5/2022; softener 2025 ; roof(s) believed to be between 2012-2017; shutters 2021; drive resealed 2022; gable vinyl/gutters: 2020
Contact an agent
Home facts
- Year built:1964
- Listing ID #:202542324
- Added:118 day(s) ago
- Updated:February 10, 2026 at 04:34 PM
Rooms and interior
- Bedrooms:4
- Total bathrooms:4
- Full bathrooms:3
- Living area:3,983 sq. ft.
Heating and cooling
- Cooling:Central Air, Multiple Cooling Units
- Heating:Conventional, Forced Air, Gas, Multiple Heating Systems
Structure and exterior
- Year built:1964
- Building area:3,983 sq. ft.
- Lot area:1.31 Acres
Schools
- High school:Castle
- Middle school:Castle North
- Elementary school:Castle
Utilities
- Water:City
- Sewer:City
Finances and disclosures
- Price:$599,000
- Price per sq. ft.:$150.39
- Tax amount:$3,943
New listings near 1711 Old Plank Road
- New
 $974,700Active5 beds 6 baths6,630 sq. ft.
$974,700Active5 beds 6 baths6,630 sq. ft.2433 Lakeridge Drive, Newburgh, IN 47630
MLS# 202604300Listed by: F.C. TUCKER EMGE - New
 Listed by ERA$404,800Active3 beds 2 baths1,956 sq. ft.
Listed by ERA$404,800Active3 beds 2 baths1,956 sq. ft.6986 Ironwood Circle, Newburgh, IN 47630
MLS# 202604260Listed by: ERA FIRST ADVANTAGE REALTY, INC - New
 $229,000Active3 beds 2 baths1,356 sq. ft.
$229,000Active3 beds 2 baths1,356 sq. ft.5902 Lisa Lane, Newburgh, IN 47630
MLS# 202604266Listed by: PARADISE REALTY - Open Sun, 2:30 to 4pmNew
 Listed by ERA$475,000Active4 beds 3 baths3,001 sq. ft.
Listed by ERA$475,000Active4 beds 3 baths3,001 sq. ft.8244 Clearview Drive, Newburgh, IN 47630
MLS# 202604229Listed by: ERA FIRST ADVANTAGE REALTY, INC - New
 $324,900Active4 beds 3 baths1,456 sq. ft.
$324,900Active4 beds 3 baths1,456 sq. ft.5233 State Route 261 Highway, Newburgh, IN 47630
MLS# 202604197Listed by: PINNACLE REALTY GROUP - New
 Listed by ERA$300,150Active3 beds 2 baths1,361 sq. ft.
Listed by ERA$300,150Active3 beds 2 baths1,361 sq. ft.9998 Monte Way, Newburgh, IN 47630
MLS# 202604150Listed by: ERA FIRST ADVANTAGE REALTY, INC - New
 $434,800Active4 beds 3 baths2,623 sq. ft.
$434,800Active4 beds 3 baths2,623 sq. ft.3187 Goswell Drive, Newburgh, IN 47630
MLS# 202604120Listed by: F.C. TUCKER EMGE - Open Sun, 12:30 to 1:30pmNew
 $235,000Active4 beds 2 baths1,984 sq. ft.
$235,000Active4 beds 2 baths1,984 sq. ft.6644 Concord Drive, Newburgh, IN 47630
MLS# 202603801Listed by: @PROPERTIES - New
 $449,900Active4 beds 3 baths2,500 sq. ft.
$449,900Active4 beds 3 baths2,500 sq. ft.6021 Glencrest Court, Newburgh, IN 47630
MLS# 202603761Listed by: KELLER WILLIAMS ELITE - Open Sun, 12 to 1:30pmNew
 $579,900Active4 beds 4 baths4,177 sq. ft.
$579,900Active4 beds 4 baths4,177 sq. ft.8911 Blackstone Drive, Newburgh, IN 47630
MLS# 202603697Listed by: F.C. TUCKER EMGE

