2102 Chadwick Drive, Newburgh, IN 47630
Local realty services provided by:ERA First Advantage Realty, Inc.
Listed by:carolyn mcclintockOffice: 812-426-9020
Office:f.c. tucker emge
MLS#:202502401
Source:Indiana Regional MLS
Price summary
- Price:$890,000
- Price per sq. ft.:$242.05
- Monthly HOA dues:$25
About this home
Step into this 2025 Home of the Year Parade Home, thoughtfully crafted by Chris Combs of CAC Custom Homes, and see how its blend of elegance and functionality led to that distinction! With an open floor plan, wide plank natural oak floors, and Kemp custom cabinetry, the home exudes sophistication. The family room with scalloped stone tile fireplace boasts a cathedral ceiling adorned with striking oak beams, creating a stunning focal point. This space flows seamlessly into a spacious kitchen featuring a 10’ island with a quartz countertop complete with a FreePower wireless surface charging station, stainless steel appliances, and a walk-in pantry. The great room opens gracefully to the foyer and dining area, making it perfect for entertaining. The dining area has a buffet that can be used as a coffee bar, a wine refrigerator, and two floating shelves. The primary bedroom suite has a trey ceiling with oak beams, and has a luxurious bath complete with a custom tile shower, a free-standing tub, two vanities, a walk-in closet, and leads directly to the laundry room, which is also accessed from the mud room. The main level offers two guest bedrooms with a shared full bath, while the second floor provides a versatile bonus room with a closet, an additional bedroom, a full bath, and an exercise room. Step outside to a covered back porch, leading to a spacious backyard enclosed with a vinyl privacy fence and beautifully lined with River Birch trees, offering not only added privacy but also gentle shade, seasonal interest, and a serene, natural backdrop. Located in Bellevue Subdivision in Newburgh, this home is just minutes from shopping, healthcare, and top-rated schools, providing the finest in suburban living.
Contact an agent
Home facts
- Year built:2025
- Listing ID #:202502401
- Added:243 day(s) ago
- Updated:September 24, 2025 at 07:23 AM
Rooms and interior
- Bedrooms:4
- Total bathrooms:3
- Full bathrooms:3
- Living area:3,677 sq. ft.
Heating and cooling
- Cooling:Central Air
- Heating:Forced Air, Gas
Structure and exterior
- Roof:Shingle
- Year built:2025
- Building area:3,677 sq. ft.
- Lot area:0.39 Acres
Schools
- High school:Castle
- Middle school:Castle North
- Elementary school:Castle
Utilities
- Water:City
- Sewer:City
Finances and disclosures
- Price:$890,000
- Price per sq. ft.:$242.05
- Tax amount:$17
New listings near 2102 Chadwick Drive
- New
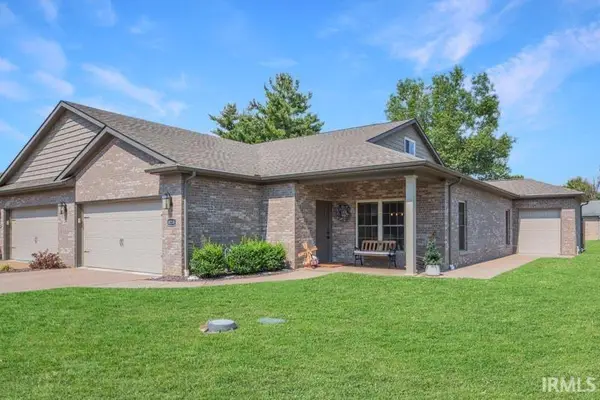 $475,000Active4 beds 3 baths2,381 sq. ft.
$475,000Active4 beds 3 baths2,381 sq. ft.8218 Nolia Lane, Newburgh, IN 47630
MLS# 202538903Listed by: F.C. TUCKER EMGE - New
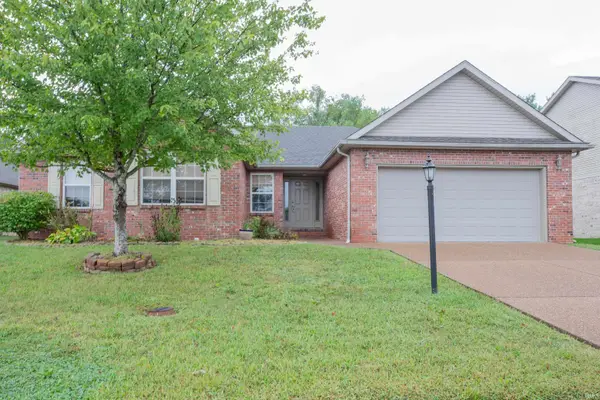 $342,000Active3 beds 2 baths2,074 sq. ft.
$342,000Active3 beds 2 baths2,074 sq. ft.4680 Marble Drive, Newburgh, IN 47630
MLS# 202538904Listed by: F.C. TUCKER EMGE 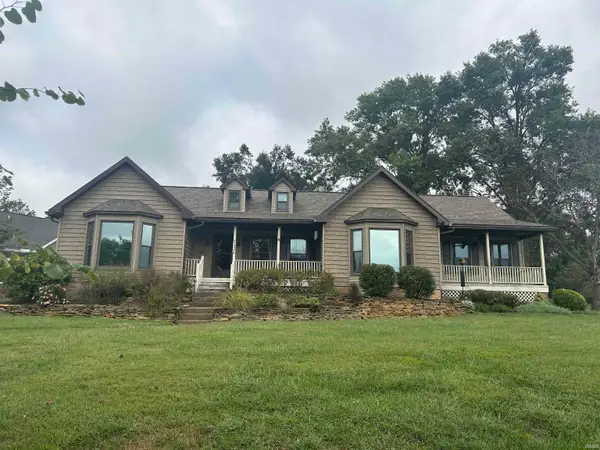 Listed by ERA$399,900Pending3 beds 2 baths2,232 sq. ft.
Listed by ERA$399,900Pending3 beds 2 baths2,232 sq. ft.7322 Lakevale Drive, Newburgh, IN 47630
MLS# 202538880Listed by: ERA FIRST ADVANTAGE REALTY, INC- New
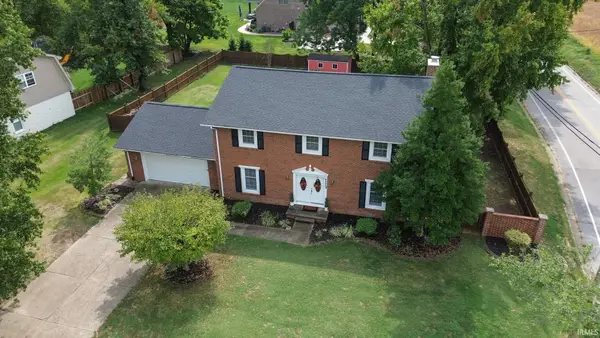 $363,000Active5 beds 3 baths2,542 sq. ft.
$363,000Active5 beds 3 baths2,542 sq. ft.8999 Hickory Lane, Newburgh, IN 47630
MLS# 202538804Listed by: BERKSHIRE HATHAWAY HOMESERVICES INDIANA REALTY - New
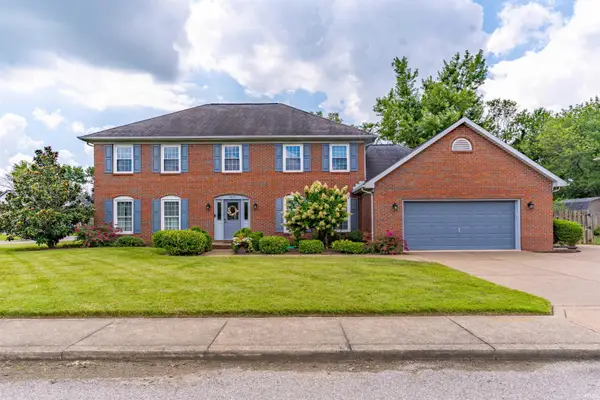 Listed by ERA$469,900Active4 beds 3 baths3,245 sq. ft.
Listed by ERA$469,900Active4 beds 3 baths3,245 sq. ft.7617 Hillsboro Drive, Newburgh, IN 47630
MLS# 202538749Listed by: ERA FIRST ADVANTAGE REALTY, INC - New
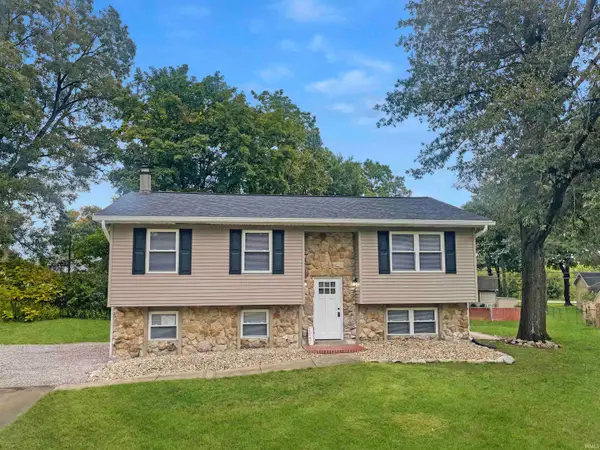 $252,000Active3 beds 2 baths1,872 sq. ft.
$252,000Active3 beds 2 baths1,872 sq. ft.6500 Yorktown Court, Newburgh, IN 47630
MLS# 202538501Listed by: F.C. TUCKER EMGE - New
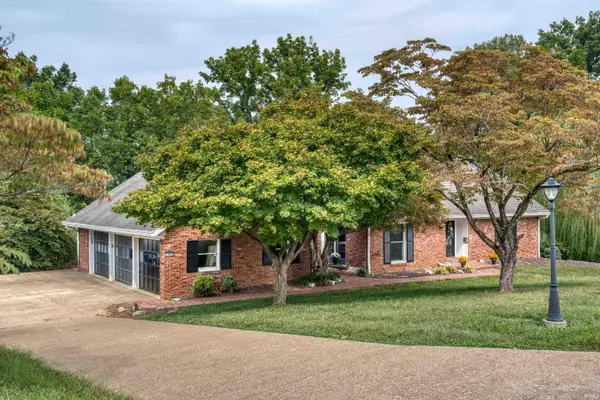 Listed by ERA$599,900Active4 beds 6 baths4,330 sq. ft.
Listed by ERA$599,900Active4 beds 6 baths4,330 sq. ft.7366 Parkridge Road, Newburgh, IN 47630
MLS# 202538476Listed by: ERA FIRST ADVANTAGE REALTY, INC - New
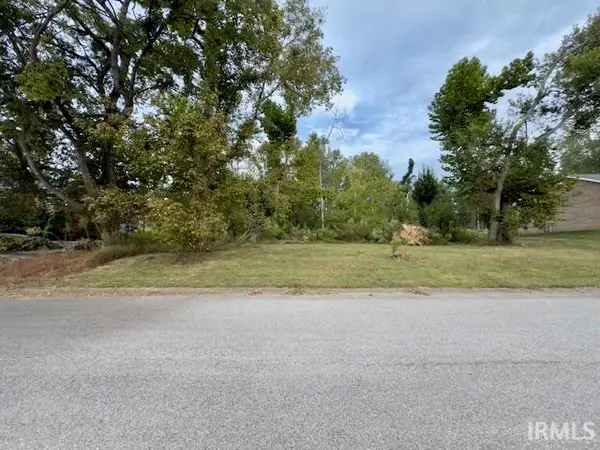 Listed by ERA$45,000Active0.37 Acres
Listed by ERA$45,000Active0.37 Acres2122 Union Drive, Newburgh, IN 47630
MLS# 202538435Listed by: ERA FIRST ADVANTAGE REALTY, INC - New
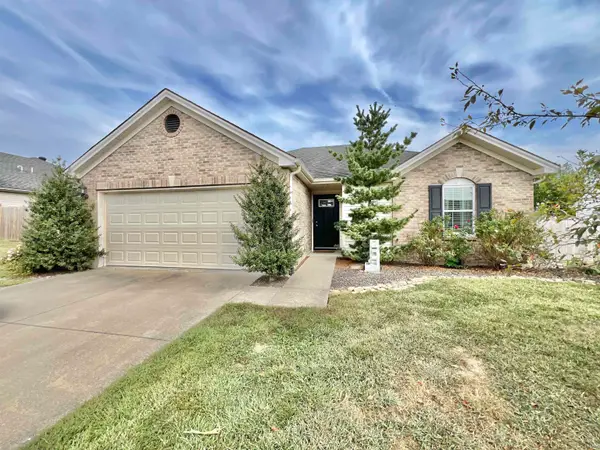 $270,000Active3 beds 2 baths1,319 sq. ft.
$270,000Active3 beds 2 baths1,319 sq. ft.3036 Paradise Circle, Newburgh, IN 47630
MLS# 202538417Listed by: KELLER WILLIAMS CAPITAL REALTY - Open Sat, 2 to 3:30pmNew
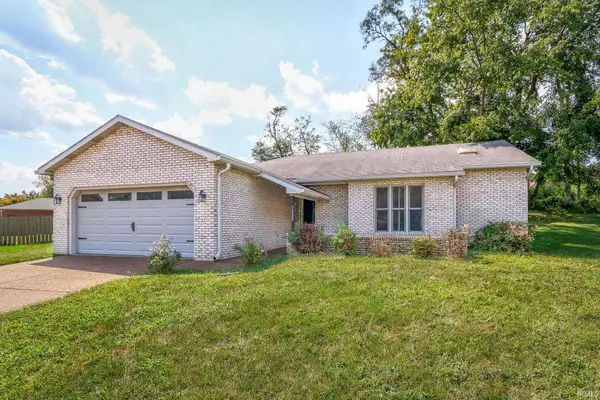 $275,000Active3 beds 2 baths1,600 sq. ft.
$275,000Active3 beds 2 baths1,600 sq. ft.7555 Upper Meadow Road, Newburgh, IN 47630
MLS# 202538397Listed by: DAUBY REAL ESTATE
