2150 Chadwick Drive, Newburgh, IN 47630
Local realty services provided by:ERA First Advantage Realty, Inc.
Listed by: tim fergusonOffice: 812-853-3381
Office: f.c. tucker emge
MLS#:202535200
Source:Indiana Regional MLS
Price summary
- Price:$780,000
- Price per sq. ft.:$116.35
About this home
Amazing design and construction in the terrific CAC Construction home in beautiful Bellevue, where the quality and integrity of the subdivision is maintained by two great builders. Great brick exterior with wonderful landscaping on a large lot with a top of the line vinyl privacy fence. The two story entry has engineered oak wood plank floors that continue through the main level. Office or formal dining room with solid French doors and closet. Crown molding throughout the first floor. Large great room is open to the kitchen with quartz counter tops in Aspen, high end Whirlpool stainless appliances including 5 burner gas cooktop, stainless farmers sink, white pearl subway ceramic tile backsplash, pendant lights by FortyWest Designs, and a large eat in area with access to back porch. Large pantry. The great room has a gas fireplace with built ins on either side. The main floor master suite has carpeting in the bedroom and wood look ceramic tile in the bath. Bath has quartz double vanity, soaking tub with wood surround, subway tile shower and separate commode. The large laundry offers a desk area, sink and plenty of cabinets. Come in through the back door to cubby area and back closet. Upstairs are 3 bedrooms, one with full bath and another separate bath. Large bonus room and two large finished storage areas. Large 3 car garage and sprinkler system included. Very energy efficient with Alliance high-performance efficiency windows, and blown-in fiberglass insulation. A rare find minutes from Newburgh shopping, restaurants and hospitals.
Contact an agent
Home facts
- Year built:2018
- Listing ID #:202535200
- Added:105 day(s) ago
- Updated:December 17, 2025 at 10:49 AM
Rooms and interior
- Bedrooms:4
- Total bathrooms:4
- Full bathrooms:3
- Living area:3,352 sq. ft.
Heating and cooling
- Cooling:Central Air
- Heating:Forced Air, Gas
Structure and exterior
- Roof:Shingle
- Year built:2018
- Building area:3,352 sq. ft.
- Lot area:0.29 Acres
Schools
- High school:Castle
- Middle school:Castle North
- Elementary school:Castle
Utilities
- Water:Public
- Sewer:Public
Finances and disclosures
- Price:$780,000
- Price per sq. ft.:$116.35
- Tax amount:$6,380
New listings near 2150 Chadwick Drive
- New
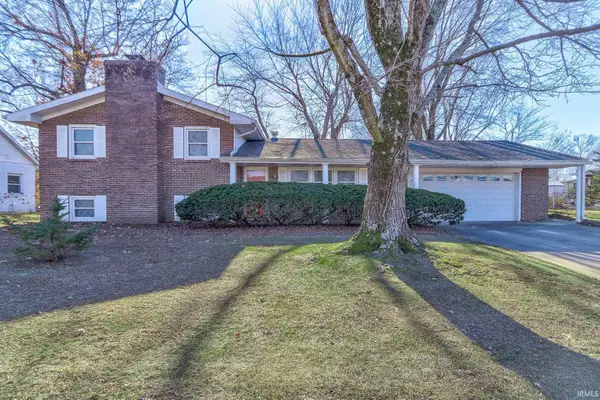 $225,000Active3 beds 2 baths1,596 sq. ft.
$225,000Active3 beds 2 baths1,596 sq. ft.7899 Owens Drive, Newburgh, IN 47630
MLS# 202549077Listed by: DAUBY REAL ESTATE - New
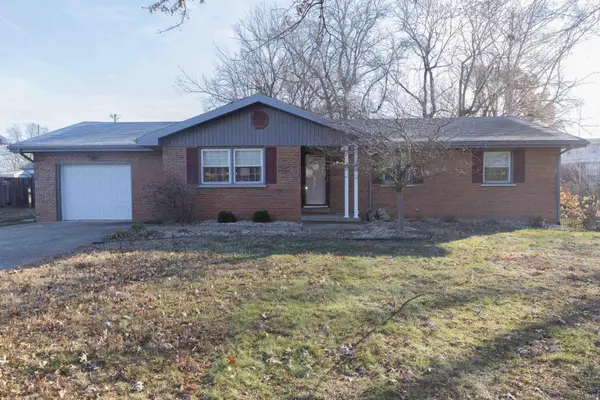 $315,000Active4 beds 2 baths1,424 sq. ft.
$315,000Active4 beds 2 baths1,424 sq. ft.709 Cypress Street, Newburgh, IN 47630
MLS# 202549051Listed by: F.C. TUCKER EMGE - New
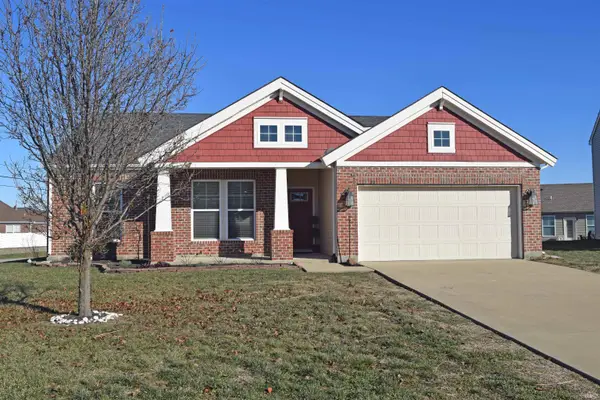 $279,900Active3 beds 2 baths1,408 sq. ft.
$279,900Active3 beds 2 baths1,408 sq. ft.3030 Capstone Court, Newburgh, IN 47630
MLS# 202549054Listed by: F.C. TUCKER EMGE - New
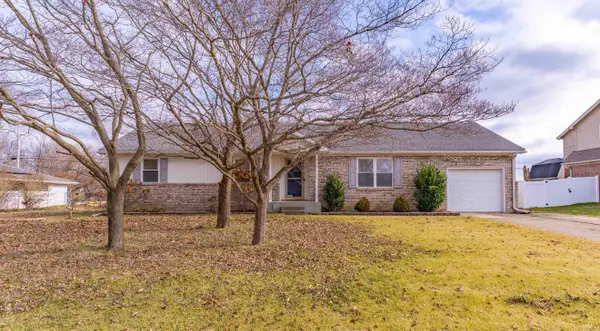 Listed by ERA$285,000Active3 beds 2 baths1,677 sq. ft.
Listed by ERA$285,000Active3 beds 2 baths1,677 sq. ft.5768 Garden Valley Road, Newburgh, IN 47630
MLS# 202548959Listed by: ERA FIRST ADVANTAGE REALTY, INC - New
 Listed by ERA$95,000Active3 beds 2 baths1,781 sq. ft.
Listed by ERA$95,000Active3 beds 2 baths1,781 sq. ft.3955 Clover Drive, Newburgh, IN 47630
MLS# 202548928Listed by: ERA FIRST ADVANTAGE REALTY, INC 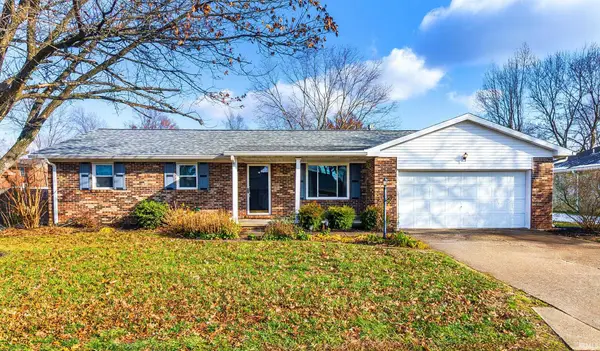 $249,777Pending3 beds 2 baths1,820 sq. ft.
$249,777Pending3 beds 2 baths1,820 sq. ft.4366 Spruce Drive, Newburgh, IN 47630
MLS# 202548860Listed by: 4REALTY, LLC- New
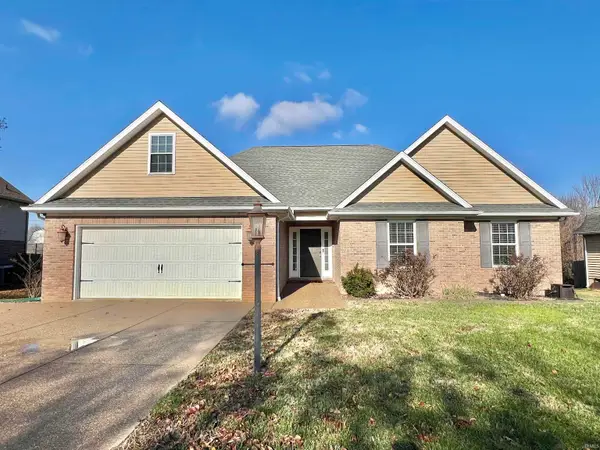 $349,900Active3 beds 2 baths2,146 sq. ft.
$349,900Active3 beds 2 baths2,146 sq. ft.8444 Lancaster Drive, Newburgh, IN 47630
MLS# 202548855Listed by: KELLER WILLIAMS CAPITAL REALTY - New
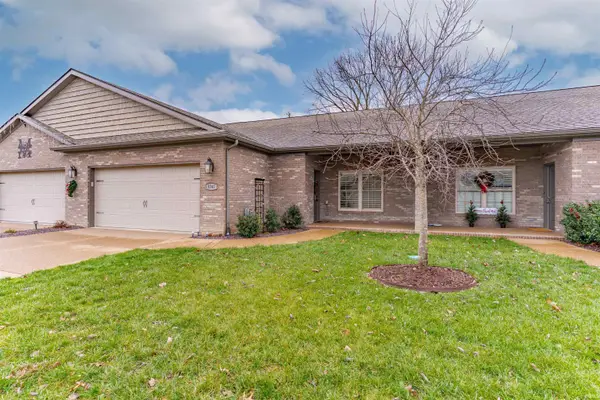 Listed by ERA$355,000Active3 beds 2 baths2,120 sq. ft.
Listed by ERA$355,000Active3 beds 2 baths2,120 sq. ft.8347 Nolia Lane, Newburgh, IN 47630
MLS# 202548791Listed by: ERA FIRST ADVANTAGE REALTY, INC  $279,900Pending3 beds 2 baths1,419 sq. ft.
$279,900Pending3 beds 2 baths1,419 sq. ft.1870 Sandal Way, Newburgh, IN 47630
MLS# 202548740Listed by: F.C. TUCKER EMGE- New
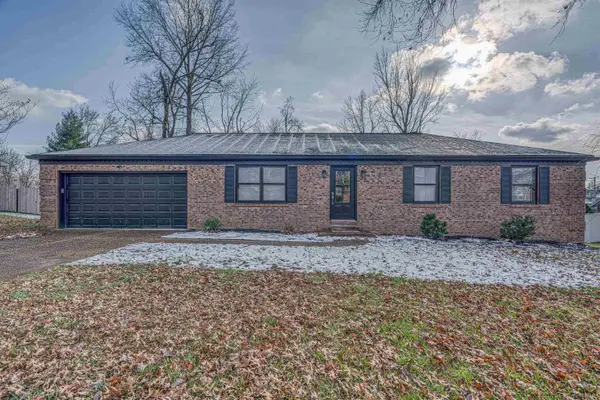 Listed by ERA$279,900Active3 beds 2 baths1,648 sq. ft.
Listed by ERA$279,900Active3 beds 2 baths1,648 sq. ft.7699 Georgia Lane, Newburgh, IN 47630
MLS# 202548711Listed by: ERA FIRST ADVANTAGE REALTY, INC
