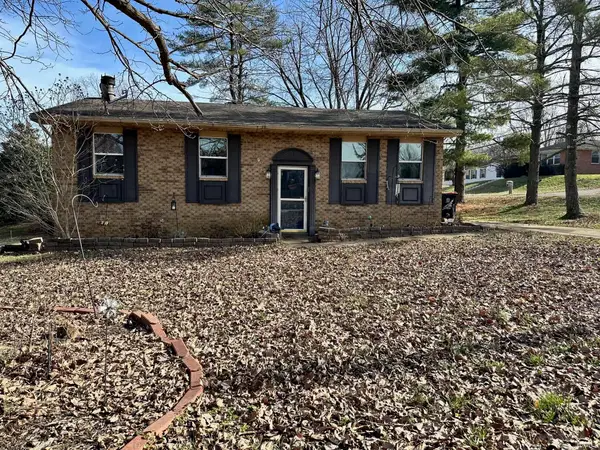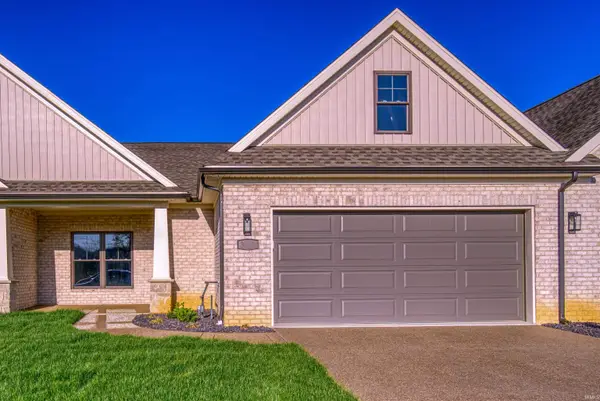2230 Long Cove Circle, Newburgh, IN 47630
Local realty services provided by:ERA First Advantage Realty, Inc.
Listed by:
- Janice Miller(812) 453 - 0779ERA First Advantage Realty, Inc.
MLS#:202539905
Source:Indiana Regional MLS
Price summary
- Price:$399,000
- Price per sq. ft.:$175.38
- Monthly HOA dues:$100
About this home
Take a look at this charming 3-bedroom, 2-bath home located in Victoria Village! As you enter, the foyer welcomes you, with a formal dining room positioned to the right. The foyer then leads into the spacious living room, featuring soaring ceilings and a cozy gas fireplace. The eat-in kitchen, overlooking the living area, is equipped with stainless appliances, a breakfast bar, a pantry, and ample space for casual dining. The expansive owner's suite includes an attached sitting room, a walk-in closet, and a luxurious en suite bathroom with a double sink vanity, jetted tub, and walk-in shower. Located on the opposite end of the home are the two additional bedrooms, which share a full hall bathroom, providing privacy and convenience for family or guests. Just upstairs, you'll find a spacious bonus room, ideal for any additional needs or creative spaces you may desire. Outside, there is an open patio area and a generous backyard, perfect for relaxing, entertaining, or outdoor activities. This home truly is a real gem!
Contact an agent
Home facts
- Year built:2006
- Listing ID #:202539905
- Added:98 day(s) ago
- Updated:January 08, 2026 at 11:45 PM
Rooms and interior
- Bedrooms:3
- Total bathrooms:2
- Full bathrooms:2
- Living area:2,275 sq. ft.
Heating and cooling
- Cooling:Central Air
- Heating:Forced Air, Gas
Structure and exterior
- Roof:Asphalt
- Year built:2006
- Building area:2,275 sq. ft.
- Lot area:0.18 Acres
Schools
- High school:Castle
- Middle school:Castle North
- Elementary school:Castle
Utilities
- Water:Public
- Sewer:Public
Finances and disclosures
- Price:$399,000
- Price per sq. ft.:$175.38
- Tax amount:$5,139
New listings near 2230 Long Cove Circle
- Open Sun, 1 to 3pmNew
 $475,000Active4 beds 3 baths2,370 sq. ft.
$475,000Active4 beds 3 baths2,370 sq. ft.3536 Montgomery Court, Newburgh, IN 47630
MLS# 202600838Listed by: F.C. TUCKER EMGE - New
 Listed by ERA$569,900Active3 beds 4 baths4,606 sq. ft.
Listed by ERA$569,900Active3 beds 4 baths4,606 sq. ft.2733 Blue Lake Court, Newburgh, IN 47630
MLS# 202600801Listed by: ERA FIRST ADVANTAGE REALTY, INC - New
 Listed by ERA$279,000Active3 beds 2 baths1,440 sq. ft.
Listed by ERA$279,000Active3 beds 2 baths1,440 sq. ft.110 E Gray Street, Newburgh, IN 47630
MLS# 202600667Listed by: ERA FIRST ADVANTAGE REALTY, INC - New
 Listed by ERA$519,000Active3 beds 3 baths2,265 sq. ft.
Listed by ERA$519,000Active3 beds 3 baths2,265 sq. ft.5639 Sharon Road, Newburgh, IN 47630
MLS# 202600654Listed by: ERA FIRST ADVANTAGE REALTY, INC - Open Sun, 2:30 to 4pmNew
 Listed by ERA$289,900Active3 beds 3 baths2,207 sq. ft.
Listed by ERA$289,900Active3 beds 3 baths2,207 sq. ft.8344 N Birch Drive, Newburgh, IN 47630
MLS# 202600625Listed by: ERA FIRST ADVANTAGE REALTY, INC - New
 Listed by ERA$613,500Active4 beds 4 baths3,263 sq. ft.
Listed by ERA$613,500Active4 beds 4 baths3,263 sq. ft.439 Westbriar Circle, Newburgh, IN 47630
MLS# 202600617Listed by: ERA FIRST ADVANTAGE REALTY, INC  Listed by ERA$150,000Pending4 beds 2 baths2,052 sq. ft.
Listed by ERA$150,000Pending4 beds 2 baths2,052 sq. ft.215 Hillcrest Drive, Newburgh, IN 47630
MLS# 202600437Listed by: ERA FIRST ADVANTAGE REALTY, INC- New
 Listed by ERA$430,000Active3 beds 3 baths2,279 sq. ft.
Listed by ERA$430,000Active3 beds 3 baths2,279 sq. ft.3060 White Oak Trail, Newburgh, IN 47630
MLS# 202600362Listed by: ERA FIRST ADVANTAGE REALTY, INC - New
 $279,900Active4 beds 3 baths1,755 sq. ft.
$279,900Active4 beds 3 baths1,755 sq. ft.2977 Jerrald Drive, Newburgh, IN 47630
MLS# 202600345Listed by: F.C. TUCKER EMGE  $449,900Pending4 beds 3 baths2,812 sq. ft.
$449,900Pending4 beds 3 baths2,812 sq. ft.6055 Hillbrook Court, Newburgh, IN 47630
MLS# 202600172Listed by: @PROPERTIES
