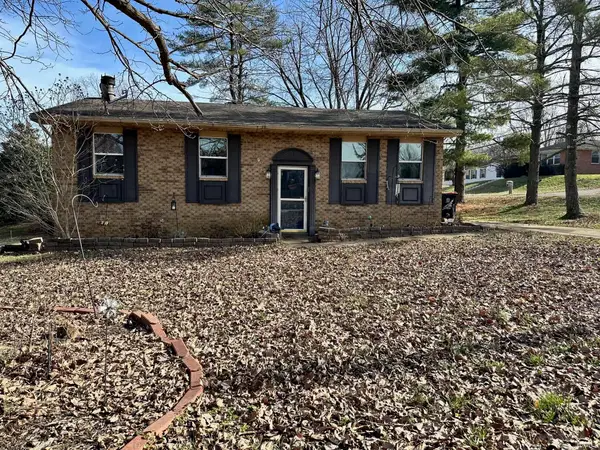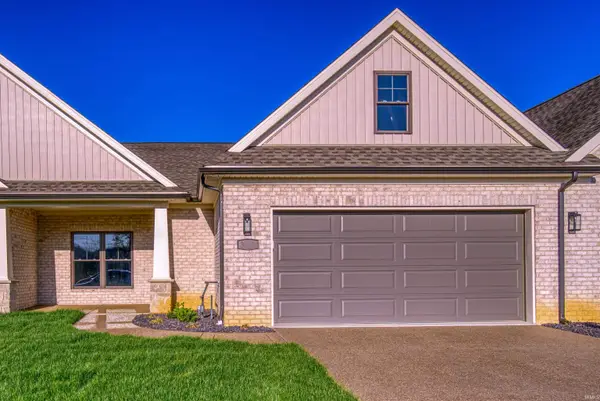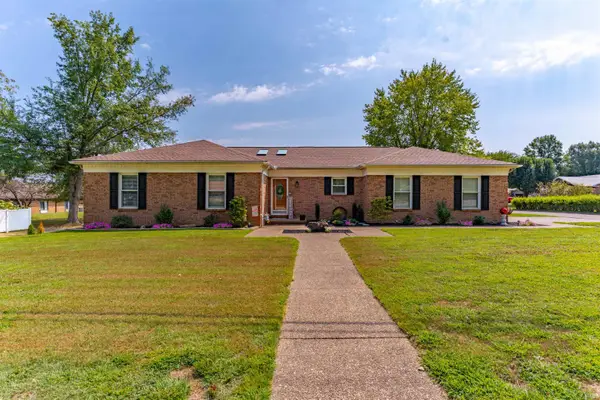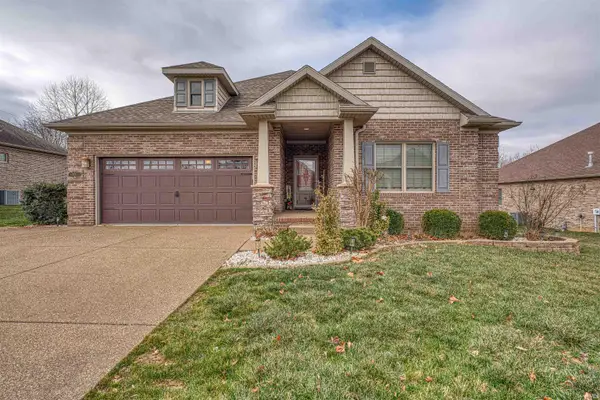2833 Terri Lane, Newburgh, IN 47630
Local realty services provided by:ERA First Advantage Realty, Inc.
Listed by: jennifer mcbrideCell: 812-430-5661
Office: keller williams capital realty
MLS#:202532214
Source:Indiana Regional MLS
Price summary
- Price:$225,000
- Price per sq. ft.:$132.67
About this home
Charming Brick Ranch in Newburgh! Welcome to this 3-bedroom, 1.5-bath home offering both comfort and functionality in a desirable location. From the moment you arrive, the inviting curb appeal—complete with a cheerful teal front door, tidy landscaping, and a shady front yard—sets the tone for this delightful property. Inside, find a bright, welcoming living room featuring a stylish accent wall, large windows for natural light, and durable flooring that flows seamlessly into other living spaces. The spacious kitchen boasts an abundance of cabinetry, plenty of counter space, and a convenient dining area perfect for everyday meals or entertaining friends. The bedrooms offer cozy retreats, each with generous closet space, while the full bath and half bath provide convenience for busy mornings. A bonus room showcases vibrant, playful colors—ideal for a game room, hobby space, or home gym. Out back, you’ll love the fully fenced yard, perfect for pets, play, or weekend barbecues. There is Plenty of space for gardening or outdoor fun. Located just minutes from all that Newburgh has to offer, this home blends charm, practicality, and location.
Contact an agent
Home facts
- Year built:1984
- Listing ID #:202532214
- Added:146 day(s) ago
- Updated:January 08, 2026 at 08:34 AM
Rooms and interior
- Bedrooms:3
- Total bathrooms:2
- Full bathrooms:1
- Living area:1,696 sq. ft.
Heating and cooling
- Cooling:Central Air
- Heating:Electric
Structure and exterior
- Roof:Asphalt
- Year built:1984
- Building area:1,696 sq. ft.
- Lot area:0.31 Acres
Schools
- High school:Castle
- Middle school:Castle North
- Elementary school:Castle
Utilities
- Water:Public
- Sewer:Public
Finances and disclosures
- Price:$225,000
- Price per sq. ft.:$132.67
- Tax amount:$1,195
New listings near 2833 Terri Lane
- New
 Listed by ERA$279,000Active3 beds 2 baths1,440 sq. ft.
Listed by ERA$279,000Active3 beds 2 baths1,440 sq. ft.110 E Gray Street, Newburgh, IN 47630
MLS# 202600667Listed by: ERA FIRST ADVANTAGE REALTY, INC - New
 Listed by ERA$519,000Active3 beds 3 baths2,265 sq. ft.
Listed by ERA$519,000Active3 beds 3 baths2,265 sq. ft.5639 Sharon Road, Newburgh, IN 47630
MLS# 202600654Listed by: ERA FIRST ADVANTAGE REALTY, INC - New
 Listed by ERA$289,900Active3 beds 3 baths2,207 sq. ft.
Listed by ERA$289,900Active3 beds 3 baths2,207 sq. ft.8344 N Birch Drive, Newburgh, IN 47630
MLS# 202600625Listed by: ERA FIRST ADVANTAGE REALTY, INC - New
 Listed by ERA$613,500Active4 beds 4 baths3,263 sq. ft.
Listed by ERA$613,500Active4 beds 4 baths3,263 sq. ft.439 Westbriar Circle, Newburgh, IN 47630
MLS# 202600617Listed by: ERA FIRST ADVANTAGE REALTY, INC  Listed by ERA$150,000Pending4 beds 2 baths2,052 sq. ft.
Listed by ERA$150,000Pending4 beds 2 baths2,052 sq. ft.215 Hillcrest Drive, Newburgh, IN 47630
MLS# 202600437Listed by: ERA FIRST ADVANTAGE REALTY, INC- New
 Listed by ERA$430,000Active3 beds 3 baths2,279 sq. ft.
Listed by ERA$430,000Active3 beds 3 baths2,279 sq. ft.3060 White Oak Trail, Newburgh, IN 47630
MLS# 202600362Listed by: ERA FIRST ADVANTAGE REALTY, INC  $449,900Pending4 beds 3 baths2,812 sq. ft.
$449,900Pending4 beds 3 baths2,812 sq. ft.6055 Hillbrook Court, Newburgh, IN 47630
MLS# 202600172Listed by: @PROPERTIES- New
 $315,000Active4 beds 2 baths1,930 sq. ft.
$315,000Active4 beds 2 baths1,930 sq. ft.7044 Abell Lane, Newburgh, IN 47630
MLS# 202549949Listed by: KEY ASSOCIATES OF ROCKPORT IN - Open Sat, 10 to 11:30amNew
 Listed by ERA$329,900Active3 beds 2 baths1,816 sq. ft.
Listed by ERA$329,900Active3 beds 2 baths1,816 sq. ft.4122 Frame Road, Newburgh, IN 47630
MLS# 202549951Listed by: ERA FIRST ADVANTAGE REALTY, INC - New
 Listed by ERA$474,000Active4 beds 3 baths2,743 sq. ft.
Listed by ERA$474,000Active4 beds 3 baths2,743 sq. ft.4525 Fieldcrest Place Circle, Newburgh, IN 47630
MLS# 202549920Listed by: ERA FIRST ADVANTAGE REALTY, INC
