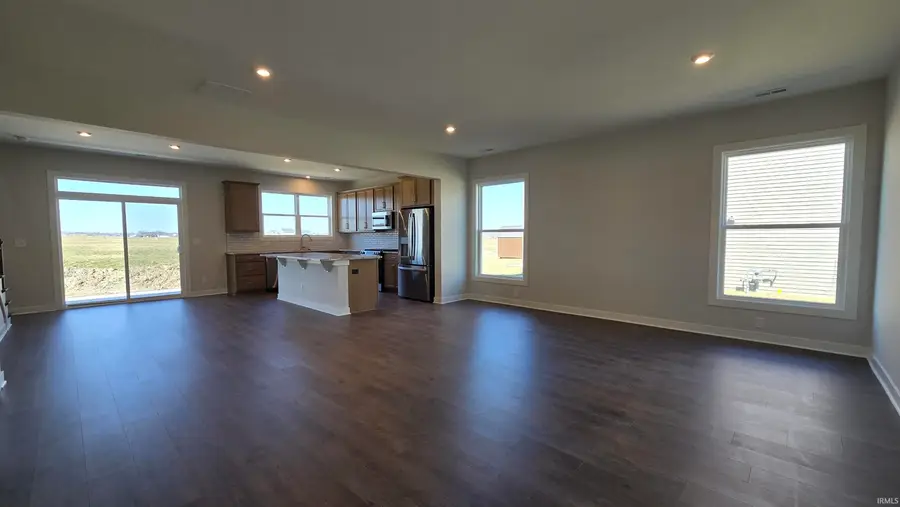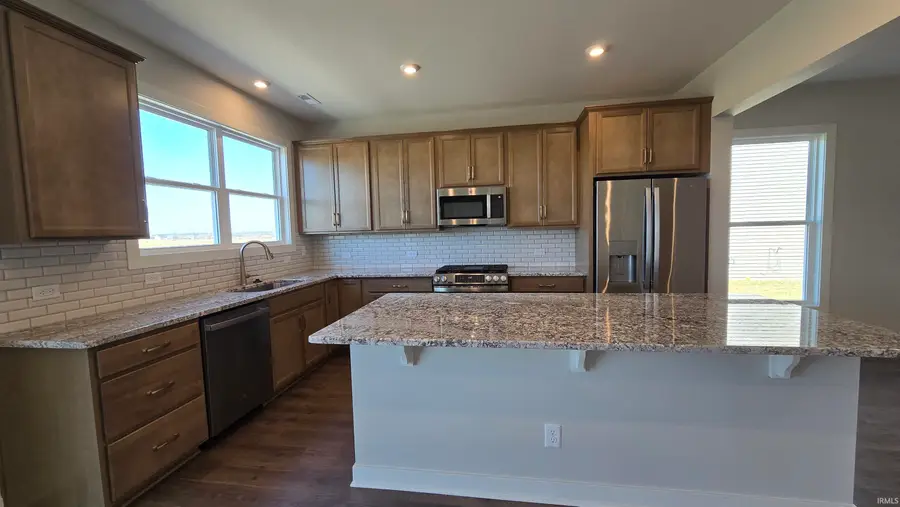3151 Dowgate Drive, Newburgh, IN 47630
Local realty services provided by:ERA Crossroads



Listed by:james suttonCell: 812-760-2949
Office:f.c. tucker emge
MLS#:202507333
Source:Indiana Regional MLS
Price summary
- Price:$419,800
- Price per sq. ft.:$160.78
About this home
This two-story Freedom Series home has a unique open floor plan providing four large bedrooms. The first floor offers a generous foyer with a powder bath, a large family room, a kitchen with a large island and a dining area, an owner’s suite with an ensuite bath and walk-in closet, and a conveniently located laundry room with pantry shelving. The upgraded kitchen layout includes an expanded pantry, granite countertops, a tile backsplash, and a stainless steel appliance package with a gas range. The owner’s bath includes a double bowl vanity and a ceramic shower. The second floor of this home is what stands out. You will find three HUGE secondary bedrooms, each with a large walk-in closet and a second full bath with a walk-in linen closet, all adjacent to the sizeable loft. RevWood Select Granbury Oak flooring is throughout the main living areas and ceramic tile is installed in the wet areas. Jagoe TechSmart components are included. You’ll love this EnergySmart home! This home is complete!! Prices may be changed at any time without further notice.
Contact an agent
Home facts
- Year built:2025
- Listing Id #:202507333
- Added:166 day(s) ago
- Updated:August 21, 2025 at 02:57 PM
Rooms and interior
- Bedrooms:4
- Total bathrooms:3
- Full bathrooms:2
- Living area:2,611 sq. ft.
Heating and cooling
- Cooling:Central Air
- Heating:Forced Air, Gas
Structure and exterior
- Roof:Dimensional Shingles
- Year built:2025
- Building area:2,611 sq. ft.
- Lot area:0.18 Acres
Schools
- High school:Castle
- Middle school:Castle North
- Elementary school:Castle
Utilities
- Water:City
- Sewer:City
Finances and disclosures
- Price:$419,800
- Price per sq. ft.:$160.78
New listings near 3151 Dowgate Drive
- New
 $425,000Active3 beds 3 baths2,092 sq. ft.
$425,000Active3 beds 3 baths2,092 sq. ft.8269 Nolia Lane, Newburgh, IN 47630
MLS# 202533395Listed by: F.C. TUCKER EMGE - New
 $35,000Active0.26 Acres
$35,000Active0.26 AcresOakdale Drive, Newburgh, IN 47630
MLS# 202533335Listed by: KELLER WILLIAMS CAPITAL REALTY - New
 $279,900Active3 beds 2 baths1,477 sq. ft.
$279,900Active3 beds 2 baths1,477 sq. ft.8387 Lancaster Drive, Newburgh, IN 47630
MLS# 202533285Listed by: F.C. TUCKER EMGE - New
 Listed by ERA$695,000Active3 beds 4 baths3,904 sq. ft.
Listed by ERA$695,000Active3 beds 4 baths3,904 sq. ft.10034 Stonecreek Circle, Newburgh, IN 47630
MLS# 202533248Listed by: ERA FIRST ADVANTAGE REALTY, INC  Listed by ERA$1,520,569Pending5 beds 4 baths4,760 sq. ft.
Listed by ERA$1,520,569Pending5 beds 4 baths4,760 sq. ft.2886 Lake Drive, Newburgh, IN 47630
MLS# 202533225Listed by: ERA FIRST ADVANTAGE REALTY, INC- Open Sun, 12 to 1:30pmNew
 Listed by ERA$449,500Active4 beds 3 baths2,780 sq. ft.
Listed by ERA$449,500Active4 beds 3 baths2,780 sq. ft.5430 Bloomsbury Court, Newburgh, IN 47630
MLS# 202533187Listed by: ERA FIRST ADVANTAGE REALTY, INC - New
 $289,999Active3 beds 2 baths1,204 sq. ft.
$289,999Active3 beds 2 baths1,204 sq. ft.8633 Outer Lincoln Avenue, Newburgh, IN 47630
MLS# 202533072Listed by: EXP REALTY, LLC - Open Sun, 3 to 5pmNew
 Listed by ERA$292,900Active3 beds 2 baths1,737 sq. ft.
Listed by ERA$292,900Active3 beds 2 baths1,737 sq. ft.312 Alexandria Drive, Newburgh, IN 47630
MLS# 202533026Listed by: ERA FIRST ADVANTAGE REALTY, INC - New
 $339,900Active4 beds 3 baths2,854 sq. ft.
$339,900Active4 beds 3 baths2,854 sq. ft.709 Forest Park Drive, Newburgh, IN 47630
MLS# 202532977Listed by: RE/MAX REVOLUTION  Listed by ERA$410,000Pending3 beds 4 baths2,664 sq. ft.
Listed by ERA$410,000Pending3 beds 4 baths2,664 sq. ft.9355 Millicent Court, Newburgh, IN 47630
MLS# 202532875Listed by: ERA FIRST ADVANTAGE REALTY, INC
