3277 Woodview Drive, Newburgh, IN 47630
Local realty services provided by:ERA First Advantage Realty, Inc.
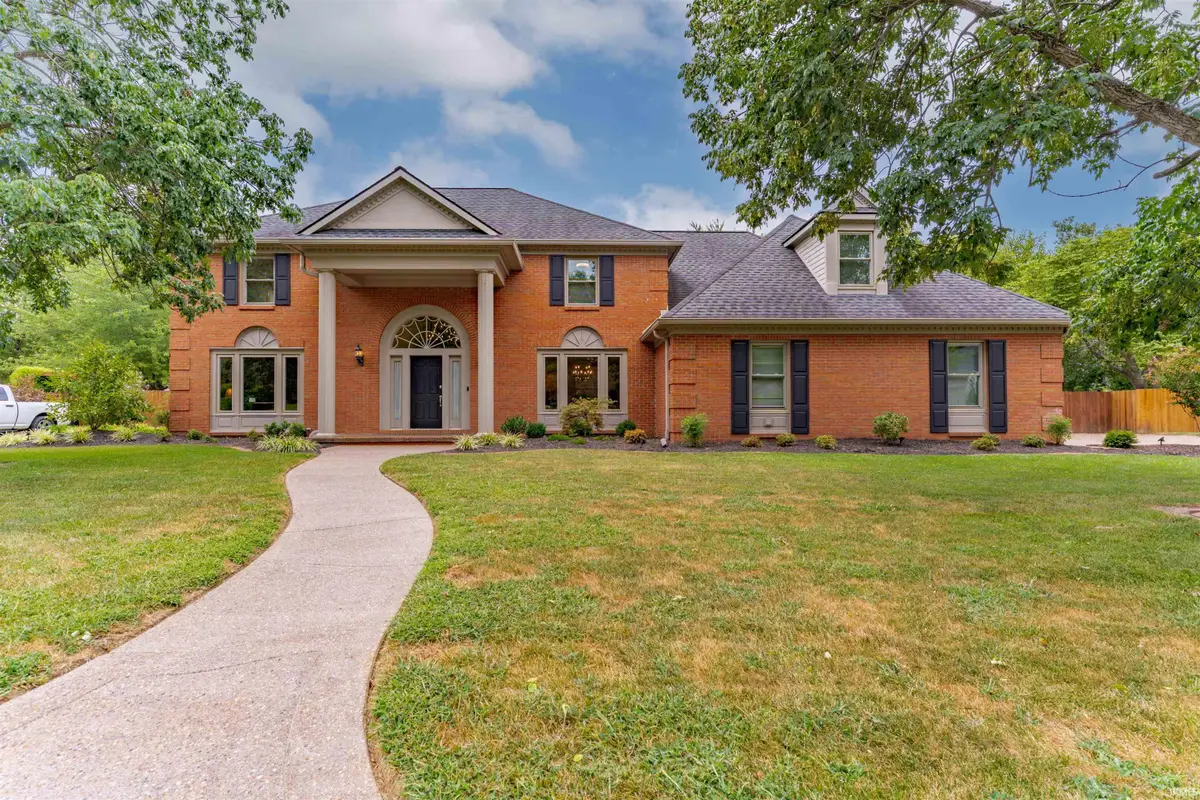
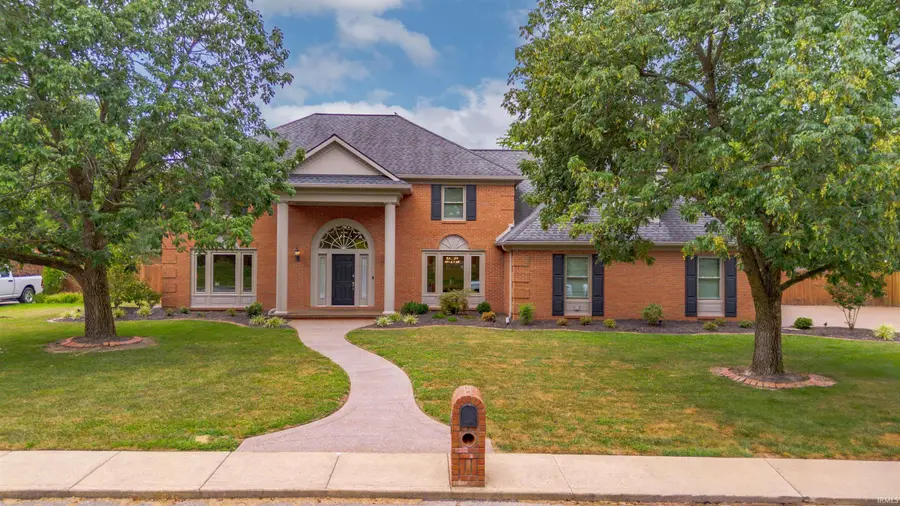
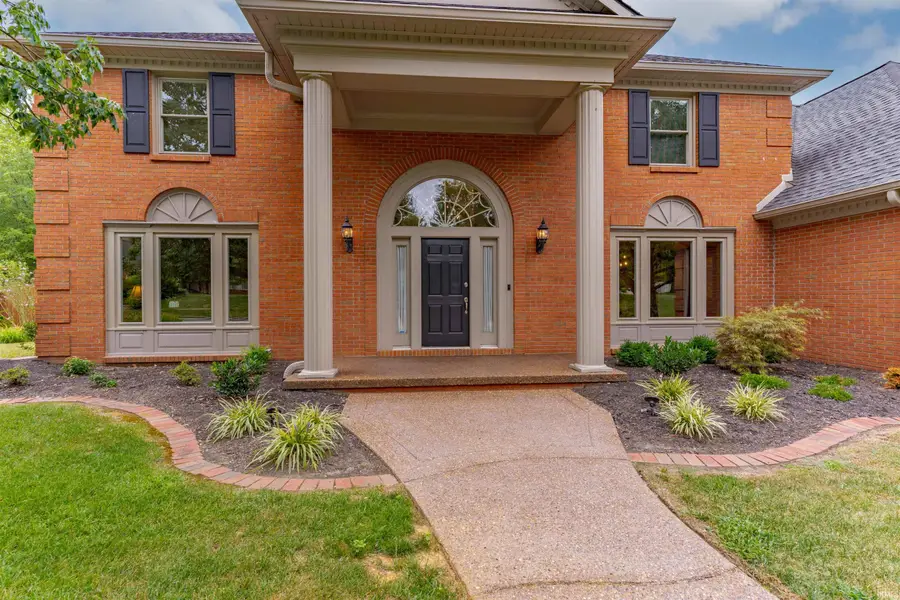
Upcoming open houses
- Sun, Aug 2401:00 pm - 03:00 pm
Listed by:
- Janice Miller(812) 453 - 0779ERA First Advantage Realty, Inc.
MLS#:202533632
Source:Indiana Regional MLS
Price summary
- Price:$625,000
- Price per sq. ft.:$162.34
- Monthly HOA dues:$12.5
About this home
This charming 5-bedroom, 3.5-bath home in Old Hickory boasts stunning curb appeal, highlighted by lush landscaping and a covered porch supported by striking columns, offering a welcoming and elegant entrance. Upon entering the two-story foyer, you'll find the formal dining room to the right and a versatile family room to the left, which can easily serve as a home office or library, providing flexible living options to suit your needs. The spacious living room, featuring a cozy gas fireplace and large windows, offers beautiful views of the backyard, creating a warm and inviting space. Adjacent to the living room is a recently renovated half bath. The eat-in kitchen is designed for both functionality and convenience featuring an extra spacious island with bar seating, a dedicated wet bar area, and plenty of room for casual dining. Completing the main level is a private bedroom with its own en suite bathroom. The owner’s suite boasts a vaulted ceiling and a spacious en suite bathroom equipped with a twin sink vanity, a large walk-in shower, and a generous walk-in closet, creating a luxurious and comfortable retreat. The remaining bedrooms share a convenient hall bath, providing easy access and functionality. At the end of the hall is a spacious bonus room, offering versatile space that can be customized to suit your remaining needs, whether for a play area, craft room, or additional entertainment space. The upper level is conveniently accessible via staircases located at both the front and back of the home, providing easy and flexible access to the upstairs. The backyard is a private oasis featuring ample patio space both open and covered, lush landscaping, an inviting inground pool, custom fire pit area and a fenced yard, ideal for relaxing, entertaining, and outdoor activities. This delightful home offers endless possibilities and amenities, making it a wonderful opportunity you won't want to miss! All windows have been replaced in 2025.
Contact an agent
Home facts
- Year built:1991
- Listing Id #:202533632
- Added:1 day(s) ago
- Updated:August 23, 2025 at 04:43 AM
Rooms and interior
- Bedrooms:5
- Total bathrooms:4
- Full bathrooms:3
- Living area:3,850 sq. ft.
Heating and cooling
- Cooling:Central Air
- Heating:Forced Air, Gas
Structure and exterior
- Roof:Asphalt
- Year built:1991
- Building area:3,850 sq. ft.
- Lot area:0.36 Acres
Schools
- High school:Castle
- Middle school:Castle North
- Elementary school:Castle
Utilities
- Water:Public
- Sewer:Public
Finances and disclosures
- Price:$625,000
- Price per sq. ft.:$162.34
- Tax amount:$3,431
New listings near 3277 Woodview Drive
 $317,000Pending3 beds 2 baths1,395 sq. ft.
$317,000Pending3 beds 2 baths1,395 sq. ft.4692 Chelmsford Drive, Newburgh, IN 47630
MLS# 202533543Listed by: F.C. TUCKER EMGE- New
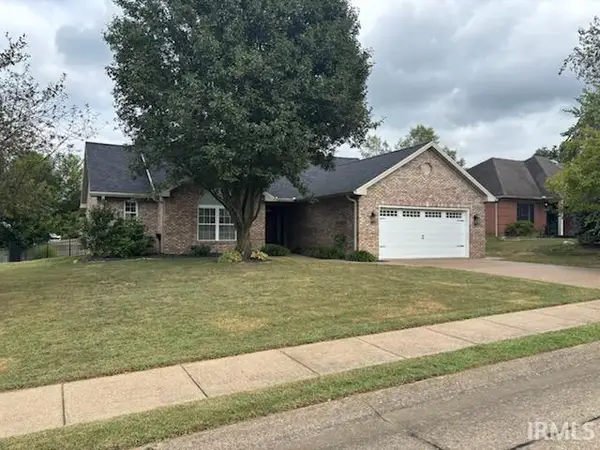 $349,900Active3 beds 2 baths1,735 sq. ft.
$349,900Active3 beds 2 baths1,735 sq. ft.3788 Canterbury Court, Newburgh, IN 47630
MLS# 202533481Listed by: KEY ASSOCIATES OF ROCKPORT IN - New
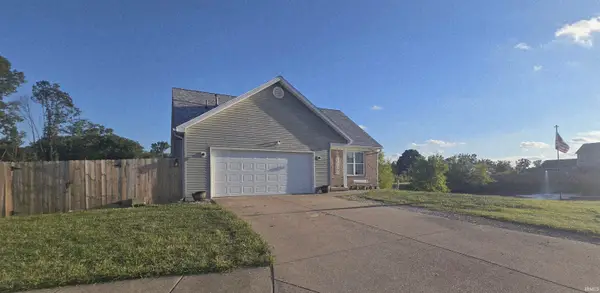 Listed by ERA$295,000Active3 beds 3 baths1,388 sq. ft.
Listed by ERA$295,000Active3 beds 3 baths1,388 sq. ft.1918 St. Lucia Drive, Newburgh, IN 47630
MLS# 202533440Listed by: ERA FIRST ADVANTAGE REALTY, INC - New
 $425,000Active3 beds 3 baths2,092 sq. ft.
$425,000Active3 beds 3 baths2,092 sq. ft.8269 Nolia Lane, Newburgh, IN 47630
MLS# 202533395Listed by: F.C. TUCKER EMGE - New
 $35,000Active0.26 Acres
$35,000Active0.26 AcresOakdale Drive, Newburgh, IN 47630
MLS# 202533335Listed by: KELLER WILLIAMS CAPITAL REALTY - New
 $279,900Active3 beds 2 baths1,477 sq. ft.
$279,900Active3 beds 2 baths1,477 sq. ft.8387 Lancaster Drive, Newburgh, IN 47630
MLS# 202533285Listed by: F.C. TUCKER EMGE - New
 Listed by ERA$695,000Active3 beds 4 baths3,904 sq. ft.
Listed by ERA$695,000Active3 beds 4 baths3,904 sq. ft.10034 Stonecreek Circle, Newburgh, IN 47630
MLS# 202533248Listed by: ERA FIRST ADVANTAGE REALTY, INC  Listed by ERA$1,520,569Pending5 beds 4 baths4,760 sq. ft.
Listed by ERA$1,520,569Pending5 beds 4 baths4,760 sq. ft.2886 Lake Drive, Newburgh, IN 47630
MLS# 202533225Listed by: ERA FIRST ADVANTAGE REALTY, INC- Open Sun, 12 to 1:30pmNew
 Listed by ERA$449,500Active4 beds 3 baths2,780 sq. ft.
Listed by ERA$449,500Active4 beds 3 baths2,780 sq. ft.5430 Bloomsbury Court, Newburgh, IN 47630
MLS# 202533187Listed by: ERA FIRST ADVANTAGE REALTY, INC
