3355 Treemont Drive, Newburgh, IN 47630
Local realty services provided by:ERA First Advantage Realty, Inc.
Upcoming open houses
- Sun, Nov 1601:00 pm - 02:30 pm
Listed by:
- Johnna Cameron(812) 306 - 6657ERA First Advantage Realty, Inc.
MLS#:202545817
Source:Indiana Regional MLS
Price summary
- Price:$415,000
- Price per sq. ft.:$183.63
About this home
Nestled in the highly sought-after Kingston Subdivision of Newburgh, this elegant two-story brick home has had a complete Transformation blending timeless charm with modern upgrades. Stepping through the brand new front door the new owner will appreciate the new flooring, smooth ceilings, freshly painted trim, walls, all new light fixtures and glass door knobs through out the home. Wait to be wowed by the Modernized kitchen. There is no sign of 1997 in there. This home is straight out of a magazine. A newer roof and HVAC system offer peace of mind and energy efficiency, while the spacious layout provides comfort for everyday living and entertaining. The main level features two inviting living areas and a bright eat-in kitchen‹”perfect for casual meals or hosting family gatherings. Upstairs, discover three generously sized bedrooms , including a vaulted-ceiling primary suite that serves as a tranquil retreat. Master bath features a new tile shower w/ glass door. The hall bath shared by the other 2 bedrooms has been revamped from head to toe. Step outside to enjoy the expansive fenced-in backyard, complete with a pergola-covered seating area ideal for relaxing or entertaining under the stars. Conveniently located near top-rated schools, shopping, and major roadways, this home delivers the perfect balance of style, space, and location.
Contact an agent
Home facts
- Year built:1997
- Listing ID #:202545817
- Added:1 day(s) ago
- Updated:November 14, 2025 at 04:33 PM
Rooms and interior
- Bedrooms:3
- Total bathrooms:3
- Full bathrooms:2
- Living area:2,260 sq. ft.
Heating and cooling
- Cooling:Central Air
- Heating:Gas
Structure and exterior
- Year built:1997
- Building area:2,260 sq. ft.
- Lot area:0.27 Acres
Schools
- High school:Castle
- Middle school:Castle North
- Elementary school:Castle
Utilities
- Water:Public
- Sewer:Public
Finances and disclosures
- Price:$415,000
- Price per sq. ft.:$183.63
- Tax amount:$2,125
New listings near 3355 Treemont Drive
- New
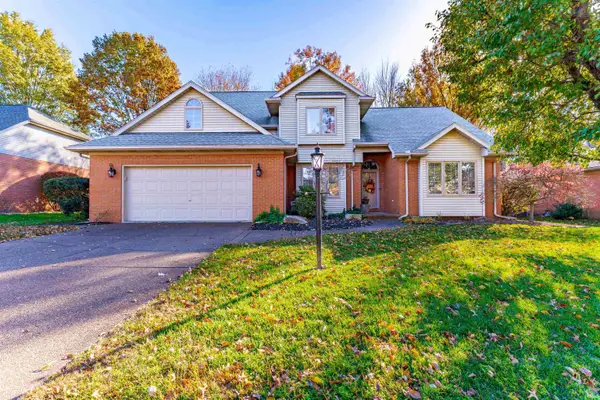 Listed by ERA$418,500Active4 beds 3 baths2,668 sq. ft.
Listed by ERA$418,500Active4 beds 3 baths2,668 sq. ft.8855 Camelot Drive, Newburgh, IN 47630
MLS# 202545974Listed by: ERA FIRST ADVANTAGE REALTY, INC - Open Sun, 1 to 2:30pmNew
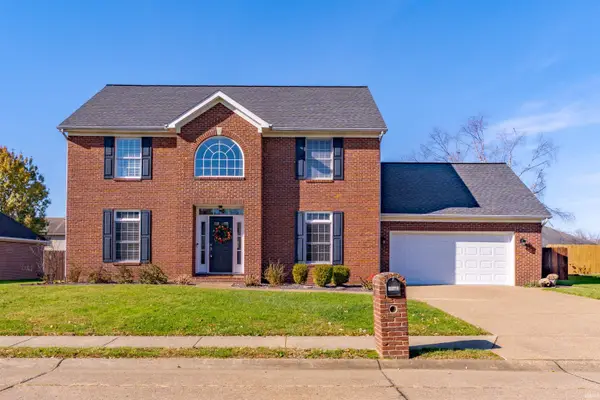 Listed by ERA$415,000Active3 beds 3 baths2,260 sq. ft.
Listed by ERA$415,000Active3 beds 3 baths2,260 sq. ft.3355 Treemont Drive, Newburgh, IN 47630
MLS# 202545817Listed by: ERA FIRST ADVANTAGE REALTY, INC - New
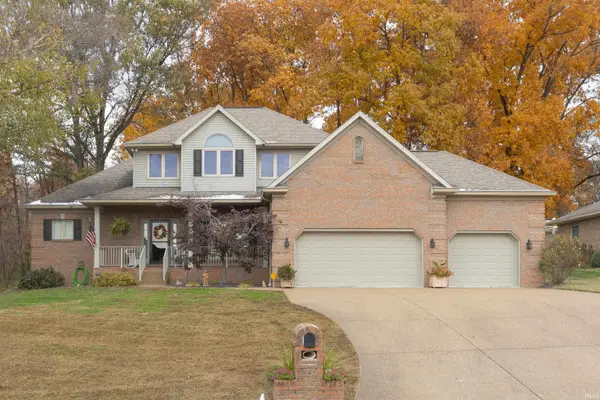 $439,900Active3 beds 3 baths2,624 sq. ft.
$439,900Active3 beds 3 baths2,624 sq. ft.7422 Bosma Drive, Newburgh, IN 47630
MLS# 202545684Listed by: F.C. TUCKER EMGE 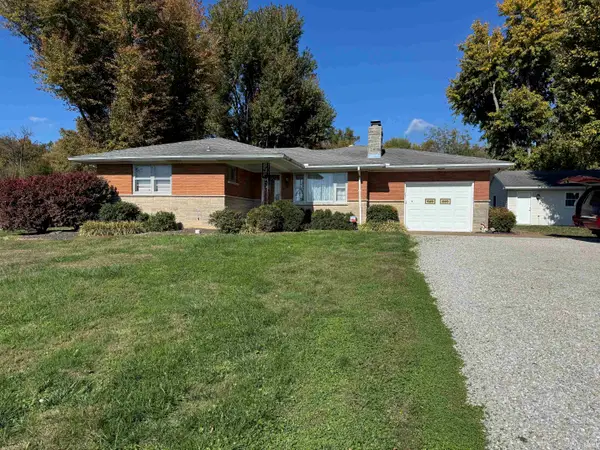 $299,000Pending3 beds 5 baths1,981 sq. ft.
$299,000Pending3 beds 5 baths1,981 sq. ft.8600 Vann Road, Newburgh, IN 47630
MLS# 202545633Listed by: PROPERTY EXPERTS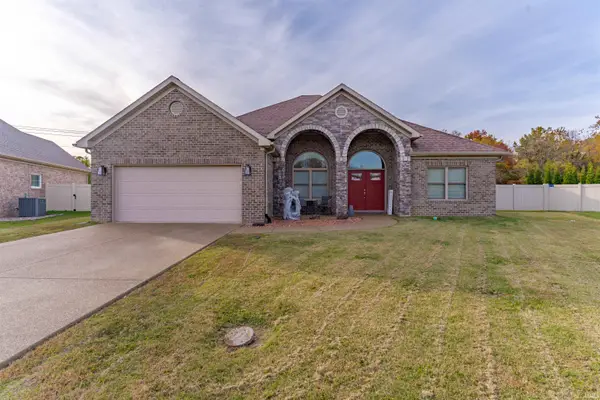 Listed by ERA$444,500Pending4 beds 2 baths2,415 sq. ft.
Listed by ERA$444,500Pending4 beds 2 baths2,415 sq. ft.9954 Ella Circle, Newburgh, IN 47630
MLS# 202545631Listed by: ERA FIRST ADVANTAGE REALTY, INC- New
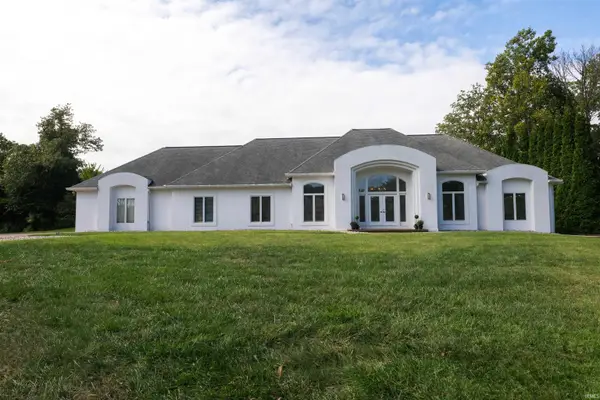 $619,900Active4 beds 3 baths2,979 sq. ft.
$619,900Active4 beds 3 baths2,979 sq. ft.7233 Stonebridge Road, Newburgh, IN 47630
MLS# 202545599Listed by: KELLER WILLIAMS CAPITAL REALTY - New
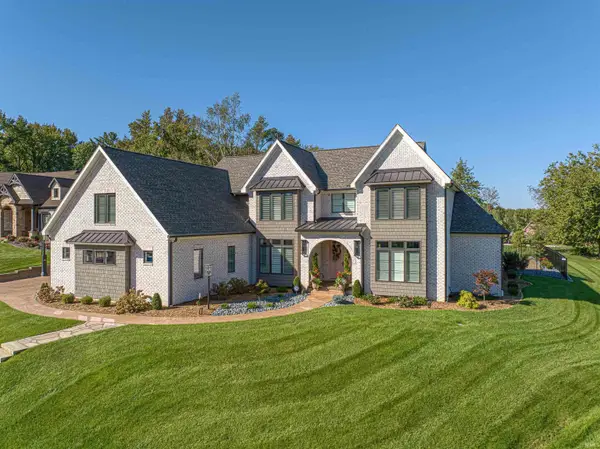 Listed by ERA$1,830,000Active5 beds 6 baths5,476 sq. ft.
Listed by ERA$1,830,000Active5 beds 6 baths5,476 sq. ft.2643 Creek Drive, Newburgh, IN 47630
MLS# 202545589Listed by: ERA FIRST ADVANTAGE REALTY, INC 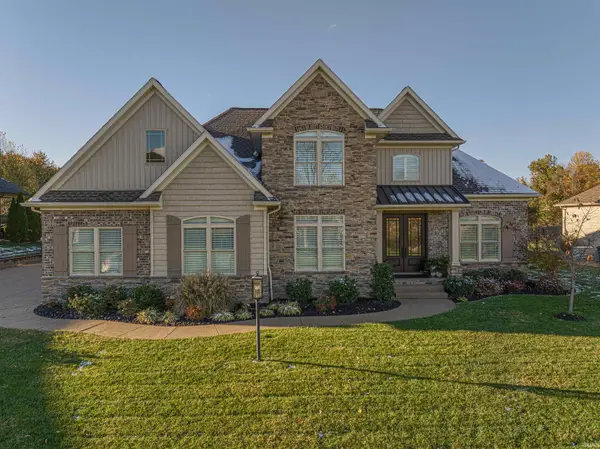 Listed by ERA$1,060,000Pending4 beds 4 baths4,311 sq. ft.
Listed by ERA$1,060,000Pending4 beds 4 baths4,311 sq. ft.1227 Lakefield Drive, Newburgh, IN 47630
MLS# 202545543Listed by: ERA FIRST ADVANTAGE REALTY, INC- Open Sun, 12 to 1:30pmNew
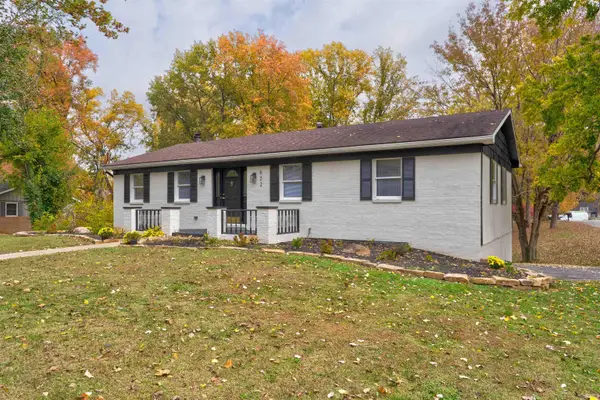 $286,000Active3 beds 3 baths1,898 sq. ft.
$286,000Active3 beds 3 baths1,898 sq. ft.622 Forest Park Drive, Newburgh, IN 47630
MLS# 202545440Listed by: KEY ASSOCIATES SIGNATURE REALTY - Open Sun, 2 to 3:30pmNew
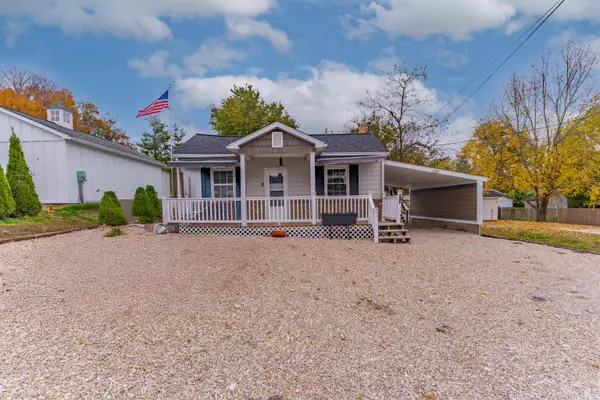 Listed by ERA$189,900Active3 beds 1 baths1,065 sq. ft.
Listed by ERA$189,900Active3 beds 1 baths1,065 sq. ft.405 Middle Street, Newburgh, IN 47630
MLS# 202545438Listed by: ERA FIRST ADVANTAGE REALTY, INC
