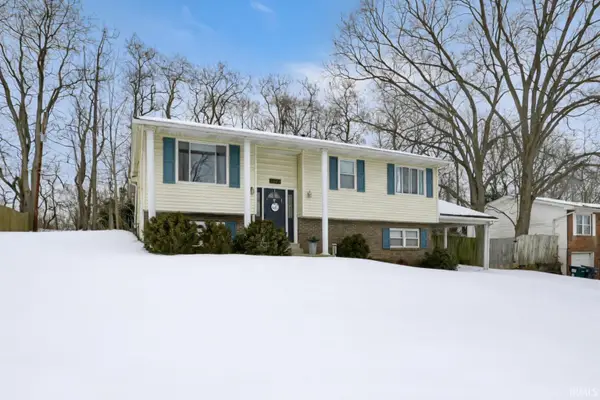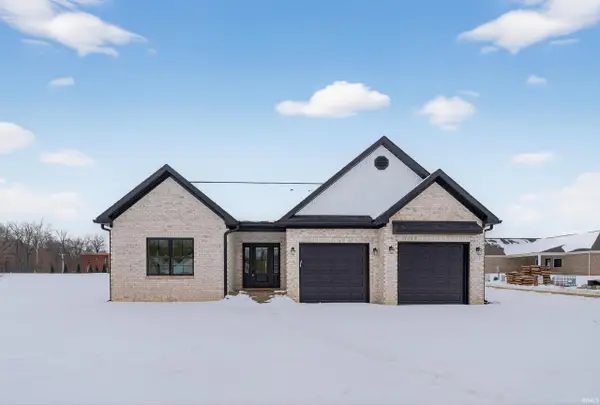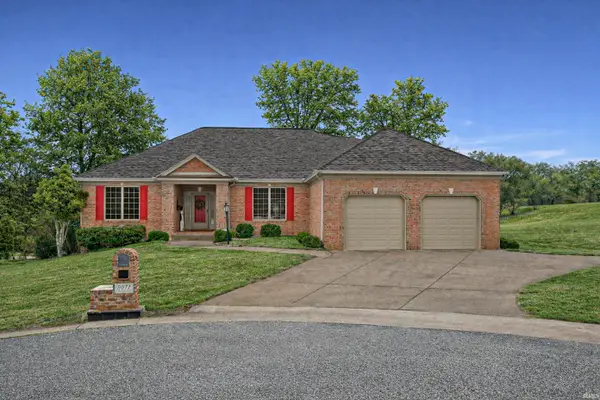3527 Sand Drive, Newburgh, IN 47630
Local realty services provided by:ERA First Advantage Realty, Inc.
Listed by: adam kunkelCell: 812-589-2952
Office: f.c. tucker emge
MLS#:202541539
Source:Indiana Regional MLS
Price summary
- Price:$445,000
- Price per sq. ft.:$208.53
About this home
New Construction! Quality craftsmanship and innovation are on display at this charming 4-bedroom, 2-bath home in Pebble Creek subdivision in Newburgh. Elegant stained trim work and custom cabinetry are featured throughout the home. The open concept great room features a vaulted ceiling and an abundance of natural light, creating a warm and welcoming atmosphere upon entry. Optional dimming settings allow you to set the lighting mood of your choice throughout the home. The eat-in kitchen offers custom Amish built cabinetry, a hidden walk-thru pantry, and a number of convenient features including pull-out spice rack, slide-out drawers, and built-in silverware dividers. The primary suite provides a private en suite bathroom for added comfort and convenience, set off by a custom shower with body sprays and multiple shower heads and a freestanding tub. The other bedrooms share a spacious hall bath. Upstairs you'll find a massive bonus room which can be used for a 2nd entertaining area, exercise room, or large office. The backyard boasts a privacy fence and covered patio, perfect for outdoor entertaining. Additional amenities feature a large two-car attached garage with a large 18' x 8' garage door for easier parking, extra garage storage, a tankless water heater, and high efficiency HVAC.
Contact an agent
Home facts
- Year built:2025
- Listing ID #:202541539
- Added:121 day(s) ago
- Updated:February 10, 2026 at 04:34 PM
Rooms and interior
- Bedrooms:4
- Total bathrooms:2
- Full bathrooms:2
- Living area:2,134 sq. ft.
Heating and cooling
- Cooling:Central Air
- Heating:Gas
Structure and exterior
- Year built:2025
- Building area:2,134 sq. ft.
- Lot area:0.21 Acres
Schools
- High school:Castle
- Middle school:Castle North
- Elementary school:Castle
Utilities
- Water:City
- Sewer:City
Finances and disclosures
- Price:$445,000
- Price per sq. ft.:$208.53
- Tax amount:$17
New listings near 3527 Sand Drive
- New
 $974,700Active5 beds 6 baths6,630 sq. ft.
$974,700Active5 beds 6 baths6,630 sq. ft.2433 Lakeridge Drive, Newburgh, IN 47630
MLS# 202604300Listed by: F.C. TUCKER EMGE - New
 Listed by ERA$404,800Active3 beds 2 baths1,956 sq. ft.
Listed by ERA$404,800Active3 beds 2 baths1,956 sq. ft.6986 Ironwood Circle, Newburgh, IN 47630
MLS# 202604260Listed by: ERA FIRST ADVANTAGE REALTY, INC - New
 $229,000Active3 beds 2 baths1,356 sq. ft.
$229,000Active3 beds 2 baths1,356 sq. ft.5902 Lisa Lane, Newburgh, IN 47630
MLS# 202604266Listed by: PARADISE REALTY - Open Sun, 2:30 to 4pmNew
 Listed by ERA$475,000Active4 beds 3 baths3,001 sq. ft.
Listed by ERA$475,000Active4 beds 3 baths3,001 sq. ft.8244 Clearview Drive, Newburgh, IN 47630
MLS# 202604229Listed by: ERA FIRST ADVANTAGE REALTY, INC - New
 $324,900Active4 beds 3 baths1,456 sq. ft.
$324,900Active4 beds 3 baths1,456 sq. ft.5233 State Route 261 Highway, Newburgh, IN 47630
MLS# 202604197Listed by: PINNACLE REALTY GROUP - New
 Listed by ERA$300,150Active3 beds 2 baths1,361 sq. ft.
Listed by ERA$300,150Active3 beds 2 baths1,361 sq. ft.9998 Monte Way, Newburgh, IN 47630
MLS# 202604150Listed by: ERA FIRST ADVANTAGE REALTY, INC - New
 $434,800Active4 beds 3 baths2,623 sq. ft.
$434,800Active4 beds 3 baths2,623 sq. ft.3187 Goswell Drive, Newburgh, IN 47630
MLS# 202604120Listed by: F.C. TUCKER EMGE - Open Sun, 12:30 to 1:30pmNew
 $235,000Active4 beds 2 baths1,984 sq. ft.
$235,000Active4 beds 2 baths1,984 sq. ft.6644 Concord Drive, Newburgh, IN 47630
MLS# 202603801Listed by: @PROPERTIES - New
 $449,900Active4 beds 3 baths2,500 sq. ft.
$449,900Active4 beds 3 baths2,500 sq. ft.6021 Glencrest Court, Newburgh, IN 47630
MLS# 202603761Listed by: KELLER WILLIAMS ELITE - Open Sun, 12 to 1:30pmNew
 $579,900Active4 beds 4 baths4,177 sq. ft.
$579,900Active4 beds 4 baths4,177 sq. ft.8911 Blackstone Drive, Newburgh, IN 47630
MLS# 202603697Listed by: F.C. TUCKER EMGE

