3833 Clover Drive, Newburgh, IN 47630
Local realty services provided by:ERA First Advantage Realty, Inc.
Listed by:bryant keenCell: 812-403-3306
Office:key associates signature realty
MLS#:202520505
Source:Indiana Regional MLS
Price summary
- Price:$179,000
- Price per sq. ft.:$186.46
About this home
Welcome to this beautifully remodeled 3-bedroom, 1-bathroom home that’s currently operating as a thriving Airbnb! Whether you’re looking for a move-in ready primary residence or a turnkey short-term rental property, this home has it all. Step inside to discover a fully gutted and tastefully updated interior. The brand-new kitchen features sleek laminate countertops, bright white cabinetry, stainless steel appliances, and a stunning stone island that’s perfect for entertaining or casual dining. Every detail has been thoughtfully designed to offer comfort, style, and functionality. Outside, not only will you notice the new roof and siding, but you'll find a spacious two-tier deck that’s ideal for hosting summer barbecues, relaxing with a morning coffee, or enjoying a peaceful evening under the stars. The large backyard offers endless potential, complete with a handy yard barn for additional storage. Located near the best of both Evansville and Newburgh, this home offers unbeatable convenience to dining, shopping, parks, and entertainment. Don't miss this rare opportunity to own a fully renovated home with proven Airbnb success in a prime location.
Contact an agent
Home facts
- Year built:1953
- Listing ID #:202520505
- Added:116 day(s) ago
- Updated:September 24, 2025 at 03:03 PM
Rooms and interior
- Bedrooms:3
- Total bathrooms:1
- Full bathrooms:1
- Living area:960 sq. ft.
Heating and cooling
- Cooling:Central Air
- Heating:Conventional
Structure and exterior
- Year built:1953
- Building area:960 sq. ft.
- Lot area:0.23 Acres
Schools
- High school:Castle
- Middle school:Castle North
- Elementary school:Castle
Utilities
- Water:City
- Sewer:Septic
Finances and disclosures
- Price:$179,000
- Price per sq. ft.:$186.46
- Tax amount:$1,258
New listings near 3833 Clover Drive
- New
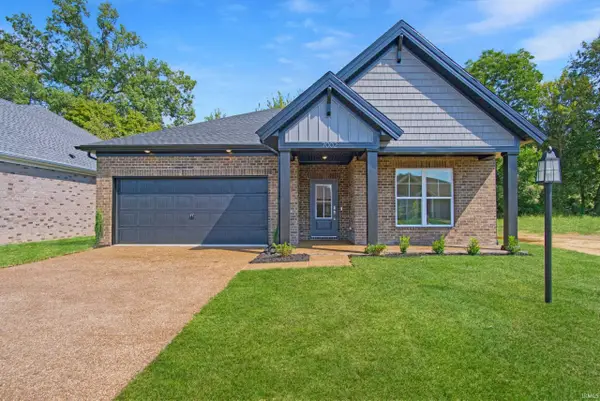 $399,800Active3 beds 2 baths1,827 sq. ft.
$399,800Active3 beds 2 baths1,827 sq. ft.7002 Ironwood Circle, Newburgh, IN 47630
MLS# 202538944Listed by: F.C. TUCKER EMGE - New
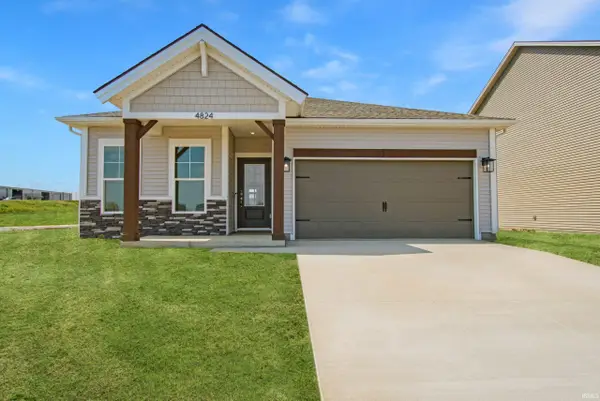 $323,800Active3 beds 2 baths1,393 sq. ft.
$323,800Active3 beds 2 baths1,393 sq. ft.4824 Chelmsford Drive, Newburgh, IN 47630
MLS# 202538948Listed by: F.C. TUCKER EMGE - New
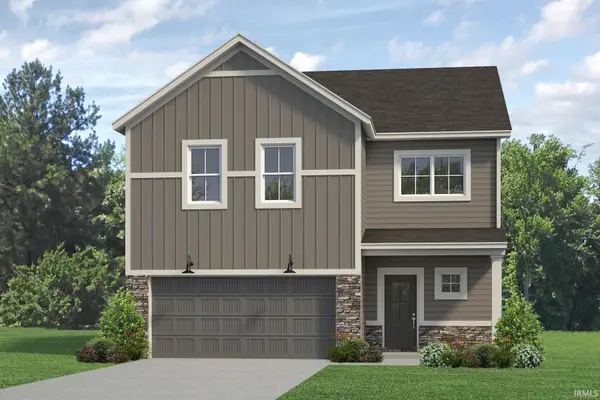 $399,800Active4 beds 3 baths2,486 sq. ft.
$399,800Active4 beds 3 baths2,486 sq. ft.4812 Chelmsford Drive, Newburgh, IN 47630
MLS# 202538949Listed by: F.C. TUCKER EMGE - New
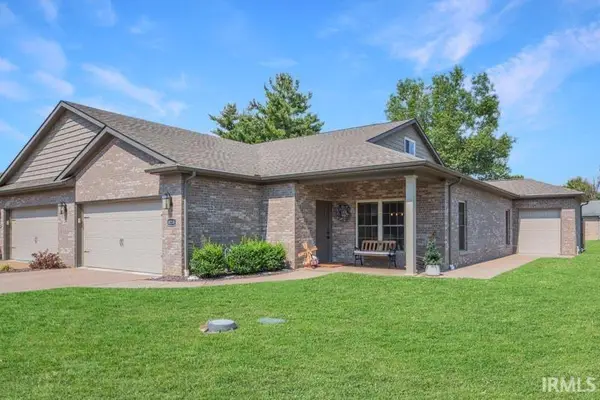 $475,000Active4 beds 3 baths2,381 sq. ft.
$475,000Active4 beds 3 baths2,381 sq. ft.8218 Nolia Lane, Newburgh, IN 47630
MLS# 202538903Listed by: F.C. TUCKER EMGE - Open Sun, 1 to 2:30pmNew
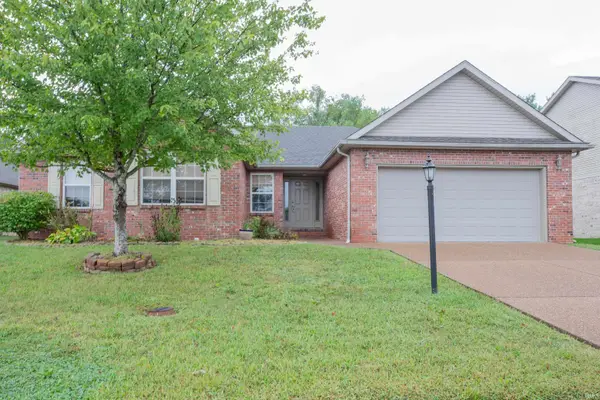 $342,000Active3 beds 2 baths2,074 sq. ft.
$342,000Active3 beds 2 baths2,074 sq. ft.4680 Marble Drive, Newburgh, IN 47630
MLS# 202538904Listed by: F.C. TUCKER EMGE 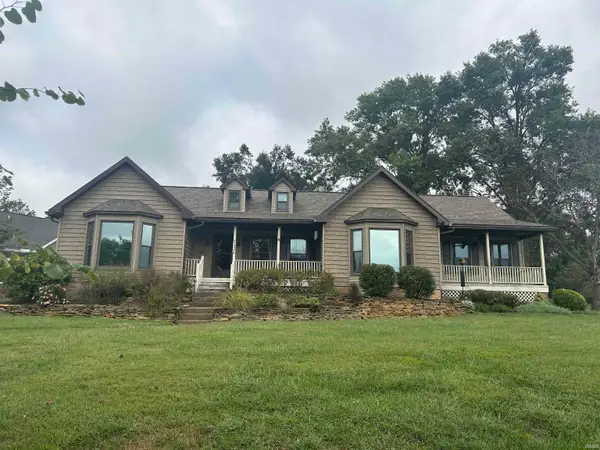 Listed by ERA$399,900Pending3 beds 2 baths2,232 sq. ft.
Listed by ERA$399,900Pending3 beds 2 baths2,232 sq. ft.7322 Lakevale Drive, Newburgh, IN 47630
MLS# 202538880Listed by: ERA FIRST ADVANTAGE REALTY, INC- New
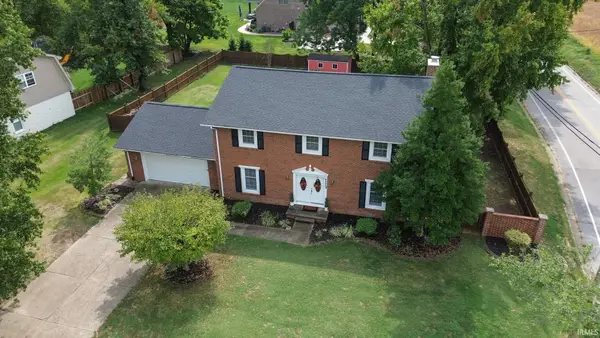 $363,000Active5 beds 3 baths2,542 sq. ft.
$363,000Active5 beds 3 baths2,542 sq. ft.8999 Hickory Lane, Newburgh, IN 47630
MLS# 202538804Listed by: BERKSHIRE HATHAWAY HOMESERVICES INDIANA REALTY - New
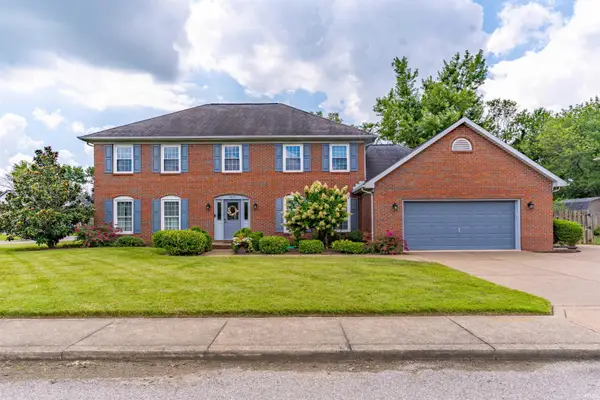 Listed by ERA$469,900Active4 beds 3 baths3,245 sq. ft.
Listed by ERA$469,900Active4 beds 3 baths3,245 sq. ft.7617 Hillsboro Drive, Newburgh, IN 47630
MLS# 202538749Listed by: ERA FIRST ADVANTAGE REALTY, INC - New
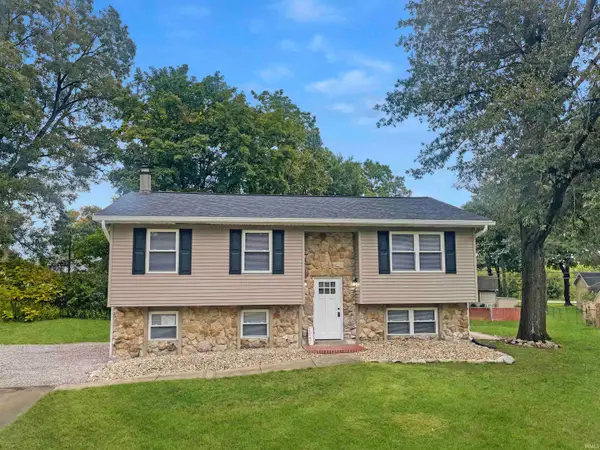 $252,000Active3 beds 2 baths1,872 sq. ft.
$252,000Active3 beds 2 baths1,872 sq. ft.6500 Yorktown Court, Newburgh, IN 47630
MLS# 202538501Listed by: F.C. TUCKER EMGE - New
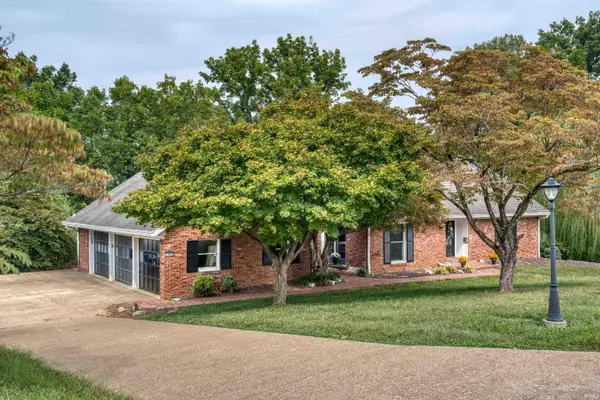 Listed by ERA$599,900Active4 beds 6 baths4,330 sq. ft.
Listed by ERA$599,900Active4 beds 6 baths4,330 sq. ft.7366 Parkridge Road, Newburgh, IN 47630
MLS# 202538476Listed by: ERA FIRST ADVANTAGE REALTY, INC
