4133 Secretariat Drive, Newburgh, IN 47630
Local realty services provided by:ERA First Advantage Realty, Inc.
Listed by:
- Kathy Borkowski(812) 499 - 1051ERA First Advantage Realty, Inc.
MLS#:202539067
Source:Indiana Regional MLS
Price summary
- Price:$259,900
- Price per sq. ft.:$131.59
About this home
A charming brink ranch, conveniently located just off the Lloyd in Newburgh. This spacious one-story home features three comfortable bedrooms, each offering ample natural light and lots of space. The foyer leads into the large living room, which opens to the dining area, with both overlooking the large backyard. These provide perfect space for gatherings and shared meals. The kitchen features lots of cabinet space and all appliances are included. There are 2 full baths, one with a brand new tub/shower plus a 1/2 bath near the garage. At the heart of the family room is a rustic wood-burning fireplace, perfect for chilly evenings. Adjacent to the family room is an inviting enclosed porch, ideal for sipping morning coffee or enjoying quite afternoons. Outside there's plenty of space for gardening or outdoor activities. Updates per Seller: Windows 2022, Gutters/Downs spouts 2023, leaf guard 2023,Patio/sidewalk 2021, Carpet 2020, disposal 2024. 1 year AHS home warranty included ($575) along with kitchen appliances, washer & dryer, and all window treatment. Seller will give $5000 allowance towards primary bath update with acceptable offer.
Contact an agent
Home facts
- Year built:1978
- Listing ID #:202539067
- Added:83 day(s) ago
- Updated:December 17, 2025 at 10:04 AM
Rooms and interior
- Bedrooms:3
- Total bathrooms:3
- Full bathrooms:2
- Living area:1,975 sq. ft.
Heating and cooling
- Cooling:Central Air
- Heating:Electric, Heat Pump
Structure and exterior
- Year built:1978
- Building area:1,975 sq. ft.
- Lot area:0.27 Acres
Schools
- High school:Castle
- Middle school:Castle North
- Elementary school:Sharon
Utilities
- Water:Public
- Sewer:Public
Finances and disclosures
- Price:$259,900
- Price per sq. ft.:$131.59
- Tax amount:$1,405
New listings near 4133 Secretariat Drive
- New
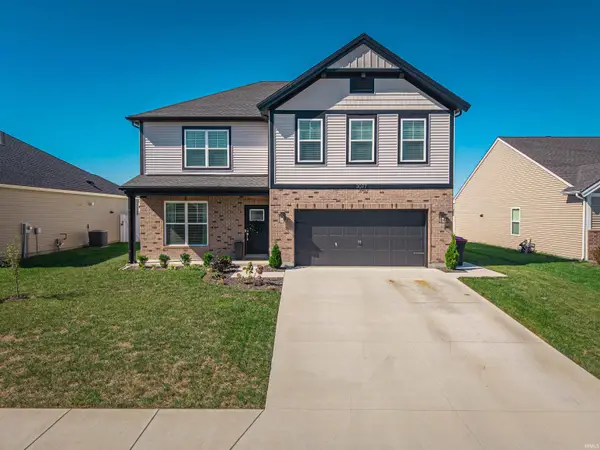 $415,000Active4 beds 3 baths2,562 sq. ft.
$415,000Active4 beds 3 baths2,562 sq. ft.3077 Dowgate Drive, Newburgh, IN 47630
MLS# 202549147Listed by: F.C. TUCKER EMGE - Open Sun, 12:30 to 2pmNew
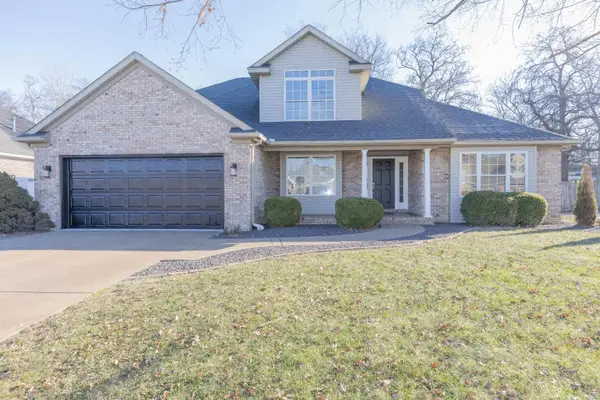 $418,950Active4 beds 3 baths2,479 sq. ft.
$418,950Active4 beds 3 baths2,479 sq. ft.3466 Eastbrooke Court, Newburgh, IN 47630
MLS# 202549107Listed by: F.C. TUCKER EMGE - Open Sun, 1 to 2:30pmNew
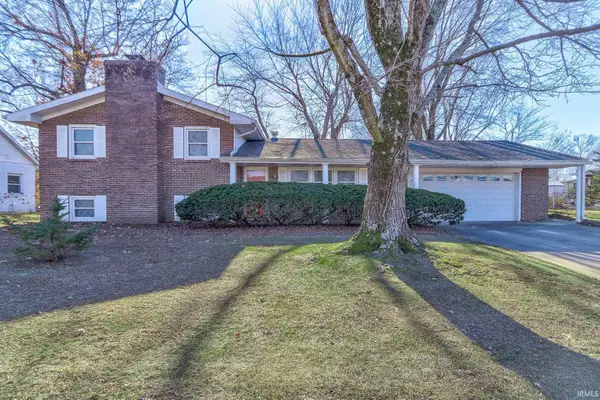 $225,000Active3 beds 2 baths1,596 sq. ft.
$225,000Active3 beds 2 baths1,596 sq. ft.7899 Owens Drive, Newburgh, IN 47630
MLS# 202549077Listed by: DAUBY REAL ESTATE - Open Sun, 1 to 2:30pmNew
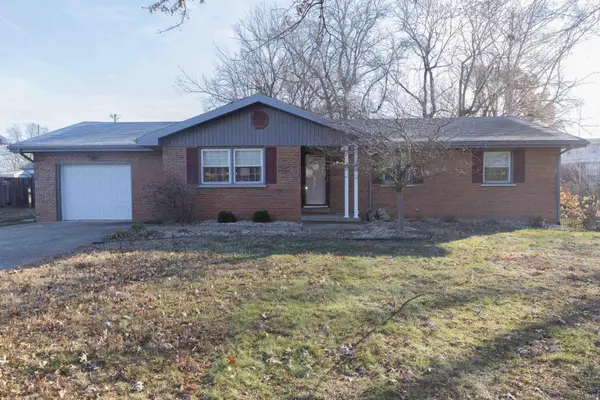 $315,000Active4 beds 2 baths2,136 sq. ft.
$315,000Active4 beds 2 baths2,136 sq. ft.709 Cypress Street, Newburgh, IN 47630
MLS# 202549051Listed by: F.C. TUCKER EMGE - New
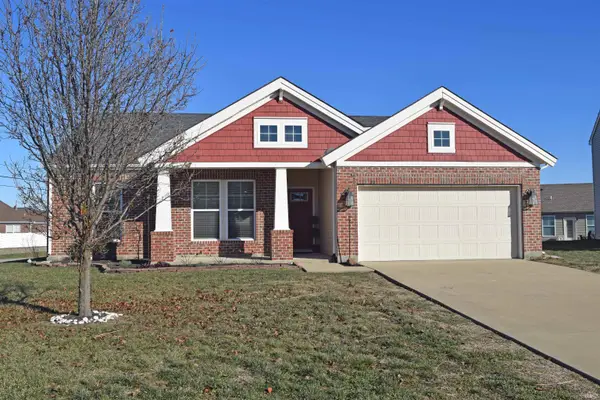 $279,900Active3 beds 2 baths1,408 sq. ft.
$279,900Active3 beds 2 baths1,408 sq. ft.3030 Capstone Court, Newburgh, IN 47630
MLS# 202549054Listed by: F.C. TUCKER EMGE - Open Sun, 12:30 to 2pmNew
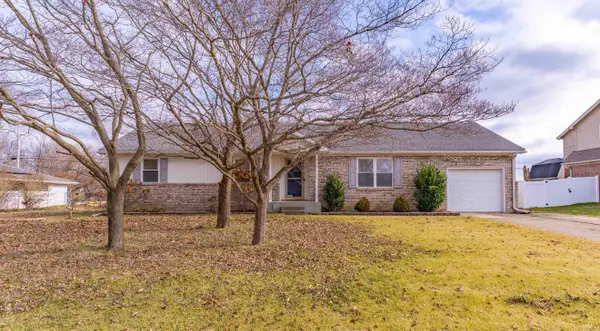 Listed by ERA$285,000Active3 beds 2 baths1,677 sq. ft.
Listed by ERA$285,000Active3 beds 2 baths1,677 sq. ft.5768 Garden Valley Road, Newburgh, IN 47630
MLS# 202548959Listed by: ERA FIRST ADVANTAGE REALTY, INC  Listed by ERA$95,000Pending3 beds 2 baths1,781 sq. ft.
Listed by ERA$95,000Pending3 beds 2 baths1,781 sq. ft.3955 Clover Drive, Newburgh, IN 47630
MLS# 202548928Listed by: ERA FIRST ADVANTAGE REALTY, INC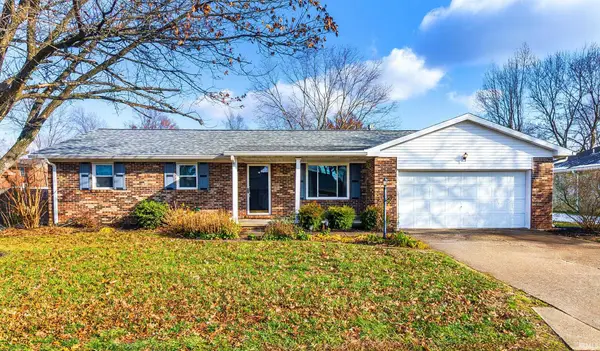 $249,777Pending3 beds 2 baths1,820 sq. ft.
$249,777Pending3 beds 2 baths1,820 sq. ft.4366 Spruce Drive, Newburgh, IN 47630
MLS# 202548860Listed by: 4REALTY, LLC- Open Sun, 2 to 4pmNew
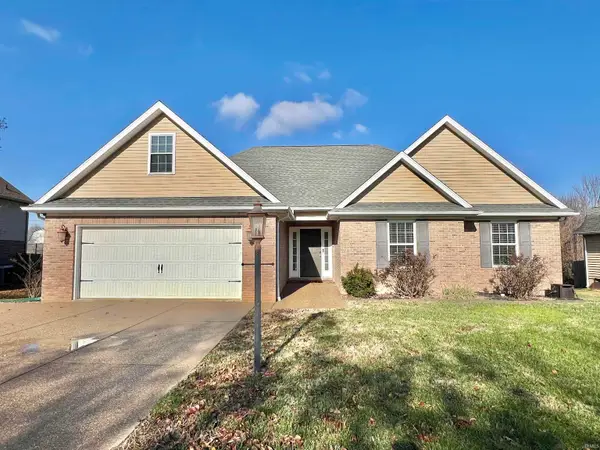 $349,900Active3 beds 2 baths2,146 sq. ft.
$349,900Active3 beds 2 baths2,146 sq. ft.8444 Lancaster Drive, Newburgh, IN 47630
MLS# 202548855Listed by: KELLER WILLIAMS CAPITAL REALTY - New
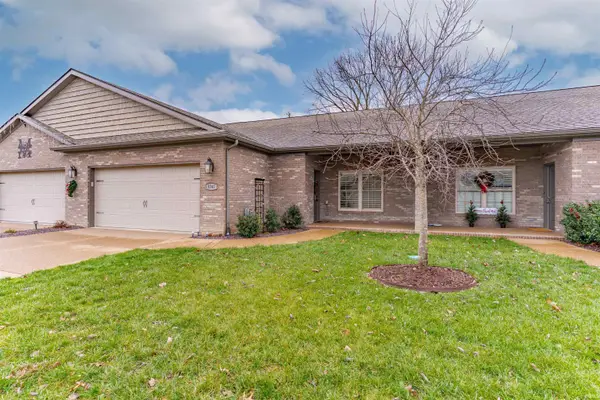 Listed by ERA$355,000Active3 beds 2 baths2,120 sq. ft.
Listed by ERA$355,000Active3 beds 2 baths2,120 sq. ft.8347 Nolia Lane, Newburgh, IN 47630
MLS# 202548791Listed by: ERA FIRST ADVANTAGE REALTY, INC
