Local realty services provided by:ERA Crossroads
Listed by: jenna hancock-wargelCell: 812-568-4774
Office: berkshire hathaway homeservices indiana realty
MLS#:202540886
Source:Indiana Regional MLS
Price summary
- Price:$379,900
- Price per sq. ft.:$120.37
About this home
Located in Asher Estates, this spacious two-story home offers more than just curb appeal—it’s packed with value and comfort. A new roof in 2023 and updated HVAC systems (two furnaces and two A/C units—main level 2019, upper level 2018) take major expenses off your list. Inside, 9-foot ceilings with crown molding create a sense of openness, while the formal living and dining rooms feature 2019 LTV flooring from Benny’s (extra materials stay for the next owner) and classic touches like chair railing. The kitchen is ideal for entertaining with its open layout, center island/breakfast bar, tile flooring, double pantry, white cabinetry, and included stainless steel appliances. The great room is warm and inviting with a gas fireplace updated in 2020 (FireMaster) and soft carpet (2019) underfoot. From the breakfast nook is access to a fenced backyard that backs up to an open field, offering a bit more privacy for relaxing outdoors. A half bath, laundry room, storage under the stairs, and attached two-car garage complete the main level. Upstairs, you’ll find three comfortable spare bedrooms (one with a walk-in closet) plus a guest bath with tub/shower combo. The oversized primary suite includes a 9x8 walk-in closet and a bonus room that could serve as a dressing area, nursery, or home office. The ensuite features tile flooring, a double vanity, jetted tub, separate shower, and private water closet. Additional highlights include a 200-amp service, 2 newer nest thermostats, water softener, Ring doorbell, floored attic storage, new carpeting on upper level (2019), efficient utility bills, a 1-year supreme home warranty, and immediate possession—all priced $125.46 per square foot, making this an incredible opportunity to make this house home for the holiday season.
Contact an agent
Home facts
- Year built:2005
- Listing ID #:202540886
- Added:124 day(s) ago
- Updated:February 10, 2026 at 04:34 PM
Rooms and interior
- Bedrooms:4
- Total bathrooms:3
- Full bathrooms:2
- Living area:3,028 sq. ft.
Heating and cooling
- Cooling:Central Air, Multiple Cooling Units
- Heating:Forced Air, Gas, Multiple Heating Systems
Structure and exterior
- Roof:Dimensional Shingles, Shingle
- Year built:2005
- Building area:3,028 sq. ft.
- Lot area:0.19 Acres
Schools
- High school:Castle
- Middle school:Castle North
- Elementary school:Castle
Utilities
- Water:City
- Sewer:City
Finances and disclosures
- Price:$379,900
- Price per sq. ft.:$120.37
- Tax amount:$2,898
New listings near 4500 Clint Circle
- New
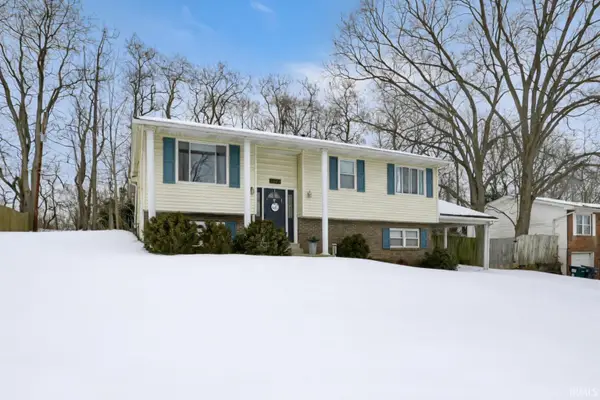 $235,000Active4 beds 2 baths1,984 sq. ft.
$235,000Active4 beds 2 baths1,984 sq. ft.6644 Concord Drive, Newburgh, IN 47630
MLS# 202603801Listed by: @PROPERTIES - New
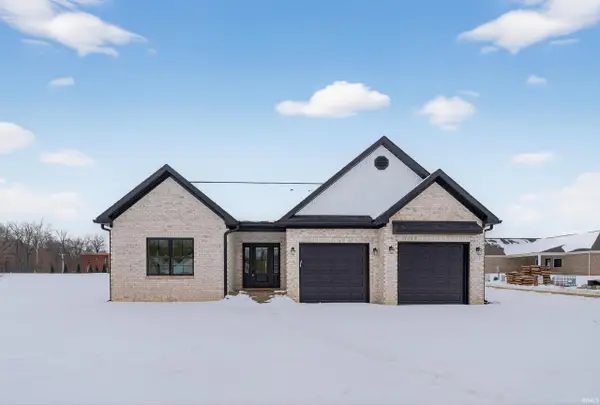 $449,900Active4 beds 3 baths2,500 sq. ft.
$449,900Active4 beds 3 baths2,500 sq. ft.6021 Glencrest Court, Newburgh, IN 47630
MLS# 202603761Listed by: KELLER WILLIAMS ELITE - New
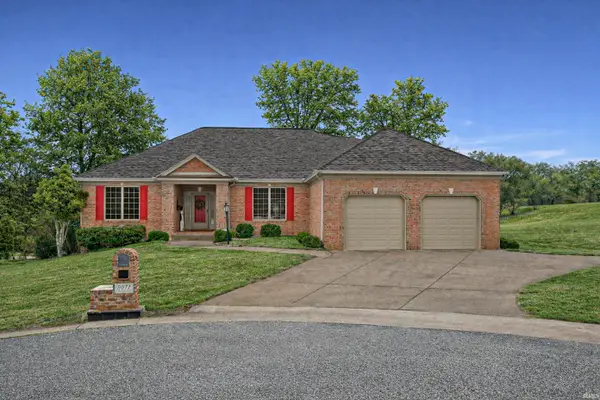 $579,900Active4 beds 4 baths4,177 sq. ft.
$579,900Active4 beds 4 baths4,177 sq. ft.8911 Blackstone Drive, Newburgh, IN 47630
MLS# 202603697Listed by: F.C. TUCKER EMGE 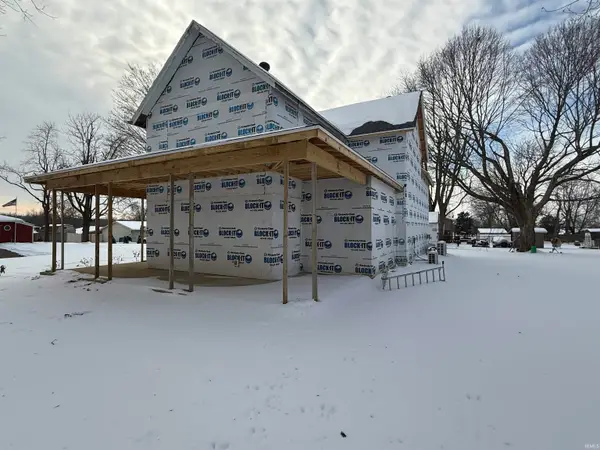 $195,000Pending4 beds 3 baths2,164 sq. ft.
$195,000Pending4 beds 3 baths2,164 sq. ft.8522 Windsor Avenue, Newburgh, IN 47630
MLS# 202603646Listed by: KELLER WILLIAMS ELITE- New
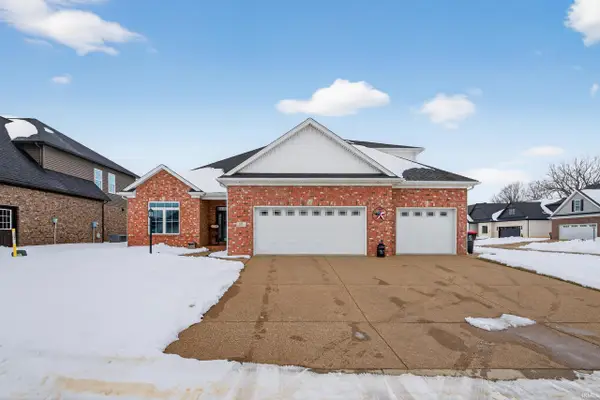 $599,900Active4 beds 3 baths3,177 sq. ft.
$599,900Active4 beds 3 baths3,177 sq. ft.511 Westbriar Circle, Newburgh, IN 47630
MLS# 202603661Listed by: KELLER WILLIAMS ELITE 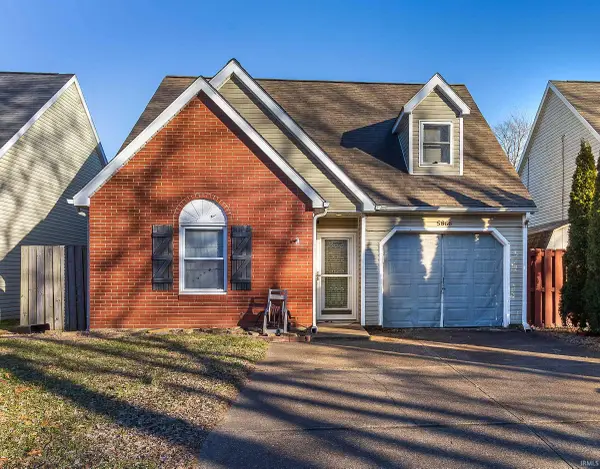 $175,000Pending3 beds 2 baths1,580 sq. ft.
$175,000Pending3 beds 2 baths1,580 sq. ft.5866 Jeffrey Lane, Newburgh, IN 47630
MLS# 202603616Listed by: KELLER WILLIAMS CAPITAL REALTY- New
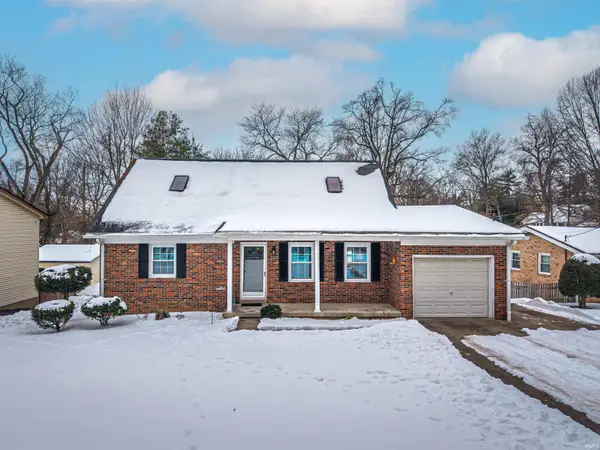 $279,900Active4 beds 3 baths1,637 sq. ft.
$279,900Active4 beds 3 baths1,637 sq. ft.322 Shady Lane, Newburgh, IN 47630
MLS# 202603437Listed by: F.C. TUCKER EMGE - New
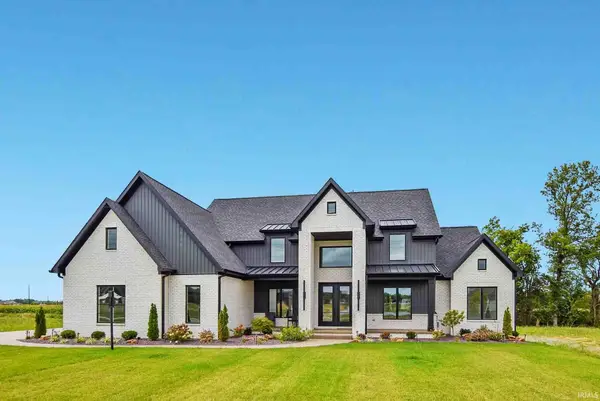 $1,187,000Active5 beds 6 baths4,254 sq. ft.
$1,187,000Active5 beds 6 baths4,254 sq. ft.2874 Lake Drive, Newburgh, IN 47630
MLS# 202603373Listed by: F.C. TUCKER EMGE - Open Sun, 12 to 1:30pmNew
 $465,000Active5 beds 3 baths3,160 sq. ft.
$465,000Active5 beds 3 baths3,160 sq. ft.4350 Wynbrooke Court, Newburgh, IN 47630
MLS# 202603188Listed by: RE/MAX REVOLUTION - New
 $275,000Active2 beds 2 baths1,728 sq. ft.
$275,000Active2 beds 2 baths1,728 sq. ft.706 Rose Drive, Newburgh, IN 47630
MLS# 202603171Listed by: LANDMARK REALTY & DEVELOPMENT, INC

