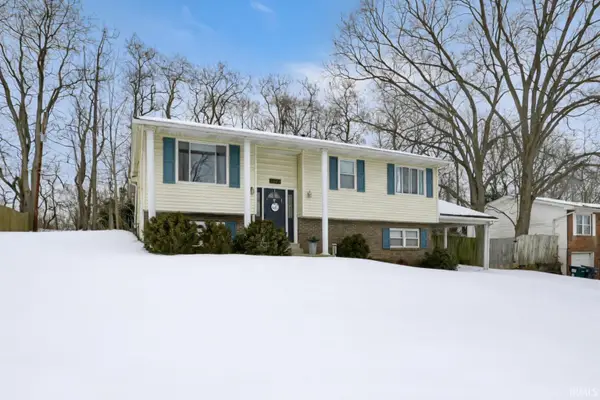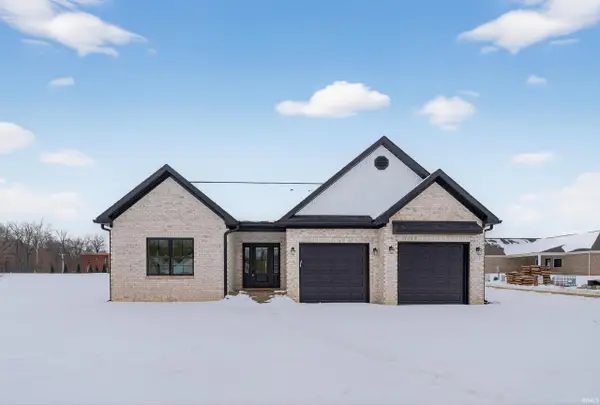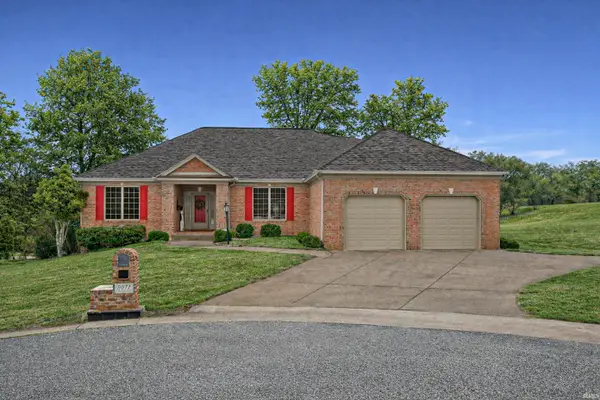4511 Kimwood Court, Newburgh, IN 47630
Local realty services provided by:ERA First Advantage Realty, Inc.
Listed by: tammy wargel
Office: @properties
MLS#:202539235
Source:Indiana Regional MLS
Price summary
- Price:$550,000
- Price per sq. ft.:$201.76
About this home
Love where you live! This distinguished brick ranch is perfectly positioned on a spacious corner lot accented by mature trees and features a 3-car garage. A tiled foyer entry leads to the formal dining room and an inviting great room with gleaming hardwood floors, vaulted ceiling, fireplace, and custom built-in bookshelves with cabinetry. Walls of windows open to a light-filled sunroom overlooking the lush back yard. The expansive kitchen is ideal for both everyday living and entertaining, offering an island, breakfast bar seating, walk-in pantry, and a large dining area. The primary suite is a true retreat with crown molding, a spa-inspired bath showcasing a walk-in shower, corner soaking tub, twin-sink vanity, and walk-in closet, with direct access to the laundry room and a nearby half bath for added convenience. Two additional bedrooms and a full bath complete the thoughtful floor plan. Outdoors, the generous tree-lined lot provides an elegant backdrop with ample space to enjoy.
Contact an agent
Home facts
- Year built:2004
- Listing ID #:202539235
- Added:138 day(s) ago
- Updated:February 10, 2026 at 04:34 PM
Rooms and interior
- Bedrooms:3
- Total bathrooms:3
- Full bathrooms:2
- Living area:2,726 sq. ft.
Heating and cooling
- Cooling:Central Air
- Heating:Gas
Structure and exterior
- Roof:Dimensional Shingles
- Year built:2004
- Building area:2,726 sq. ft.
- Lot area:1.29 Acres
Schools
- High school:Castle
- Middle school:Castle South
- Elementary school:Yankeetown
Utilities
- Water:Public
- Sewer:Public
Finances and disclosures
- Price:$550,000
- Price per sq. ft.:$201.76
- Tax amount:$4,043
New listings near 4511 Kimwood Court
- New
 $974,700Active5 beds 6 baths6,630 sq. ft.
$974,700Active5 beds 6 baths6,630 sq. ft.2433 Lakeridge Drive, Newburgh, IN 47630
MLS# 202604300Listed by: F.C. TUCKER EMGE - New
 Listed by ERA$404,800Active3 beds 2 baths1,956 sq. ft.
Listed by ERA$404,800Active3 beds 2 baths1,956 sq. ft.6986 Ironwood Circle, Newburgh, IN 47630
MLS# 202604260Listed by: ERA FIRST ADVANTAGE REALTY, INC - New
 $229,000Active3 beds 2 baths1,356 sq. ft.
$229,000Active3 beds 2 baths1,356 sq. ft.5902 Lisa Lane, Newburgh, IN 47630
MLS# 202604266Listed by: PARADISE REALTY - Open Sun, 2:30 to 4pmNew
 Listed by ERA$475,000Active4 beds 3 baths3,001 sq. ft.
Listed by ERA$475,000Active4 beds 3 baths3,001 sq. ft.8244 Clearview Drive, Newburgh, IN 47630
MLS# 202604229Listed by: ERA FIRST ADVANTAGE REALTY, INC - New
 $324,900Active4 beds 3 baths1,456 sq. ft.
$324,900Active4 beds 3 baths1,456 sq. ft.5233 State Route 261 Highway, Newburgh, IN 47630
MLS# 202604197Listed by: PINNACLE REALTY GROUP - New
 Listed by ERA$300,150Active3 beds 2 baths1,361 sq. ft.
Listed by ERA$300,150Active3 beds 2 baths1,361 sq. ft.9998 Monte Way, Newburgh, IN 47630
MLS# 202604150Listed by: ERA FIRST ADVANTAGE REALTY, INC - New
 $434,800Active4 beds 3 baths2,623 sq. ft.
$434,800Active4 beds 3 baths2,623 sq. ft.3187 Goswell Drive, Newburgh, IN 47630
MLS# 202604120Listed by: F.C. TUCKER EMGE - Open Sun, 12:30 to 1:30pmNew
 $235,000Active4 beds 2 baths1,984 sq. ft.
$235,000Active4 beds 2 baths1,984 sq. ft.6644 Concord Drive, Newburgh, IN 47630
MLS# 202603801Listed by: @PROPERTIES - New
 $449,900Active4 beds 3 baths2,500 sq. ft.
$449,900Active4 beds 3 baths2,500 sq. ft.6021 Glencrest Court, Newburgh, IN 47630
MLS# 202603761Listed by: KELLER WILLIAMS ELITE - Open Sun, 12 to 1:30pmNew
 $579,900Active4 beds 4 baths4,177 sq. ft.
$579,900Active4 beds 4 baths4,177 sq. ft.8911 Blackstone Drive, Newburgh, IN 47630
MLS# 202603697Listed by: F.C. TUCKER EMGE

