4755 Eastwick Drive, Newburgh, IN 47630
Local realty services provided by:ERA First Advantage Realty, Inc.
Listed by:
- Cyndi B. Byrley(812) 457 - 4663ERA First Advantage Realty, Inc.
MLS#:202520276
Source:Indiana Regional MLS
Price summary
- Price:$282,800
- Price per sq. ft.:$207.79
About this home
The seller is now offering a $7,000 buyer incentive that can be applied toward closing costs, a rate buydown, or even upfront FHA mortgage insurance premiums. This flexible credit helps reduce out-of-pocket expenses and makes monthly payments more affordable, a great opportunity for value-conscious buyers looking for move-in-ready homes! This well maintained Craftsman-style ranch blends traditional design with contemporary features. At the heart of the home, a spacious family room seamlessly transitions into a dining area and kitchen, equipped with 42-inch high wall cabinets, a large center island with an integrated sink, crown molding, a subway tile backsplash, and ample counter space—ideal for gatherings. The private owner's suite, expanded by two feet, is situated at the rear of the home, featuring a generous walk-in closet and bathroom with a double bowl vanity. A 12'x12' covered patio extends from the family room, offering a perfect setting for outdoor entertainment and relaxation. The home also includes two additional bedrooms, each with their own walk-in closet, a second full bathroom, a practical laundry room, and an attached two-car garage. Elevated with 9-foot ceilings throughout, an irrigation system, and a wrought iron fence, this home is conveniently located near shopping, schools, Friedman Park, and walking trails, making it the perfect choice.
Contact an agent
Home facts
- Year built:2019
- Listing ID #:202520276
- Added:118 day(s) ago
- Updated:September 24, 2025 at 07:23 AM
Rooms and interior
- Bedrooms:3
- Total bathrooms:2
- Full bathrooms:2
- Living area:1,361 sq. ft.
Heating and cooling
- Cooling:Central Air
- Heating:Forced Air, Gas
Structure and exterior
- Roof:Asphalt
- Year built:2019
- Building area:1,361 sq. ft.
- Lot area:0.19 Acres
Schools
- High school:Castle
- Middle school:Castle North
- Elementary school:Castle
Utilities
- Water:City
- Sewer:City
Finances and disclosures
- Price:$282,800
- Price per sq. ft.:$207.79
- Tax amount:$1,807
New listings near 4755 Eastwick Drive
- New
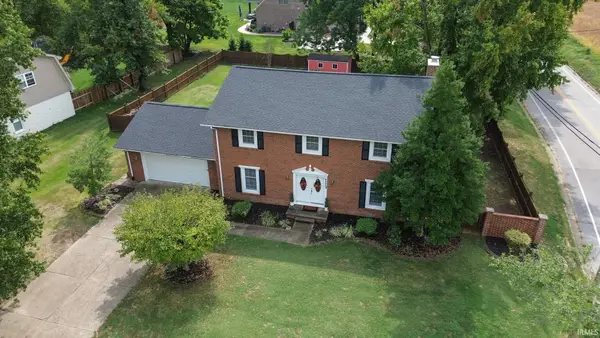 $363,000Active5 beds 3 baths2,542 sq. ft.
$363,000Active5 beds 3 baths2,542 sq. ft.8999 Hickory Lane, Newburgh, IN 47630
MLS# 202538804Listed by: BERKSHIRE HATHAWAY HOMESERVICES INDIANA REALTY - New
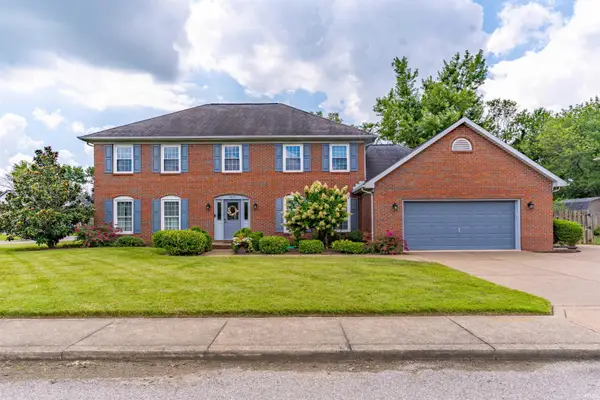 Listed by ERA$469,900Active4 beds 3 baths3,245 sq. ft.
Listed by ERA$469,900Active4 beds 3 baths3,245 sq. ft.7617 Hillsboro Drive, Newburgh, IN 47630
MLS# 202538749Listed by: ERA FIRST ADVANTAGE REALTY, INC - New
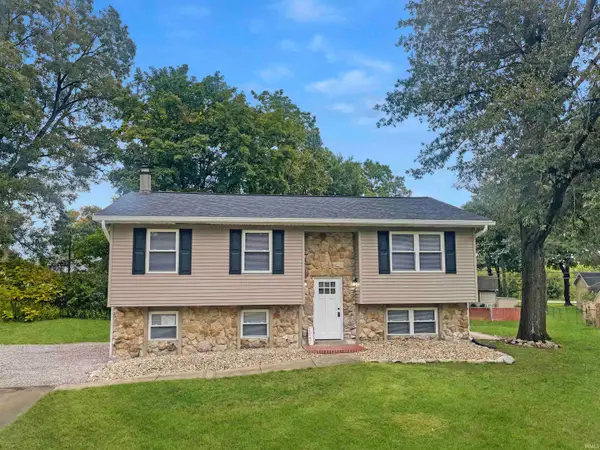 $252,000Active3 beds 2 baths1,872 sq. ft.
$252,000Active3 beds 2 baths1,872 sq. ft.6500 Yorktown Court, Newburgh, IN 47630
MLS# 202538501Listed by: F.C. TUCKER EMGE - New
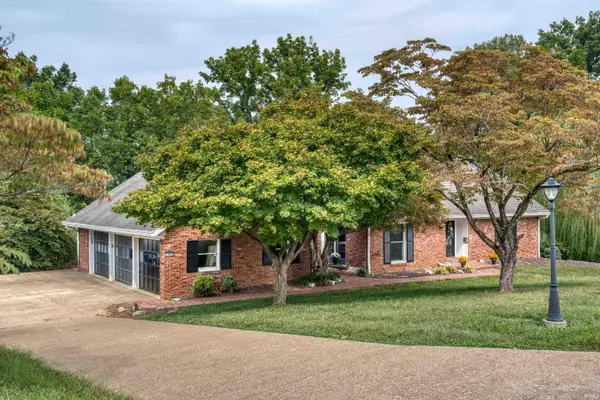 Listed by ERA$599,900Active4 beds 6 baths4,330 sq. ft.
Listed by ERA$599,900Active4 beds 6 baths4,330 sq. ft.7366 Parkridge Road, Newburgh, IN 47630
MLS# 202538476Listed by: ERA FIRST ADVANTAGE REALTY, INC - New
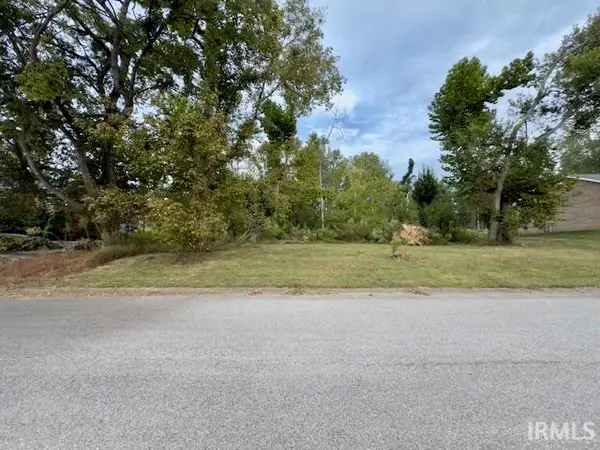 Listed by ERA$45,000Active0.37 Acres
Listed by ERA$45,000Active0.37 Acres2122 Union Drive, Newburgh, IN 47630
MLS# 202538435Listed by: ERA FIRST ADVANTAGE REALTY, INC - New
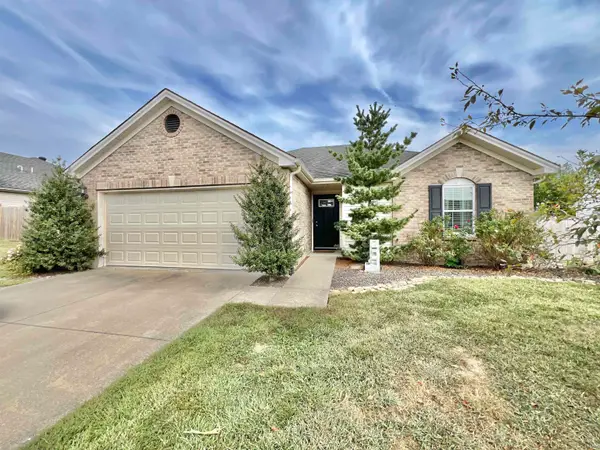 $270,000Active3 beds 2 baths1,319 sq. ft.
$270,000Active3 beds 2 baths1,319 sq. ft.3036 Paradise Circle, Newburgh, IN 47630
MLS# 202538417Listed by: KELLER WILLIAMS CAPITAL REALTY - Open Sat, 2 to 3:30pmNew
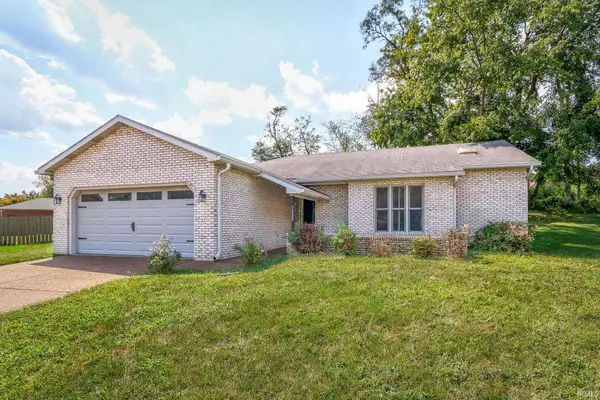 $275,000Active3 beds 2 baths1,600 sq. ft.
$275,000Active3 beds 2 baths1,600 sq. ft.7555 Upper Meadow Road, Newburgh, IN 47630
MLS# 202538397Listed by: DAUBY REAL ESTATE - Open Sun, 1 to 2pmNew
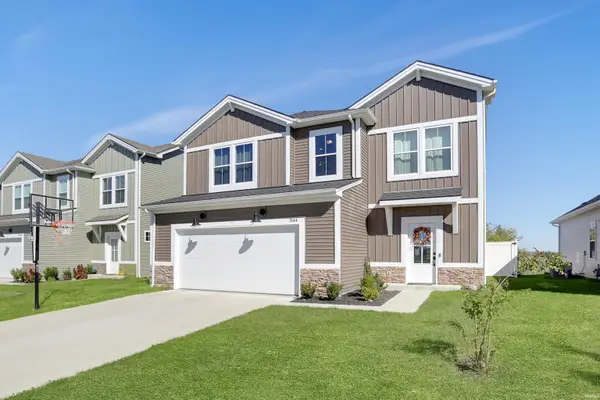 $364,700Active4 beds 3 baths2,250 sq. ft.
$364,700Active4 beds 3 baths2,250 sq. ft.3144 Ashdon Drive, Newburgh, IN 47630
MLS# 202538242Listed by: @PROPERTIES 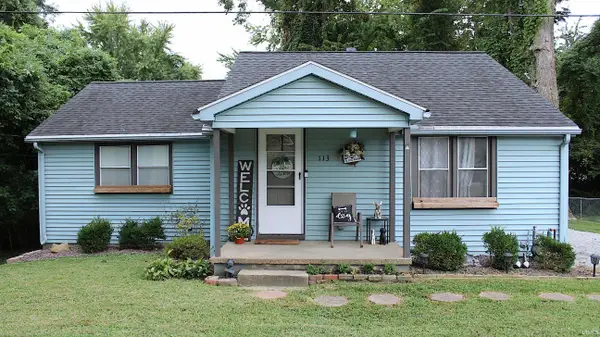 $172,500Pending2 beds 2 baths1,012 sq. ft.
$172,500Pending2 beds 2 baths1,012 sq. ft.113 N Fourth Street, Newburgh, IN 47630
MLS# 202538224Listed by: F.C. TUCKER EMGE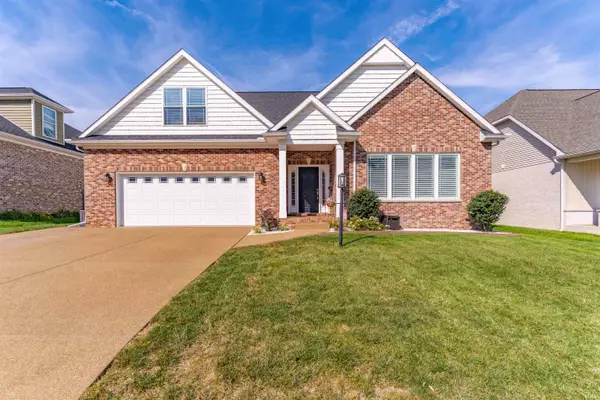 Listed by ERA$550,000Pending5 beds 4 baths3,260 sq. ft.
Listed by ERA$550,000Pending5 beds 4 baths3,260 sq. ft.4409 Martha Court, Newburgh, IN 47630
MLS# 202538194Listed by: ERA FIRST ADVANTAGE REALTY, INC
