5111 Tippecanoe Drive, Newburgh, IN 47630
Local realty services provided by:ERA First Advantage Realty, Inc.
Listed by:steve koleno
Office:beycome brokerage realty
MLS#:202538069
Source:Indiana Regional MLS
Price summary
- Price:$379,000
- Price per sq. ft.:$134.97
About this home
This beautiful and newly renovated 3-4 bedroom home is located in the mature Kenosha Hills neighborhood in Newburgh, Indiana. Just minutes from Evansville shopping and Gateway Hospital. Also located in the luxury of the excellent Newburgh school district. Stroll up the pathway to the covered front porch and step inside to the foyer boasting 16' ceilings and a built-in plant shelf overhead. From here, you’re welcomed into the grand entryway with an elegant staircase leading upstairs or down the short hallway into the spacious family room and kitchen. The front living room can be used as a formal seating room or an office. Adored with crown molding, the glass French doors lead you to the spacious family room with a log fireplace and several large windows that allow all day natural light to shine in to show this homes natural beauty. Walk into the newly renovated kitchen with granite countertops, new appliances and finishes. From here, head into the formal dining room completed with crown molding, chair railing and wainscoting. Built-in buffet for easy serving and show off your family's best pictures in the built-in and lighted glass shelving. Head upstairs to the large and private primary bedroom. This room has 10' high ceilings and beautiful arched windows. The en-suite bathroom boasts his and her sinks, large jetted tub and a water room that houses the toilet and a stand up shower for the ultimate privacy. A large walk-in closet also attached to the primary bathroom has plenty of room for all of your things. Continue down the hall and you'll find another full bath with built-in medicine shelf and a water room with a toilet and shower tub. You'll also find 2 more spacious bedrooms and a possible 4th bedroom or flex room. The 4th bedroom/flex room has pass thru access from the 3rd bedroom and has its own built-in closet, window, heat and air conditioning. And don't forget the large fenced-in backyard complete with a patio and concrete slab already wired for a hot tub. Also for the man of the house, a 2.5 car garage with extra deep work area, and plenty of shelving for storage awaits you. Don't miss out on this rare gem of a home!
Contact an agent
Home facts
- Year built:1993
- Listing ID #:202538069
- Added:5 day(s) ago
- Updated:September 24, 2025 at 03:03 PM
Rooms and interior
- Bedrooms:4
- Total bathrooms:3
- Full bathrooms:2
- Living area:2,808 sq. ft.
Heating and cooling
- Cooling:Central Air
- Heating:Gas
Structure and exterior
- Year built:1993
- Building area:2,808 sq. ft.
- Lot area:0.28 Acres
Schools
- High school:Castle
- Middle school:Castle North
- Elementary school:Newburgh
Utilities
- Water:City
- Sewer:City
Finances and disclosures
- Price:$379,000
- Price per sq. ft.:$134.97
- Tax amount:$2,042
New listings near 5111 Tippecanoe Drive
- New
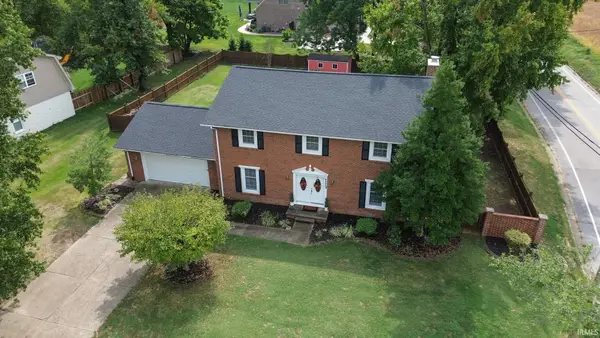 $363,000Active5 beds 3 baths2,542 sq. ft.
$363,000Active5 beds 3 baths2,542 sq. ft.8999 Hickory Lane, Newburgh, IN 47630
MLS# 202538804Listed by: BERKSHIRE HATHAWAY HOMESERVICES INDIANA REALTY - New
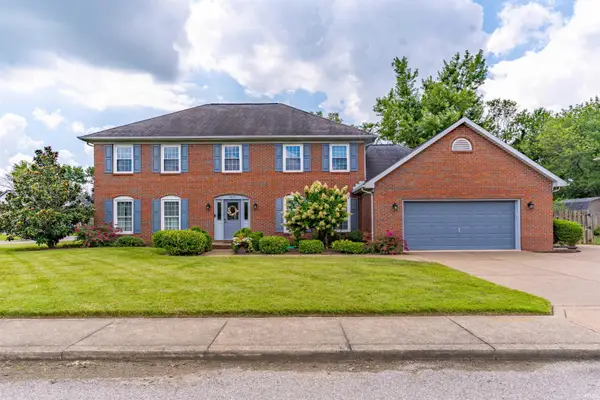 Listed by ERA$469,900Active4 beds 3 baths3,245 sq. ft.
Listed by ERA$469,900Active4 beds 3 baths3,245 sq. ft.7617 Hillsboro Drive, Newburgh, IN 47630
MLS# 202538749Listed by: ERA FIRST ADVANTAGE REALTY, INC - New
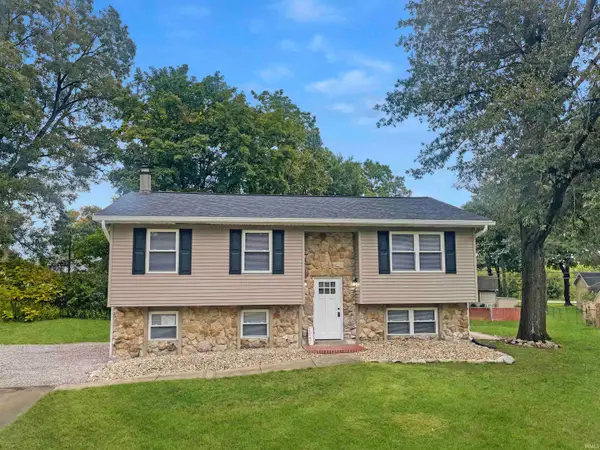 $252,000Active3 beds 2 baths1,872 sq. ft.
$252,000Active3 beds 2 baths1,872 sq. ft.6500 Yorktown Court, Newburgh, IN 47630
MLS# 202538501Listed by: F.C. TUCKER EMGE - New
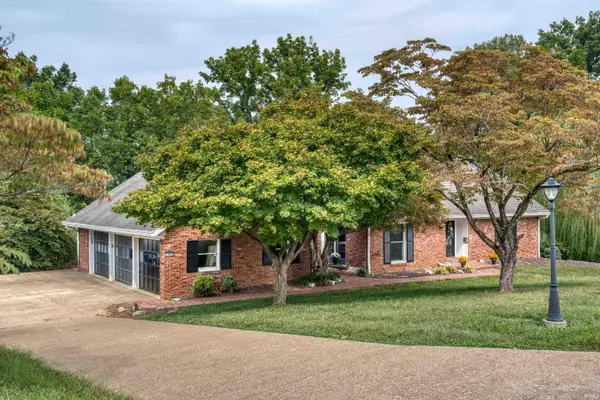 Listed by ERA$599,900Active4 beds 6 baths4,330 sq. ft.
Listed by ERA$599,900Active4 beds 6 baths4,330 sq. ft.7366 Parkridge Road, Newburgh, IN 47630
MLS# 202538476Listed by: ERA FIRST ADVANTAGE REALTY, INC - New
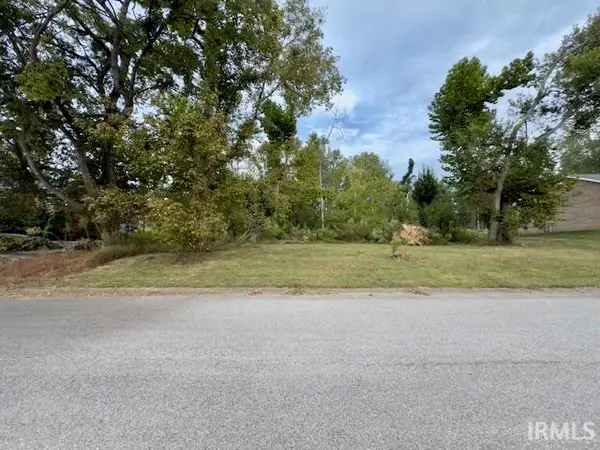 Listed by ERA$45,000Active0.37 Acres
Listed by ERA$45,000Active0.37 Acres2122 Union Drive, Newburgh, IN 47630
MLS# 202538435Listed by: ERA FIRST ADVANTAGE REALTY, INC - New
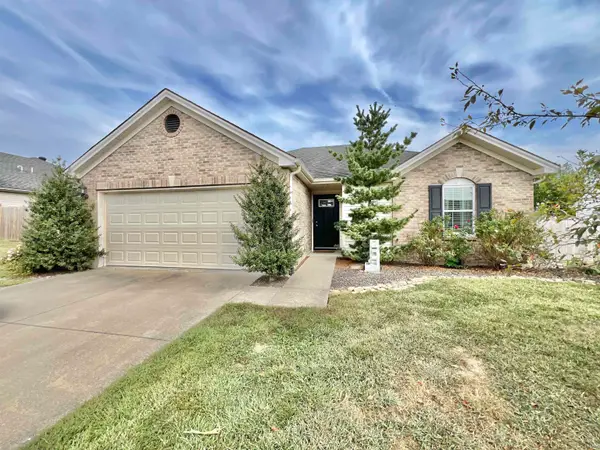 $270,000Active3 beds 2 baths1,319 sq. ft.
$270,000Active3 beds 2 baths1,319 sq. ft.3036 Paradise Circle, Newburgh, IN 47630
MLS# 202538417Listed by: KELLER WILLIAMS CAPITAL REALTY - Open Sat, 2 to 3:30pmNew
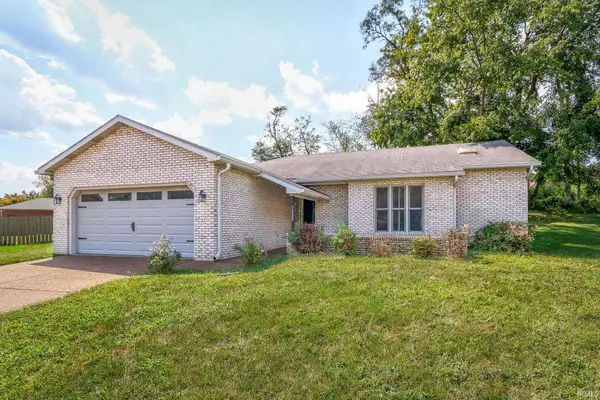 $275,000Active3 beds 2 baths1,600 sq. ft.
$275,000Active3 beds 2 baths1,600 sq. ft.7555 Upper Meadow Road, Newburgh, IN 47630
MLS# 202538397Listed by: DAUBY REAL ESTATE - Open Sun, 1 to 2pmNew
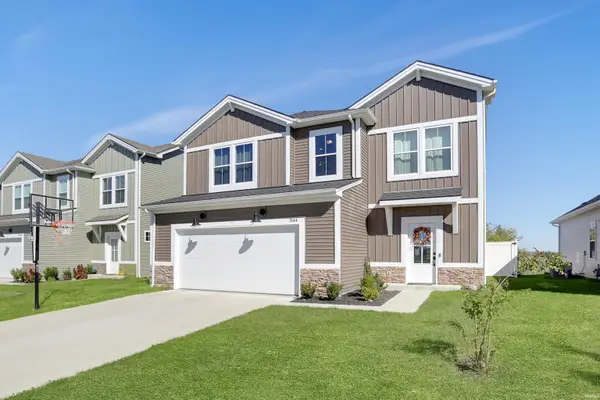 $364,700Active4 beds 3 baths2,250 sq. ft.
$364,700Active4 beds 3 baths2,250 sq. ft.3144 Ashdon Drive, Newburgh, IN 47630
MLS# 202538242Listed by: @PROPERTIES 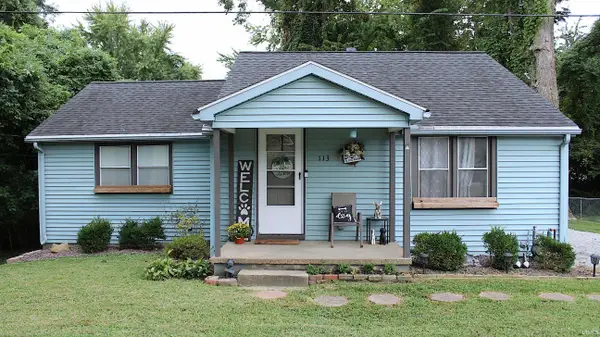 $172,500Pending2 beds 2 baths1,012 sq. ft.
$172,500Pending2 beds 2 baths1,012 sq. ft.113 N Fourth Street, Newburgh, IN 47630
MLS# 202538224Listed by: F.C. TUCKER EMGE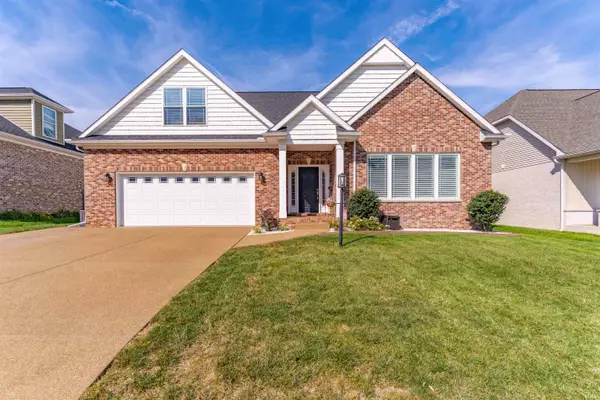 Listed by ERA$550,000Pending5 beds 4 baths3,260 sq. ft.
Listed by ERA$550,000Pending5 beds 4 baths3,260 sq. ft.4409 Martha Court, Newburgh, IN 47630
MLS# 202538194Listed by: ERA FIRST ADVANTAGE REALTY, INC
