5111 Tippecanoe Drive, Newburgh, IN 47630
Local realty services provided by:ERA Crossroads
5111 Tippecanoe Drive,Newburgh, IN 47630
$355,000
- 3 Beds
- 3 Baths
- - sq. ft.
- Single family
- Sold
Listed by: jane crowleyCell: 812-760-7334
Office: re/max revolution
MLS#:202544456
Source:Indiana Regional MLS
Sorry, we are unable to map this address
Price summary
- Price:$355,000
About this home
Beautifully Renovated 3–4 Bedroom, 2.5 Bath Home in Kenosha Hills! This beautifully updated home offers approx 2450 sq. ft. of comfortable living space and room for everyone! The Main Floor features two spacious living areas: a cozy family/living room with a gas-log fireplace, plus an additional flex room that could serve as a formal living room, office, or playroom. The gorgeous eat-in kitchen includes white cabinetry, two pantries, a large island, granite countertops, and a dining area framed by a bay window. Abundant windows along the back of the home fill the space with natural light. The dining room offers even more flexibility, it could easily function as a 4th or 5th bedroom or 2nd office, and features built-in shelving, cabinetry, and elegant crown molding. A spacious laundry/mudroom connects the kitchen to the attached garage and includes a nice sink & cabinets. A half bath completes the main level. Upstairs, are 3 to 4 BRs, including a generous primary suite, large walk-in closet, and an en-suite bath featuring double sinks, a jetted tub, and a private water closet with a stand-up shower. The bonus (or 4th) bedroom offers access to a lighted storage area extending behind the west and south walls. The attached garage includes a service door, work area toward the back, shelving, insulated door, and LED lighting. Outside, enjoy the fully fenced, level, semi-private backyard with a patio and a concrete pad wired for a hot tub, perfect for relaxing or entertaining. Recent updates include attractive LVP flooring throughout, offering a clean, allergen-free environment and easy maintenance. Included: all kitchen appliances and all window treatments. Negotiable: washer, dryer, and Eufy camera system. Excluded: 2 Freezers and front fence.
Contact an agent
Home facts
- Year built:1993
- Listing ID #:202544456
- Added:51 day(s) ago
- Updated:December 24, 2025 at 02:42 PM
Rooms and interior
- Bedrooms:3
- Total bathrooms:3
- Full bathrooms:2
Heating and cooling
- Cooling:Central Air
- Heating:Forced Air, Gas
Structure and exterior
- Roof:Dimensional Shingles
- Year built:1993
Schools
- High school:Castle
- Middle school:Castle North
- Elementary school:Newburgh
Utilities
- Water:Public
- Sewer:Public
Finances and disclosures
- Price:$355,000
- Tax amount:$2,024
New listings near 5111 Tippecanoe Drive
- New
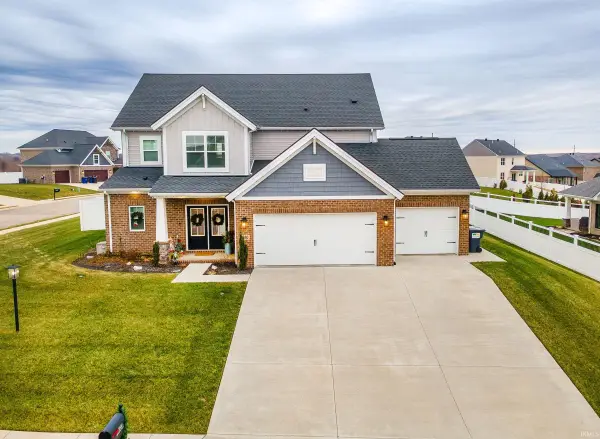 $515,000Active4 beds 3 baths2,596 sq. ft.
$515,000Active4 beds 3 baths2,596 sq. ft.5680 Brompton Drive, Newburgh, IN 47630
MLS# 202549615Listed by: WOODWARD COMMERCIAL REALTY - Open Sun, 12 to 1:30pmNew
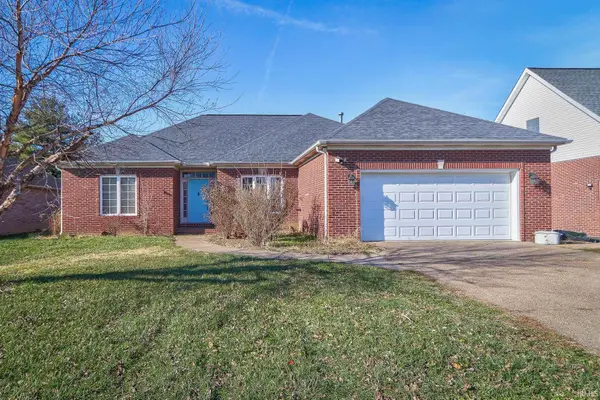 $235,000Active3 beds 2 baths1,850 sq. ft.
$235,000Active3 beds 2 baths1,850 sq. ft.105 Auburn Drive, Newburgh, IN 47630
MLS# 202549588Listed by: DAUBY REAL ESTATE - New
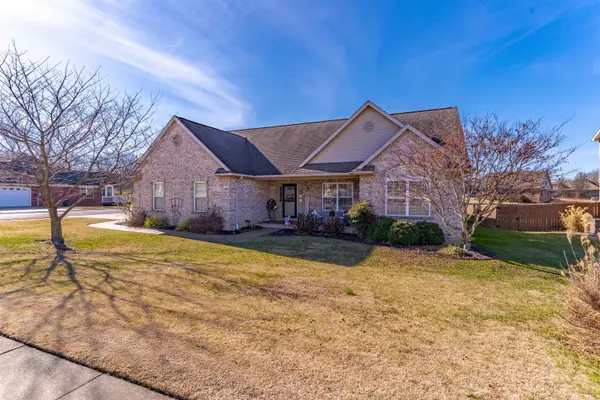 Listed by ERA$383,000Active4 beds 3 baths2,166 sq. ft.
Listed by ERA$383,000Active4 beds 3 baths2,166 sq. ft.7720 St. Jordan Circle, Newburgh, IN 47630
MLS# 202549572Listed by: ERA FIRST ADVANTAGE REALTY, INC - New
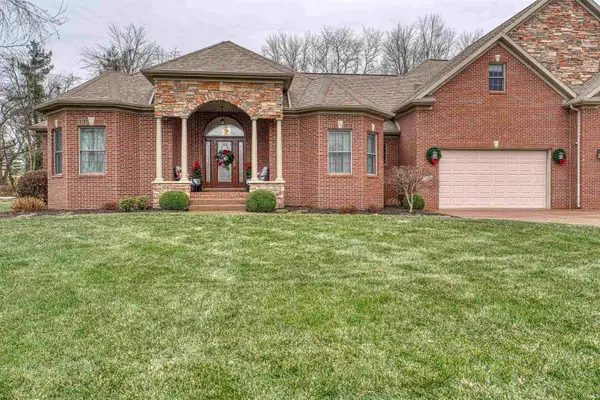 Listed by ERA$629,900Active3 beds 3 baths3,133 sq. ft.
Listed by ERA$629,900Active3 beds 3 baths3,133 sq. ft.1499 Woodfield Drive, Newburgh, IN 47630
MLS# 202549413Listed by: ERA FIRST ADVANTAGE REALTY, INC - New
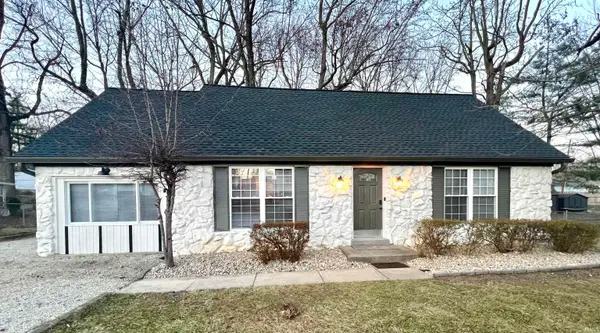 $289,000Active3 beds 2 baths1,905 sq. ft.
$289,000Active3 beds 2 baths1,905 sq. ft.7402 Oaklawn Drive, Newburgh, IN 47630
MLS# 202549388Listed by: F.C. TUCKER EMGE - New
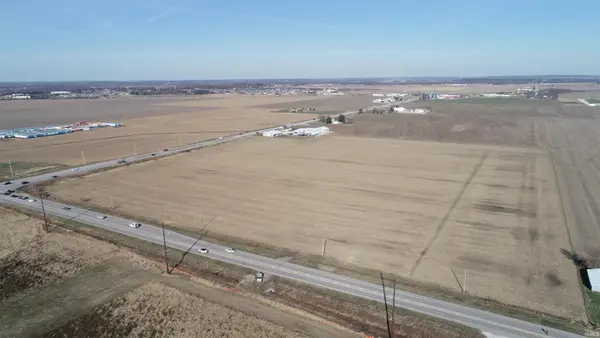 Listed by ERA$5,800,000Active33.85 Acres
Listed by ERA$5,800,000Active33.85 Acres10488 Oak Grove Road, Newburgh, IN 47630
MLS# 202549350Listed by: ERA FIRST ADVANTAGE REALTY, INC - New
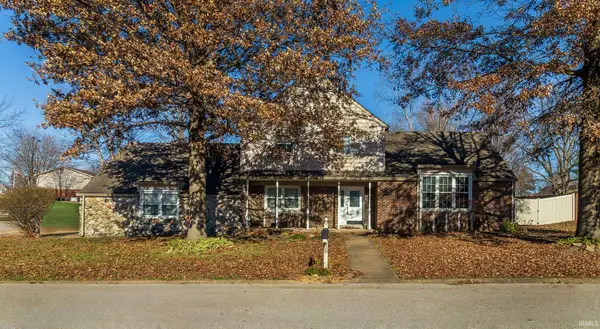 $350,000Active3 beds 3 baths2,332 sq. ft.
$350,000Active3 beds 3 baths2,332 sq. ft.8188 Sycamore Drive, Newburgh, IN 47630
MLS# 202549343Listed by: KELLER WILLIAMS CAPITAL REALTY 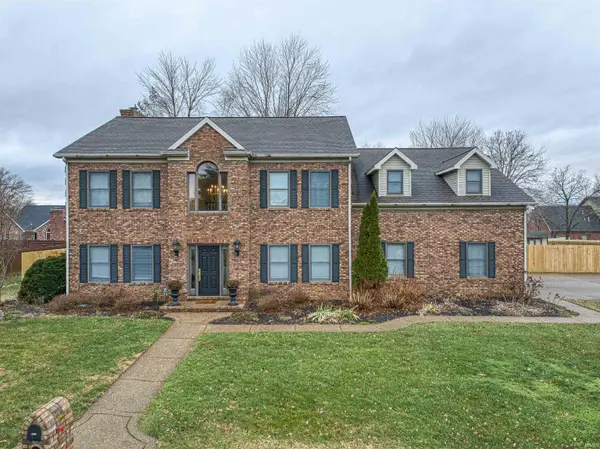 Listed by ERA$559,900Pending5 beds 3 baths3,501 sq. ft.
Listed by ERA$559,900Pending5 beds 3 baths3,501 sq. ft.3099 Summit Court, Newburgh, IN 47630
MLS# 202549299Listed by: ERA FIRST ADVANTAGE REALTY, INC- New
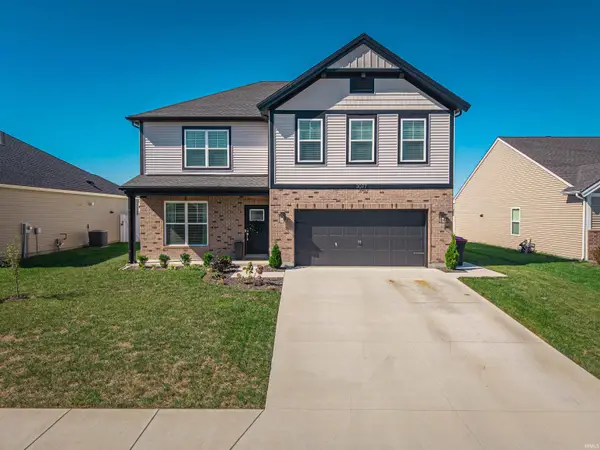 $415,000Active4 beds 3 baths2,562 sq. ft.
$415,000Active4 beds 3 baths2,562 sq. ft.3077 Dowgate Drive, Newburgh, IN 47630
MLS# 202549147Listed by: F.C. TUCKER EMGE - New
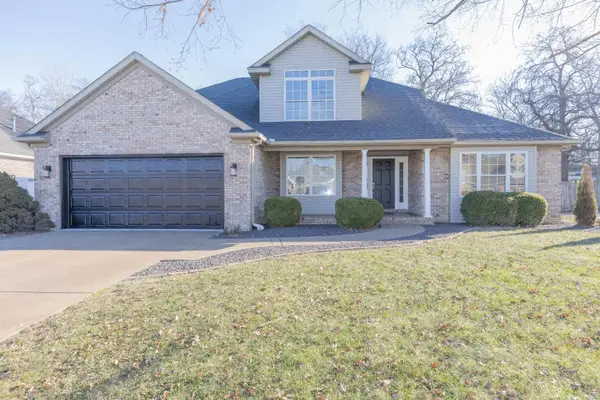 $418,950Active4 beds 3 baths2,479 sq. ft.
$418,950Active4 beds 3 baths2,479 sq. ft.3466 Eastbrooke Court, Newburgh, IN 47630
MLS# 202549107Listed by: F.C. TUCKER EMGE
