Local realty services provided by:ERA First Advantage Realty, Inc.
Listed by:
- Christie Martin(812) 455 - 6789ERA First Advantage Realty, Inc.
MLS#:202534479
Source:Indiana Regional MLS
Price summary
- Price:$499,800
- Price per sq. ft.:$193.12
- Monthly HOA dues:$4.17
About this home
Move-In Ready! Based on the Patriot Modern w/ 3-Car ‹“ Cadbury II plan, this stunning home is packed with style, space, and energy efficiency. For a limited time, you'll save over $10,000 in your first year of homeownership with a special 3.75% interest rate in year one, followed by a fixed 4.75% rate for the life of the loan. The open-concept main floor is perfect for today's lifestyle, featuring a private home office off the foyer and a spacious family room that flows into the kitchen. The kitchen offers granite countertops, a tile backsplash, stainless steel appliances with a gas range, a large island, a walk-in pantry, and a dining area with access to the backyard. Upstairs, a versatile bonus room is ideal for a game room, playroom, homework area, or extra TV lounge. The expansive owner's suite includes a spa-like bath with a double vanity, ceramic tile shower, and walk-in closet. Three additional bedrooms, each with walk-in closets, share a second full bath, while a deluxe laundry room adds convenience. Premium finishes include RevWood Select Granbury Oak flooring in the main living areas and ceramic tile in all wet spaces. With Jagoe TechSmart components and built-in EnergySmart efficiency, this home combines comfort, technology, and long-term savings.
Contact an agent
Home facts
- Year built:2025
- Listing ID #:202534479
- Added:162 day(s) ago
- Updated:February 06, 2026 at 05:25 PM
Rooms and interior
- Bedrooms:4
- Total bathrooms:3
- Full bathrooms:2
- Living area:2,588 sq. ft.
Heating and cooling
- Cooling:Central Air
- Heating:Forced Air, Gas
Structure and exterior
- Roof:Shingle
- Year built:2025
- Building area:2,588 sq. ft.
- Lot area:0.33 Acres
Schools
- High school:Castle
- Middle school:Castle North
- Elementary school:Castle
Utilities
- Water:Public
- Sewer:Public
Finances and disclosures
- Price:$499,800
- Price per sq. ft.:$193.12
New listings near 5133 Jackson Drive
- New
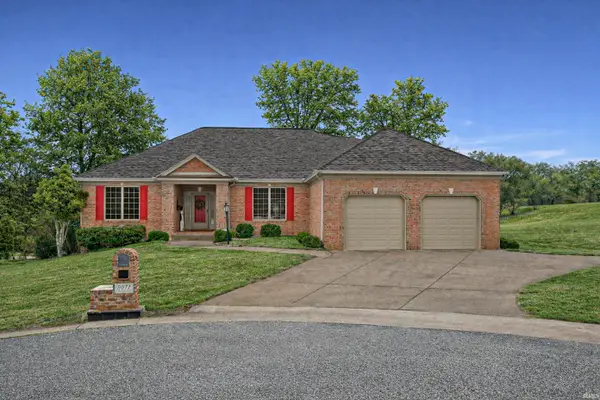 $579,900Active4 beds 4 baths4,177 sq. ft.
$579,900Active4 beds 4 baths4,177 sq. ft.8911 Blackstone Drive, Newburgh, IN 47630
MLS# 202603697Listed by: F.C. TUCKER EMGE 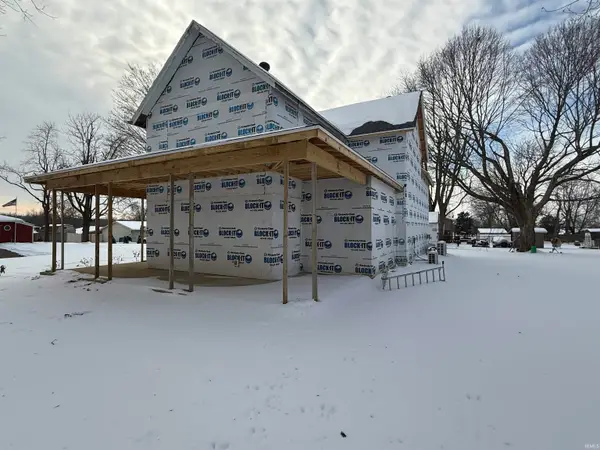 $195,000Pending4 beds 3 baths2,164 sq. ft.
$195,000Pending4 beds 3 baths2,164 sq. ft.8522 Windsor Avenue, Newburgh, IN 47630
MLS# 202603646Listed by: KELLER WILLIAMS ELITE- Open Sat, 10 to 11:30amNew
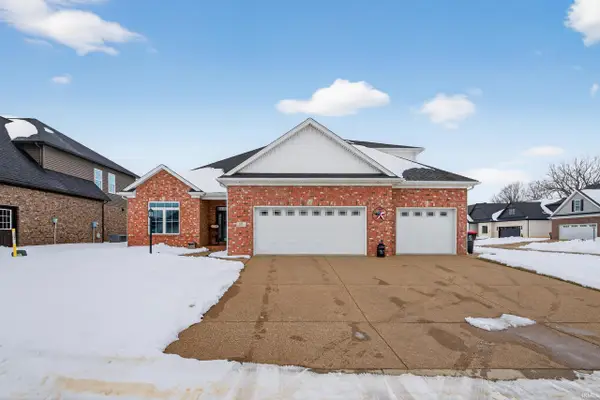 $599,900Active4 beds 3 baths3,177 sq. ft.
$599,900Active4 beds 3 baths3,177 sq. ft.511 Westbriar Circle, Newburgh, IN 47630
MLS# 202603661Listed by: KELLER WILLIAMS ELITE - New
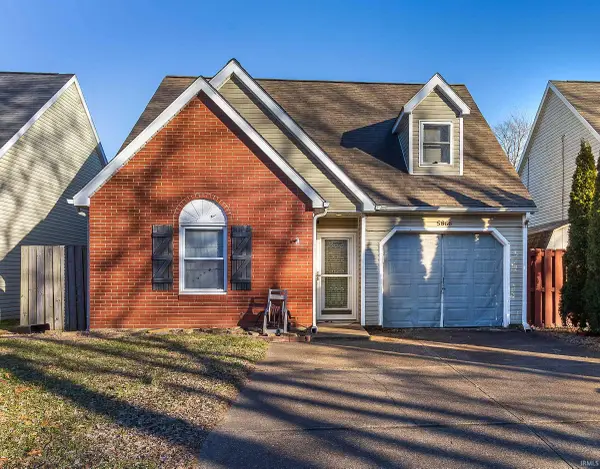 $175,000Active3 beds 2 baths1,580 sq. ft.
$175,000Active3 beds 2 baths1,580 sq. ft.5866 Jeffrey Lane, Newburgh, IN 47630
MLS# 202603616Listed by: KELLER WILLIAMS CAPITAL REALTY - New
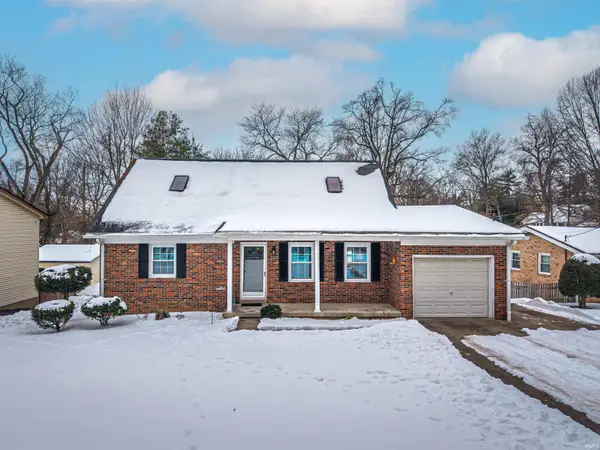 $279,900Active4 beds 3 baths1,637 sq. ft.
$279,900Active4 beds 3 baths1,637 sq. ft.322 Shady Lane, Newburgh, IN 47630
MLS# 202603437Listed by: F.C. TUCKER EMGE - New
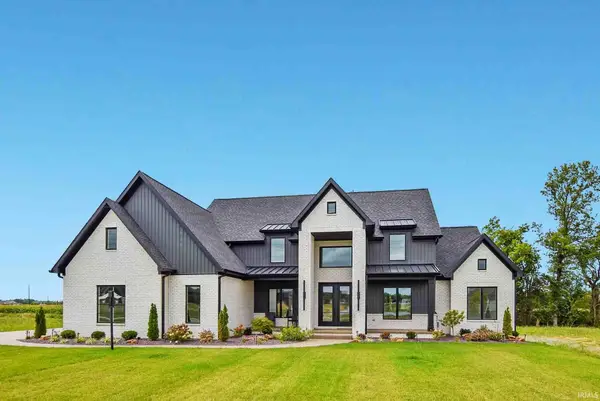 $1,187,000Active5 beds 6 baths4,254 sq. ft.
$1,187,000Active5 beds 6 baths4,254 sq. ft.2874 Lake Drive, Newburgh, IN 47630
MLS# 202603373Listed by: F.C. TUCKER EMGE - Open Sat, 12 to 1:30pmNew
 $465,000Active5 beds 3 baths3,160 sq. ft.
$465,000Active5 beds 3 baths3,160 sq. ft.4350 Wynbrooke Court, Newburgh, IN 47630
MLS# 202603188Listed by: RE/MAX REVOLUTION - New
 $275,000Active2 beds 2 baths1,728 sq. ft.
$275,000Active2 beds 2 baths1,728 sq. ft.706 Rose Drive, Newburgh, IN 47630
MLS# 202603171Listed by: LANDMARK REALTY & DEVELOPMENT, INC - New
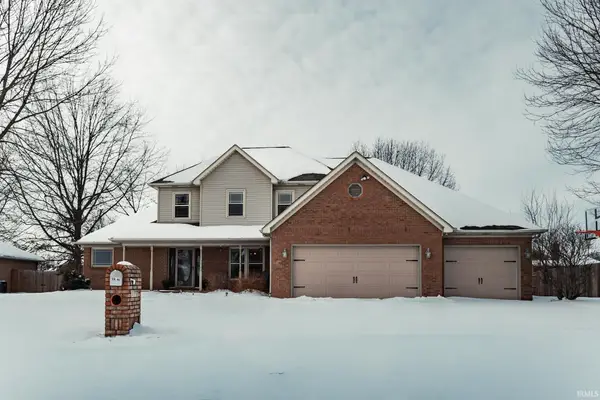 $449,900Active4 beds 3 baths3,010 sq. ft.
$449,900Active4 beds 3 baths3,010 sq. ft.3377 Avondale Drive, Newburgh, IN 47630
MLS# 202603156Listed by: CATANESE REAL ESTATE - New
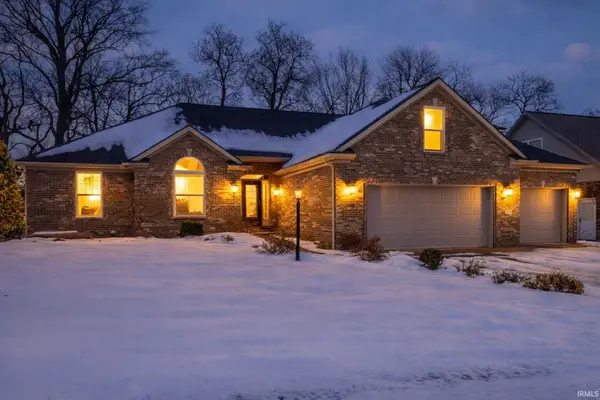 $469,500Active4 beds 3 baths2,859 sq. ft.
$469,500Active4 beds 3 baths2,859 sq. ft.4318 Huntington Ridge Circle, Newburgh, IN 47630
MLS# 202603117Listed by: BERKSHIRE HATHAWAY HOMESERVICES INDIANA REALTY

