5188 Lenn Road, Newburgh, IN 47630
Local realty services provided by:ERA Crossroads
Listed by:shaun angelcell: 812-568-7371
Office:re/max revolution
MLS#:202528492
Source:Indiana Regional MLS
Price summary
- Price:$669,000
- Price per sq. ft.:$188.08
About this home
A rare find in the heart of Newburgh: a meticulously remodeled home on 2.5 acres surrounded by woods and only two miles from the riverfront. Upon entering the spacious foyer from the freshly landscaped front yard and 20' covered front porch, the first thing you notice are the new LVP floors followed by versatility in layout: a main level bedroom or office option on left, a dining room or den option with bay window on right, and a full bath. The gourmet kitchen has all new Frigidaire Gallery appliances, with the range even offering an air fryer feature, and the custom underlit cabinets having unique pulls. Quartz countertops, a truly high-end backsplash, and plenty of counterspace for entertaining is helped by the open floor plan to a large eat-in area and living room featuring a brick surround fireplace. Main level laundry and twin doors to the 45' new treated deck overlooking the backyard round out the main level. A split bedroom floorplan with a centralized dual vanity hall full bath and an owner's ensuite with two walk-in closets greet you upstairs. Beautifully tiled floors, dual vanities, soaker tub, gold hardware, and a 4x6 custom tiled walk-in shower provide you with a spa-like experience you won't want to leave! The walk-out basement offers another egress bedroom, full bath, storage, and family/rec space with another wood burning fireplace. This home has been meticulously updated like new: all new LVP flooring, quartz counters, all cabinets/vanities, fixtures, recessed lighting, deck, septic, pest control, HVAC, ACCA waterproofed basement, and chimneys inspected. No stone has been left unturned, but there is a 2-10 Supreme Warranty in place for the buyer, as well. The natural gas easement at the back of the property will keep people from building near you, thereby leaving you with a secluded woods view, detached tool shed, and convenience to all Newburgh has to offer within minutes.
Contact an agent
Home facts
- Year built:1985
- Listing ID #:202528492
- Added:65 day(s) ago
- Updated:September 24, 2025 at 07:23 AM
Rooms and interior
- Bedrooms:5
- Total bathrooms:4
- Full bathrooms:4
- Living area:3,557 sq. ft.
Heating and cooling
- Cooling:Central Air
- Heating:Conventional, Forced Air, Gas, Wood
Structure and exterior
- Roof:Asphalt, Dimensional Shingles
- Year built:1985
- Building area:3,557 sq. ft.
- Lot area:2.5 Acres
Schools
- High school:Castle
- Middle school:Castle South
- Elementary school:Sharon
Utilities
- Water:City
- Sewer:Septic
Finances and disclosures
- Price:$669,000
- Price per sq. ft.:$188.08
- Tax amount:$3,796
New listings near 5188 Lenn Road
- New
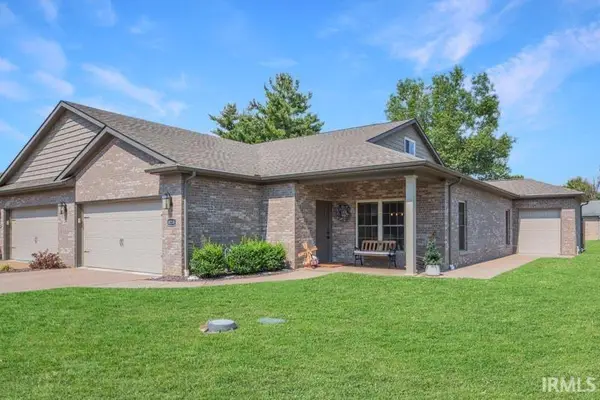 $475,000Active4 beds 3 baths2,381 sq. ft.
$475,000Active4 beds 3 baths2,381 sq. ft.8218 Nolia Lane, Newburgh, IN 47630
MLS# 202538903Listed by: F.C. TUCKER EMGE - New
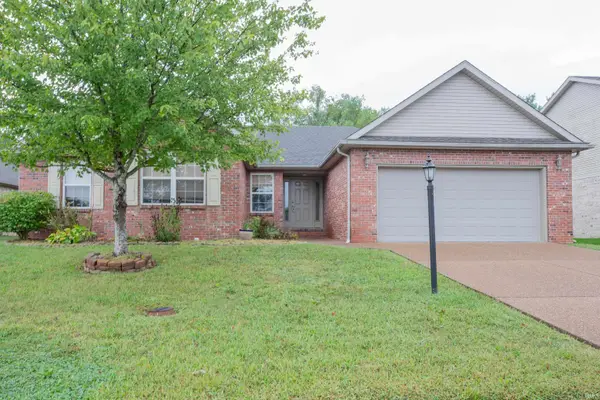 $342,000Active3 beds 2 baths2,074 sq. ft.
$342,000Active3 beds 2 baths2,074 sq. ft.4680 Marble Drive, Newburgh, IN 47630
MLS# 202538904Listed by: F.C. TUCKER EMGE 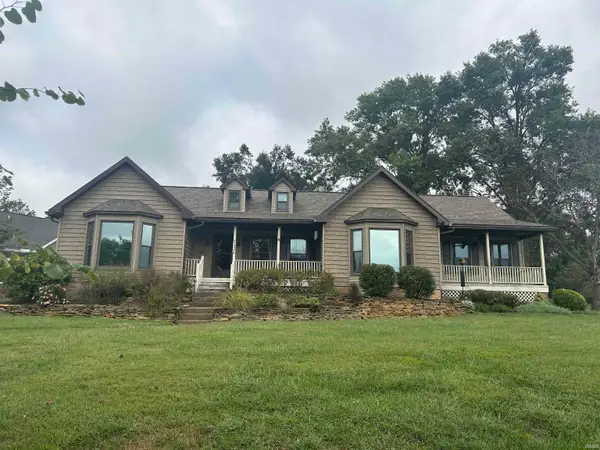 Listed by ERA$399,900Pending3 beds 2 baths2,232 sq. ft.
Listed by ERA$399,900Pending3 beds 2 baths2,232 sq. ft.7322 Lakevale Drive, Newburgh, IN 47630
MLS# 202538880Listed by: ERA FIRST ADVANTAGE REALTY, INC- New
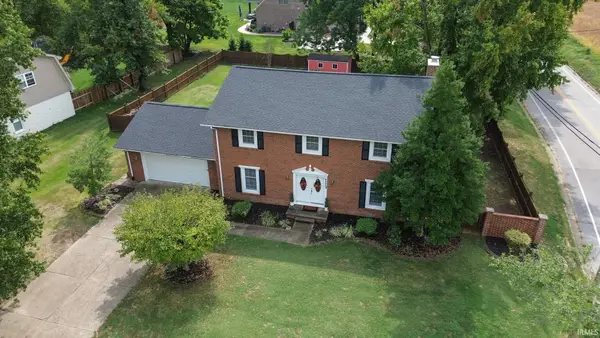 $363,000Active5 beds 3 baths2,542 sq. ft.
$363,000Active5 beds 3 baths2,542 sq. ft.8999 Hickory Lane, Newburgh, IN 47630
MLS# 202538804Listed by: BERKSHIRE HATHAWAY HOMESERVICES INDIANA REALTY - New
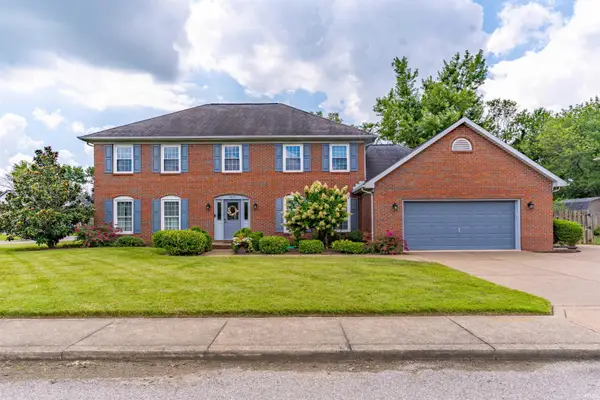 Listed by ERA$469,900Active4 beds 3 baths3,245 sq. ft.
Listed by ERA$469,900Active4 beds 3 baths3,245 sq. ft.7617 Hillsboro Drive, Newburgh, IN 47630
MLS# 202538749Listed by: ERA FIRST ADVANTAGE REALTY, INC - New
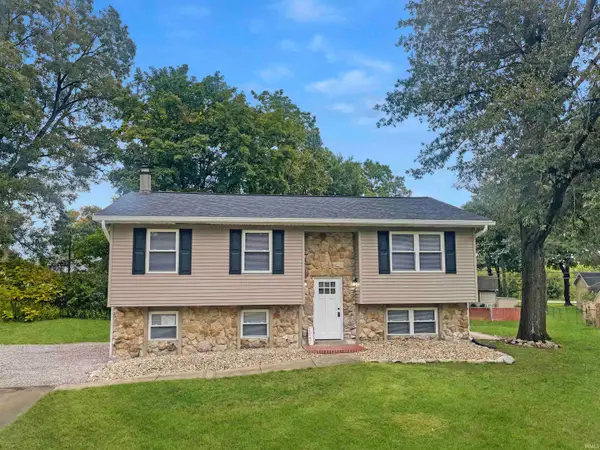 $252,000Active3 beds 2 baths1,872 sq. ft.
$252,000Active3 beds 2 baths1,872 sq. ft.6500 Yorktown Court, Newburgh, IN 47630
MLS# 202538501Listed by: F.C. TUCKER EMGE - New
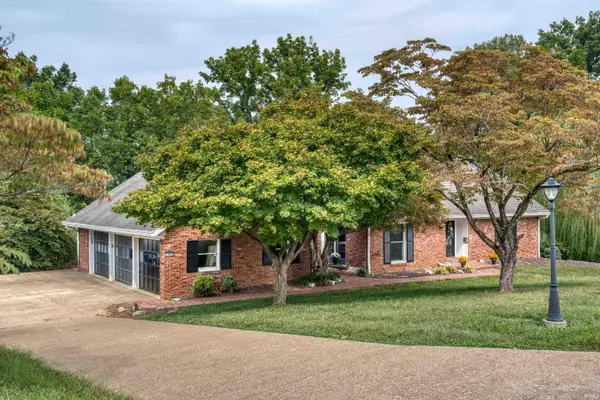 Listed by ERA$599,900Active4 beds 6 baths4,330 sq. ft.
Listed by ERA$599,900Active4 beds 6 baths4,330 sq. ft.7366 Parkridge Road, Newburgh, IN 47630
MLS# 202538476Listed by: ERA FIRST ADVANTAGE REALTY, INC - New
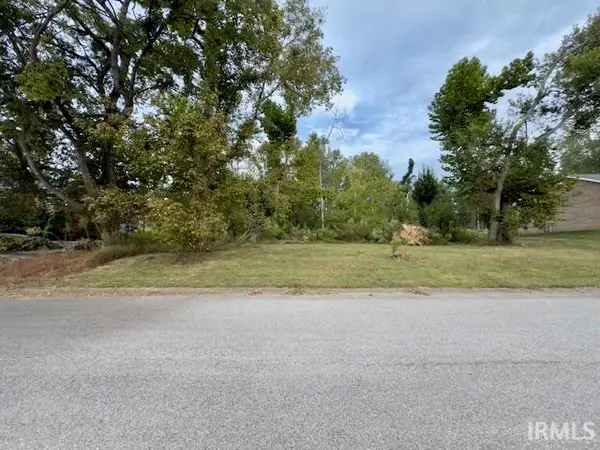 Listed by ERA$45,000Active0.37 Acres
Listed by ERA$45,000Active0.37 Acres2122 Union Drive, Newburgh, IN 47630
MLS# 202538435Listed by: ERA FIRST ADVANTAGE REALTY, INC - New
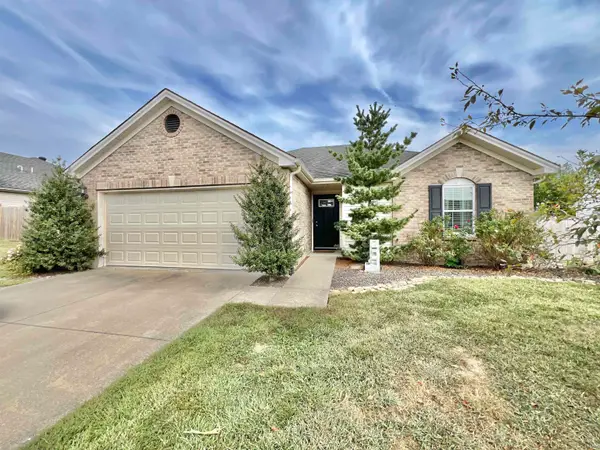 $270,000Active3 beds 2 baths1,319 sq. ft.
$270,000Active3 beds 2 baths1,319 sq. ft.3036 Paradise Circle, Newburgh, IN 47630
MLS# 202538417Listed by: KELLER WILLIAMS CAPITAL REALTY - Open Sat, 2 to 3:30pmNew
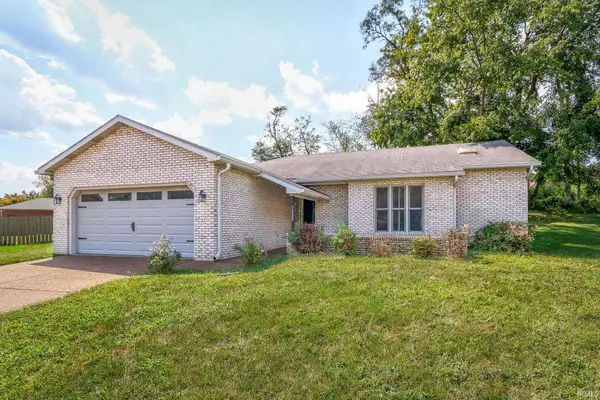 $275,000Active3 beds 2 baths1,600 sq. ft.
$275,000Active3 beds 2 baths1,600 sq. ft.7555 Upper Meadow Road, Newburgh, IN 47630
MLS# 202538397Listed by: DAUBY REAL ESTATE
