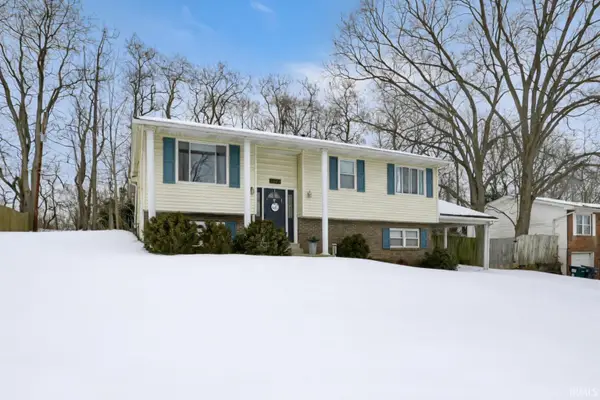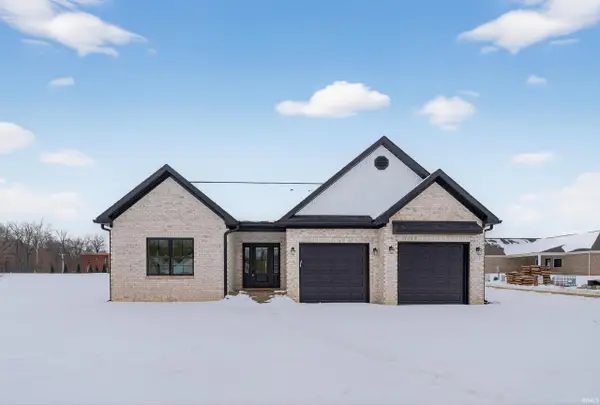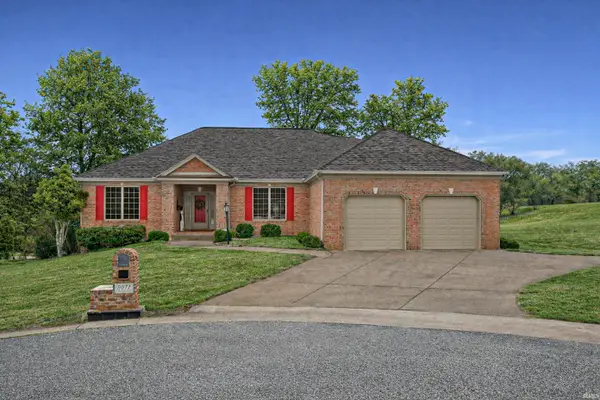5540 Brompton Drive, Newburgh, IN 47630
Local realty services provided by:ERA First Advantage Realty, Inc.
Upcoming open houses
- Sun, Feb 2201:00 pm - 02:15 pm
Listed by: tracy ioia
Office: re/max professional realty group
MLS#:202544298
Source:Indiana Regional MLS
Price summary
- Price:$508,000
- Price per sq. ft.:$183.66
- Monthly HOA dues:$12.5
About this home
I’ve had the pleasure of selling multiple homes for this family, and what always stands out is their incredible attention to detail in every nook and cranny. This home is no exception. The owners thoughtfully expanded the square footage on every side of the floor plan, creating spacious, comfortable living areas. The kitchen features executive-level appliances, a stunning backsplash, a private coffee bar, and an expansive workspace that any self-proclaimed chef will love. A beautifully designed pantry complements the space perfectly. The primary suite was also enlarged, showcasing elegant bamboo flooring and a well-planned en suite bath with a luxurious soaking tub and a walk-in shower. Upstairs, you’ll find additional square footage that allows for a larger family room and more generous secondary bedrooms. And of course, they didn’t forget to extend the outdoor living space with a covered patio and a three-car garage. Every detail has been carefully considered. You’ll be as impressed as I’ve always been by this remarkable family’s craftsmanship and vision.
Contact an agent
Home facts
- Year built:2022
- Listing ID #:202544298
- Added:104 day(s) ago
- Updated:February 10, 2026 at 04:35 PM
Rooms and interior
- Bedrooms:3
- Total bathrooms:3
- Full bathrooms:2
- Living area:2,766 sq. ft.
Heating and cooling
- Cooling:Central Air
- Heating:Forced Air
Structure and exterior
- Roof:Dimensional Shingles
- Year built:2022
- Building area:2,766 sq. ft.
- Lot area:0.26 Acres
Schools
- High school:Castle
- Middle school:Castle North
- Elementary school:Castle
Utilities
- Water:Public
- Sewer:Public
Finances and disclosures
- Price:$508,000
- Price per sq. ft.:$183.66
- Tax amount:$3,342
New listings near 5540 Brompton Drive
- New
 $974,700Active5 beds 6 baths6,630 sq. ft.
$974,700Active5 beds 6 baths6,630 sq. ft.2433 Lakeridge Drive, Newburgh, IN 47630
MLS# 202604300Listed by: F.C. TUCKER EMGE - New
 Listed by ERA$404,800Active3 beds 2 baths1,956 sq. ft.
Listed by ERA$404,800Active3 beds 2 baths1,956 sq. ft.6986 Ironwood Circle, Newburgh, IN 47630
MLS# 202604260Listed by: ERA FIRST ADVANTAGE REALTY, INC - New
 $229,000Active3 beds 2 baths1,356 sq. ft.
$229,000Active3 beds 2 baths1,356 sq. ft.5902 Lisa Lane, Newburgh, IN 47630
MLS# 202604266Listed by: PARADISE REALTY - Open Sun, 2:30 to 4pmNew
 Listed by ERA$475,000Active4 beds 3 baths3,001 sq. ft.
Listed by ERA$475,000Active4 beds 3 baths3,001 sq. ft.8244 Clearview Drive, Newburgh, IN 47630
MLS# 202604229Listed by: ERA FIRST ADVANTAGE REALTY, INC - New
 $324,900Active4 beds 3 baths1,456 sq. ft.
$324,900Active4 beds 3 baths1,456 sq. ft.5233 State Route 261 Highway, Newburgh, IN 47630
MLS# 202604197Listed by: PINNACLE REALTY GROUP - New
 Listed by ERA$300,150Active3 beds 2 baths1,361 sq. ft.
Listed by ERA$300,150Active3 beds 2 baths1,361 sq. ft.9998 Monte Way, Newburgh, IN 47630
MLS# 202604150Listed by: ERA FIRST ADVANTAGE REALTY, INC - New
 $434,800Active4 beds 3 baths2,623 sq. ft.
$434,800Active4 beds 3 baths2,623 sq. ft.3187 Goswell Drive, Newburgh, IN 47630
MLS# 202604120Listed by: F.C. TUCKER EMGE - Open Sun, 12:30 to 1:30pmNew
 $235,000Active4 beds 2 baths1,984 sq. ft.
$235,000Active4 beds 2 baths1,984 sq. ft.6644 Concord Drive, Newburgh, IN 47630
MLS# 202603801Listed by: @PROPERTIES - New
 $449,900Active4 beds 3 baths2,500 sq. ft.
$449,900Active4 beds 3 baths2,500 sq. ft.6021 Glencrest Court, Newburgh, IN 47630
MLS# 202603761Listed by: KELLER WILLIAMS ELITE - Open Sun, 12 to 1:30pmNew
 $579,900Active4 beds 4 baths4,177 sq. ft.
$579,900Active4 beds 4 baths4,177 sq. ft.8911 Blackstone Drive, Newburgh, IN 47630
MLS# 202603697Listed by: F.C. TUCKER EMGE

