5573 Camden Drive, Newburgh, IN 47630
Local realty services provided by:ERA Crossroads
Listed by:bryant keenCell: 812-403-3306
Office:key associates signature realty
MLS#:202523713
Source:Indiana Regional MLS
Price summary
- Price:$399,500
- Price per sq. ft.:$179.31
- Monthly HOA dues:$4.17
About this home
Welcome to this stunning 3-bedroom, 2-bathroom home located in the highly desirable Berkshire subdivision. Built in 2021 and nestled in a quiet neighborhood, this home offers modern design, comfort, and thoughtful upgrades throughout. Step into the spacious open-concept living and dining area, perfect for entertaining and everyday living. The kitchen is a showstopper with custom cabinetry, sleek quartz countertops, and ample storage space. The laundry room also features custom cabinetry, making organization a breeze. The master suite is a true retreat, boasting a beautifully tiled walk-in shower, dual vanities, and two large closets for exceptional storage. Enjoy personalized comfort with a zoned HVAC system—three zones total, including one dedicated to the master bedroom. Upstairs, you'll find a large bonus room ideal for a home office, playroom, or guest space. The exterior offers an irrigated front and backyard, and a reinforced driveway designed to resist cracking over time. With quality finishes and a peaceful setting in one of the area’s most sought-after neighborhoods, this home is move-in ready and waiting for you to make it your own!
Contact an agent
Home facts
- Year built:2021
- Listing ID #:202523713
- Added:96 day(s) ago
- Updated:September 24, 2025 at 07:23 AM
Rooms and interior
- Bedrooms:3
- Total bathrooms:2
- Full bathrooms:2
- Living area:2,228 sq. ft.
Heating and cooling
- Cooling:Central Air
- Heating:Forced Air, Gas
Structure and exterior
- Year built:2021
- Building area:2,228 sq. ft.
- Lot area:0.2 Acres
Schools
- High school:Castle
- Middle school:Castle North
- Elementary school:Castle
Utilities
- Water:City
- Sewer:City
Finances and disclosures
- Price:$399,500
- Price per sq. ft.:$179.31
- Tax amount:$3,250
New listings near 5573 Camden Drive
- New
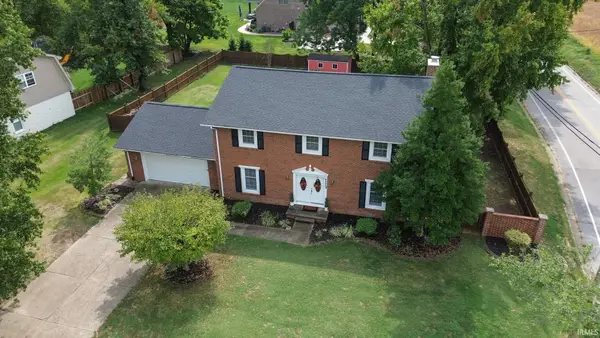 $363,000Active5 beds 3 baths2,542 sq. ft.
$363,000Active5 beds 3 baths2,542 sq. ft.8999 Hickory Lane, Newburgh, IN 47630
MLS# 202538804Listed by: BERKSHIRE HATHAWAY HOMESERVICES INDIANA REALTY - New
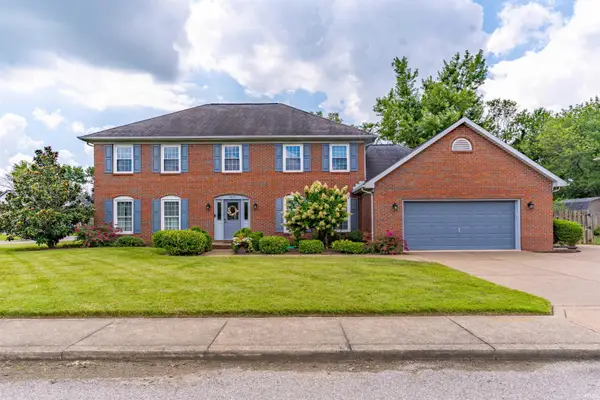 Listed by ERA$469,900Active4 beds 3 baths3,245 sq. ft.
Listed by ERA$469,900Active4 beds 3 baths3,245 sq. ft.7617 Hillsboro Drive, Newburgh, IN 47630
MLS# 202538749Listed by: ERA FIRST ADVANTAGE REALTY, INC - New
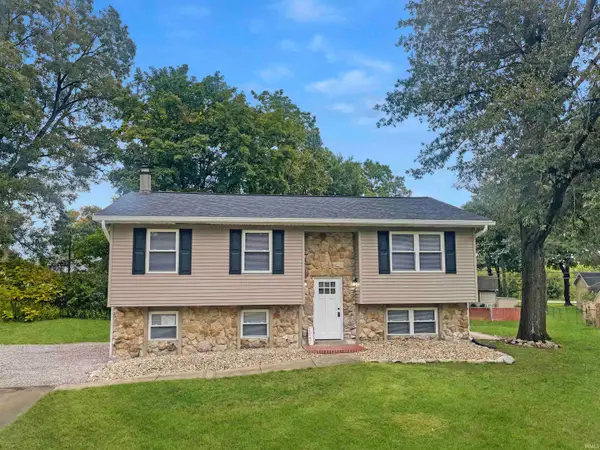 $252,000Active3 beds 2 baths1,872 sq. ft.
$252,000Active3 beds 2 baths1,872 sq. ft.6500 Yorktown Court, Newburgh, IN 47630
MLS# 202538501Listed by: F.C. TUCKER EMGE - New
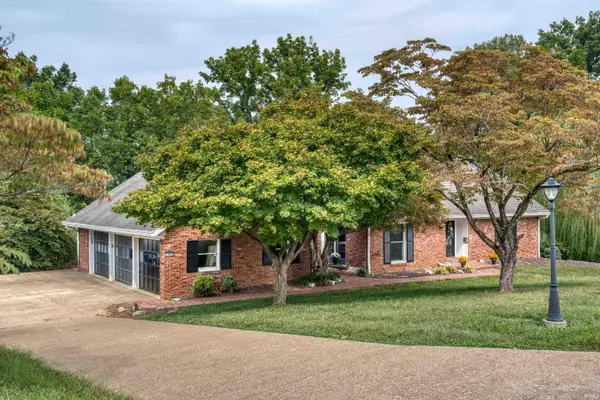 Listed by ERA$599,900Active4 beds 6 baths4,330 sq. ft.
Listed by ERA$599,900Active4 beds 6 baths4,330 sq. ft.7366 Parkridge Road, Newburgh, IN 47630
MLS# 202538476Listed by: ERA FIRST ADVANTAGE REALTY, INC - New
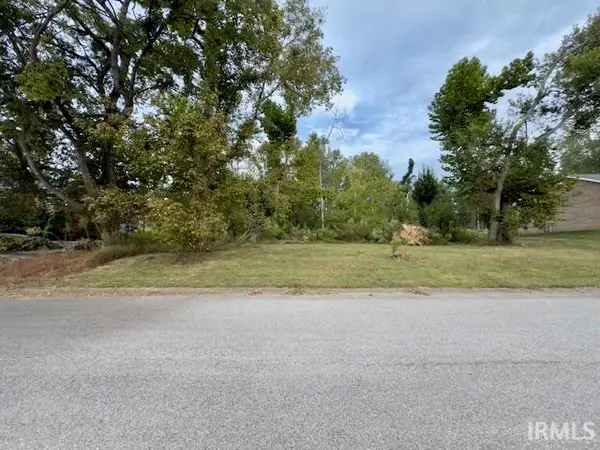 Listed by ERA$45,000Active0.37 Acres
Listed by ERA$45,000Active0.37 Acres2122 Union Drive, Newburgh, IN 47630
MLS# 202538435Listed by: ERA FIRST ADVANTAGE REALTY, INC - New
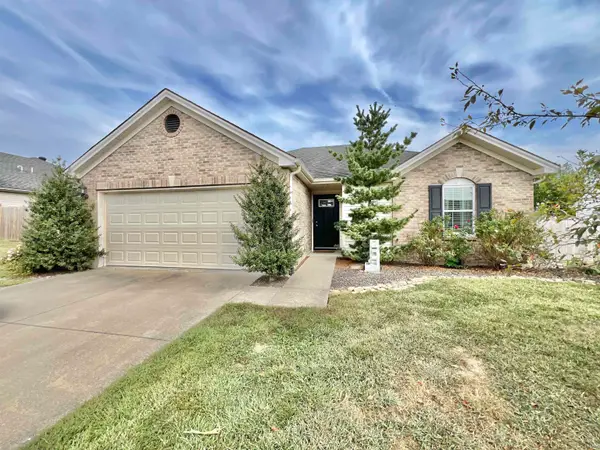 $270,000Active3 beds 2 baths1,319 sq. ft.
$270,000Active3 beds 2 baths1,319 sq. ft.3036 Paradise Circle, Newburgh, IN 47630
MLS# 202538417Listed by: KELLER WILLIAMS CAPITAL REALTY - Open Sat, 2 to 3:30pmNew
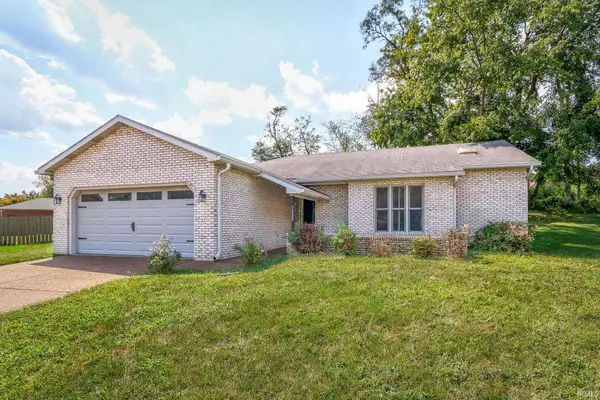 $275,000Active3 beds 2 baths1,600 sq. ft.
$275,000Active3 beds 2 baths1,600 sq. ft.7555 Upper Meadow Road, Newburgh, IN 47630
MLS# 202538397Listed by: DAUBY REAL ESTATE - Open Sun, 1 to 2pmNew
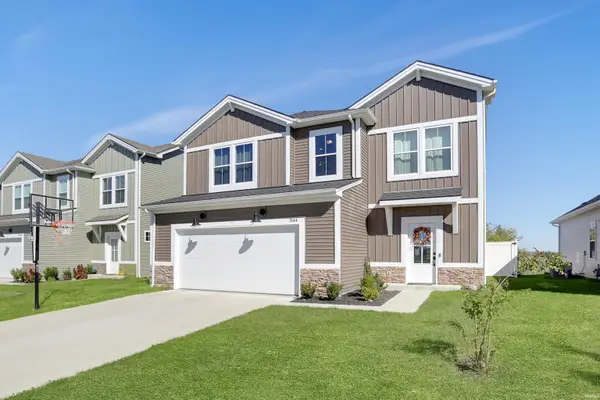 $364,700Active4 beds 3 baths2,250 sq. ft.
$364,700Active4 beds 3 baths2,250 sq. ft.3144 Ashdon Drive, Newburgh, IN 47630
MLS# 202538242Listed by: @PROPERTIES 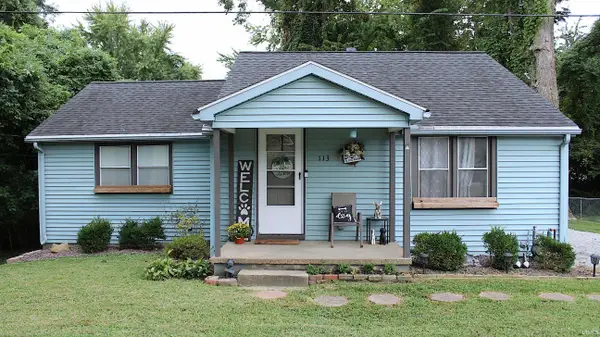 $172,500Pending2 beds 2 baths1,012 sq. ft.
$172,500Pending2 beds 2 baths1,012 sq. ft.113 N Fourth Street, Newburgh, IN 47630
MLS# 202538224Listed by: F.C. TUCKER EMGE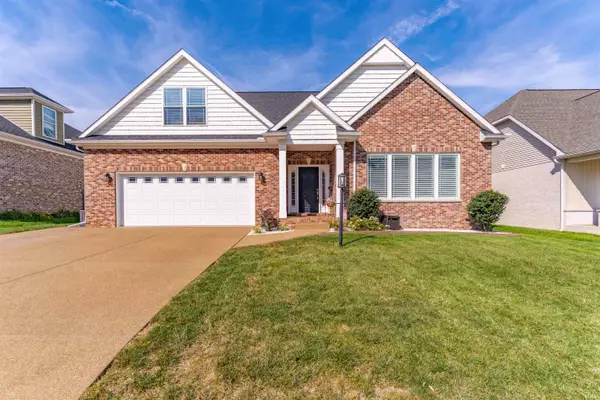 Listed by ERA$550,000Pending5 beds 4 baths3,260 sq. ft.
Listed by ERA$550,000Pending5 beds 4 baths3,260 sq. ft.4409 Martha Court, Newburgh, IN 47630
MLS# 202538194Listed by: ERA FIRST ADVANTAGE REALTY, INC
