5800 Glen Lake Drive, Newburgh, IN 47630
Local realty services provided by:ERA First Advantage Realty, Inc.
Listed by:chris schafer
Office:@properties
MLS#:202532620
Source:Indiana Regional MLS
Price summary
- Price:$449,900
- Price per sq. ft.:$158.75
- Monthly HOA dues:$42.5
About this home
Love where you live! This impressive 3-bedroom, 2.5-bath home with a spacious bonus room in desirable Lakeridge Crossing offers 2834 square feet of living space along with an inviting inground saltwater pool. From the moment you arrive, you will appreciate the beautiful curb appeal and welcoming presence. Inside, the great room is a showstopper with its soaring vaulted ceiling, expansive windows showcasing stunning pool views, a cozy gas fireplace, and gleaming hardwood floors. The eat-in kitchen is designed for both everyday living and entertaining, featuring Cambrian Quartz countertops, a walk-in pantry, breakfast bar seating, a casual dining area, and a tasteful tiled backsplash. A formal dining room adds elegance with decorative picture frame wainscoting, chair rail, and hardwood flooring. Just off the foyer, the office provides a quiet and functional workspace with rich hardwood floors. The main-level primary suite features a tray ceiling, twin-sink vanity, jetted tub, separate shower, and two walk-in closets. A conveniently located half bath and laundry room complete the main floor. Upstairs, you will find two additional bedrooms, a full bath, and a large bonus room that can serve as a guest space, hobby area, or fourth bedroom. Step outside to your private backyard paradise. A large patio provides plenty of room for outdoor dining and lounging, while the bar area makes entertaining easy. The beautiful saltwater pool becomes the centerpiece of your outdoor space, perfect for cooling off on warm days or hosting summer gatherings. All of this is enclosed by a vinyl privacy fence, creating a serene setting you can enjoy year-round.
Contact an agent
Home facts
- Year built:2000
- Listing ID #:202532620
- Added:40 day(s) ago
- Updated:September 24, 2025 at 03:03 PM
Rooms and interior
- Bedrooms:3
- Total bathrooms:3
- Full bathrooms:2
- Living area:2,834 sq. ft.
Heating and cooling
- Cooling:Central Air
- Heating:Forced Air, Gas
Structure and exterior
- Year built:2000
- Building area:2,834 sq. ft.
- Lot area:0.47 Acres
Schools
- High school:Castle
- Middle school:Castle North
- Elementary school:Castle
Utilities
- Water:Public
- Sewer:Public
Finances and disclosures
- Price:$449,900
- Price per sq. ft.:$158.75
- Tax amount:$3,369
New listings near 5800 Glen Lake Drive
- New
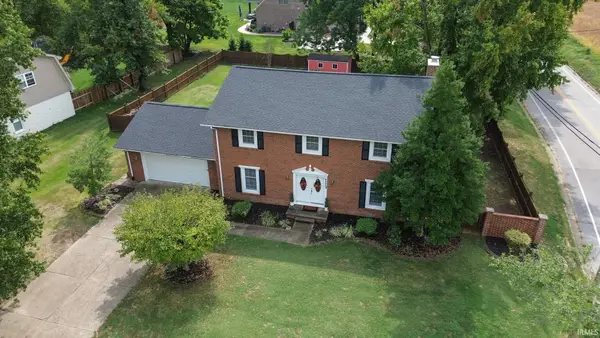 $363,000Active5 beds 3 baths2,542 sq. ft.
$363,000Active5 beds 3 baths2,542 sq. ft.8999 Hickory Lane, Newburgh, IN 47630
MLS# 202538804Listed by: BERKSHIRE HATHAWAY HOMESERVICES INDIANA REALTY - New
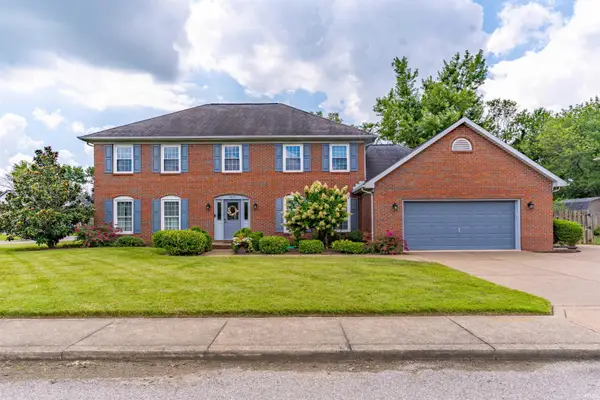 Listed by ERA$469,900Active4 beds 3 baths3,245 sq. ft.
Listed by ERA$469,900Active4 beds 3 baths3,245 sq. ft.7617 Hillsboro Drive, Newburgh, IN 47630
MLS# 202538749Listed by: ERA FIRST ADVANTAGE REALTY, INC - New
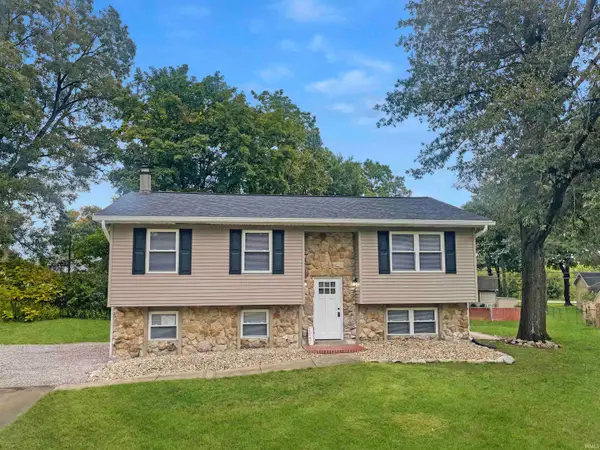 $252,000Active3 beds 2 baths1,872 sq. ft.
$252,000Active3 beds 2 baths1,872 sq. ft.6500 Yorktown Court, Newburgh, IN 47630
MLS# 202538501Listed by: F.C. TUCKER EMGE - New
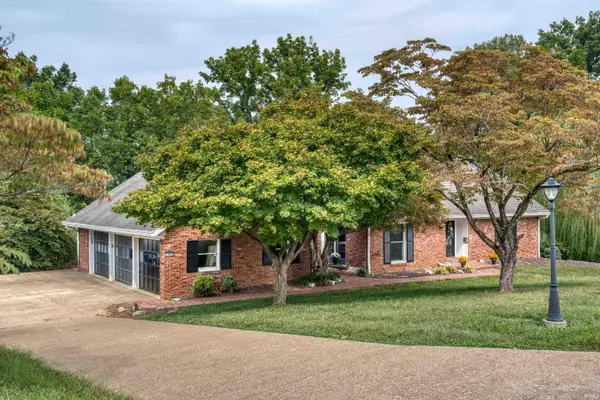 Listed by ERA$599,900Active4 beds 6 baths4,330 sq. ft.
Listed by ERA$599,900Active4 beds 6 baths4,330 sq. ft.7366 Parkridge Road, Newburgh, IN 47630
MLS# 202538476Listed by: ERA FIRST ADVANTAGE REALTY, INC - New
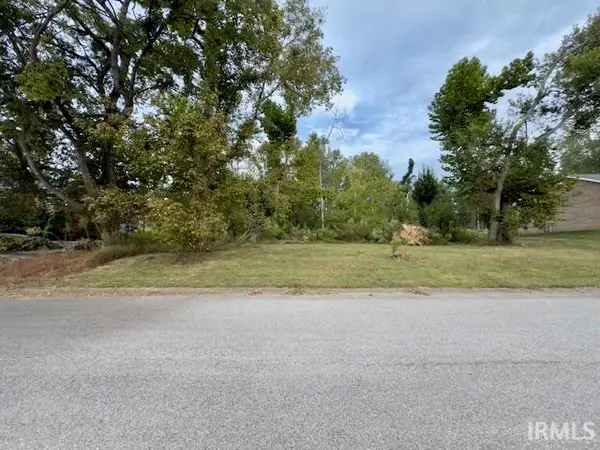 Listed by ERA$45,000Active0.37 Acres
Listed by ERA$45,000Active0.37 Acres2122 Union Drive, Newburgh, IN 47630
MLS# 202538435Listed by: ERA FIRST ADVANTAGE REALTY, INC - New
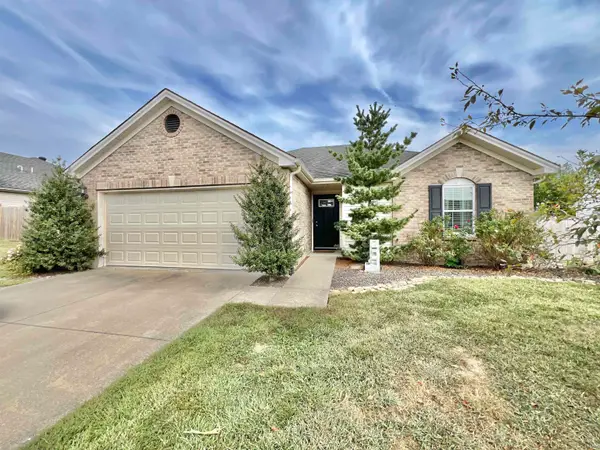 $270,000Active3 beds 2 baths1,319 sq. ft.
$270,000Active3 beds 2 baths1,319 sq. ft.3036 Paradise Circle, Newburgh, IN 47630
MLS# 202538417Listed by: KELLER WILLIAMS CAPITAL REALTY - Open Sat, 2 to 3:30pmNew
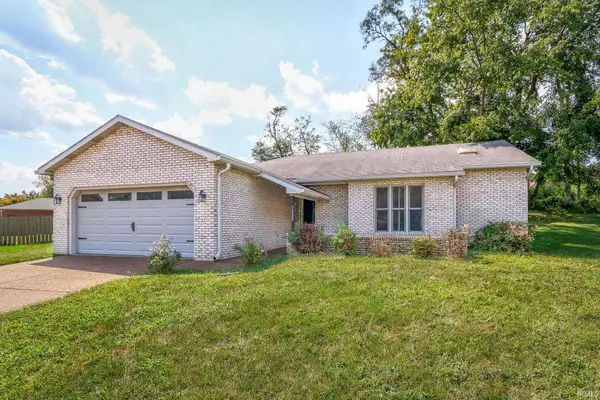 $275,000Active3 beds 2 baths1,600 sq. ft.
$275,000Active3 beds 2 baths1,600 sq. ft.7555 Upper Meadow Road, Newburgh, IN 47630
MLS# 202538397Listed by: DAUBY REAL ESTATE - Open Sun, 1 to 2pmNew
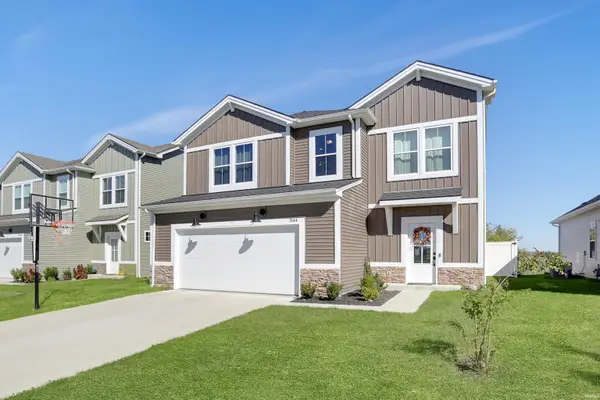 $364,700Active4 beds 3 baths2,250 sq. ft.
$364,700Active4 beds 3 baths2,250 sq. ft.3144 Ashdon Drive, Newburgh, IN 47630
MLS# 202538242Listed by: @PROPERTIES 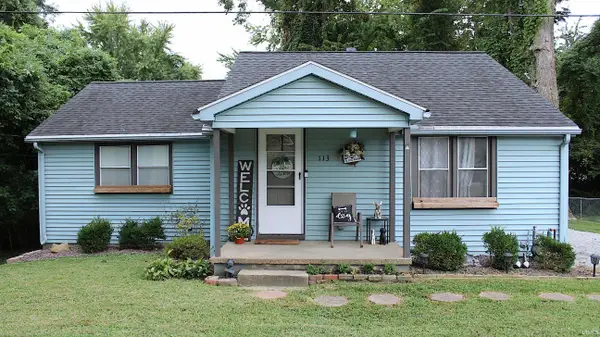 $172,500Pending2 beds 2 baths1,012 sq. ft.
$172,500Pending2 beds 2 baths1,012 sq. ft.113 N Fourth Street, Newburgh, IN 47630
MLS# 202538224Listed by: F.C. TUCKER EMGE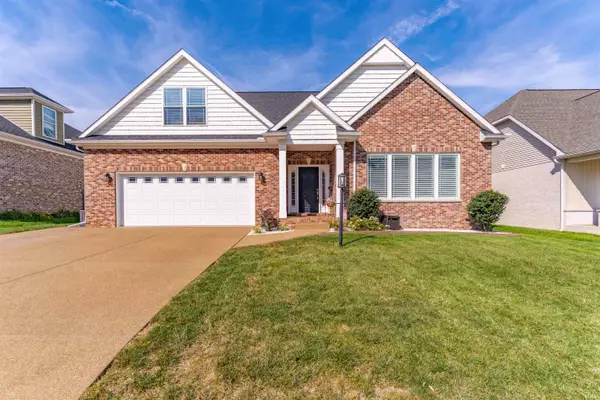 Listed by ERA$550,000Pending5 beds 4 baths3,260 sq. ft.
Listed by ERA$550,000Pending5 beds 4 baths3,260 sq. ft.4409 Martha Court, Newburgh, IN 47630
MLS# 202538194Listed by: ERA FIRST ADVANTAGE REALTY, INC
