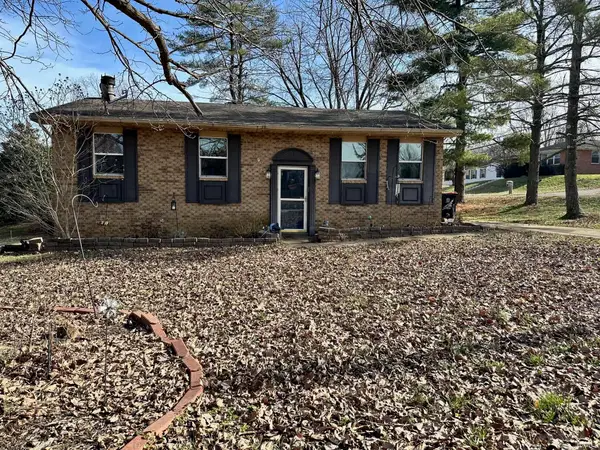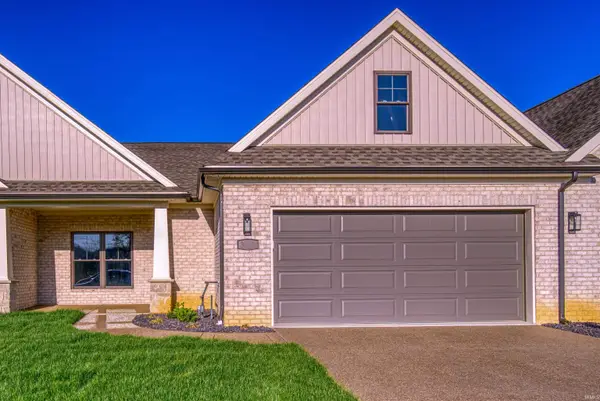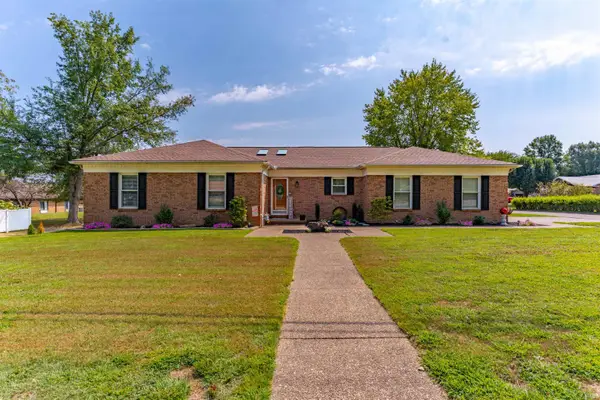5815 Brookstone Drive, Newburgh, IN 47630
Local realty services provided by:ERA First Advantage Realty, Inc.
Listed by: kara hinshawCell: 812-686-3268
Office: key associates signature realty
MLS#:202539814
Source:Indiana Regional MLS
Price summary
- Price:$419,000
- Price per sq. ft.:$156.34
About this home
Welcome to this inviting 4-bedroom, 2.5-bath home located in the desirable Brookstone subdivision of Newburgh. With 2680 square feet of thoughtfully designed living space, this two-story home combines comfort, functionality, and outdoor enjoyment. The main level features an open flow between the living, dining, and kitchen areas, ideal for family gatherings and entertaining. The spacious primary suite offers a private retreat with an en-suite bath on the main floor. Upstairs, while three additional bedrooms provide plenty of room for family or guests. Step outside to your own backyard oasis featuring a pool, patio, and privacy fencing—perfect for summer relaxation and entertaining. Situated on a .35-acre lot near Friedman Park, this home offers easy access to trails, playgrounds, and community events. With its blend of indoor comfort and outdoor living, this property is ready to welcome its next family.
Contact an agent
Home facts
- Year built:2017
- Listing ID #:202539814
- Added:98 day(s) ago
- Updated:January 08, 2026 at 04:29 PM
Rooms and interior
- Bedrooms:4
- Total bathrooms:3
- Full bathrooms:2
- Living area:2,680 sq. ft.
Heating and cooling
- Cooling:Central Air
- Heating:Gas
Structure and exterior
- Roof:Asphalt
- Year built:2017
- Building area:2,680 sq. ft.
- Lot area:0.35 Acres
Schools
- High school:Castle
- Middle school:Castle North
- Elementary school:Castle
Utilities
- Water:Public
- Sewer:Public
Finances and disclosures
- Price:$419,000
- Price per sq. ft.:$156.34
- Tax amount:$2,645
New listings near 5815 Brookstone Drive
- New
 Listed by ERA$279,000Active3 beds 2 baths1,440 sq. ft.
Listed by ERA$279,000Active3 beds 2 baths1,440 sq. ft.110 E Gray Street, Newburgh, IN 47630
MLS# 202600667Listed by: ERA FIRST ADVANTAGE REALTY, INC - New
 Listed by ERA$519,000Active3 beds 3 baths2,265 sq. ft.
Listed by ERA$519,000Active3 beds 3 baths2,265 sq. ft.5639 Sharon Road, Newburgh, IN 47630
MLS# 202600654Listed by: ERA FIRST ADVANTAGE REALTY, INC - New
 Listed by ERA$289,900Active3 beds 3 baths2,207 sq. ft.
Listed by ERA$289,900Active3 beds 3 baths2,207 sq. ft.8344 N Birch Drive, Newburgh, IN 47630
MLS# 202600625Listed by: ERA FIRST ADVANTAGE REALTY, INC - New
 Listed by ERA$613,500Active4 beds 4 baths3,263 sq. ft.
Listed by ERA$613,500Active4 beds 4 baths3,263 sq. ft.439 Westbriar Circle, Newburgh, IN 47630
MLS# 202600617Listed by: ERA FIRST ADVANTAGE REALTY, INC  Listed by ERA$150,000Pending4 beds 2 baths2,052 sq. ft.
Listed by ERA$150,000Pending4 beds 2 baths2,052 sq. ft.215 Hillcrest Drive, Newburgh, IN 47630
MLS# 202600437Listed by: ERA FIRST ADVANTAGE REALTY, INC- New
 Listed by ERA$430,000Active3 beds 3 baths2,279 sq. ft.
Listed by ERA$430,000Active3 beds 3 baths2,279 sq. ft.3060 White Oak Trail, Newburgh, IN 47630
MLS# 202600362Listed by: ERA FIRST ADVANTAGE REALTY, INC - New
 $279,900Active4 beds 3 baths1,755 sq. ft.
$279,900Active4 beds 3 baths1,755 sq. ft.2977 Jerrald Drive, Newburgh, IN 47630
MLS# 202600345Listed by: F.C. TUCKER EMGE  $449,900Pending4 beds 3 baths2,812 sq. ft.
$449,900Pending4 beds 3 baths2,812 sq. ft.6055 Hillbrook Court, Newburgh, IN 47630
MLS# 202600172Listed by: @PROPERTIES- New
 $315,000Active4 beds 2 baths1,930 sq. ft.
$315,000Active4 beds 2 baths1,930 sq. ft.7044 Abell Lane, Newburgh, IN 47630
MLS# 202549949Listed by: KEY ASSOCIATES OF ROCKPORT IN - Open Sat, 10 to 11:30amNew
 Listed by ERA$329,900Active3 beds 2 baths1,816 sq. ft.
Listed by ERA$329,900Active3 beds 2 baths1,816 sq. ft.4122 Frame Road, Newburgh, IN 47630
MLS# 202549951Listed by: ERA FIRST ADVANTAGE REALTY, INC
