6193 Glenview Drive, Newburgh, IN 47630
Local realty services provided by:ERA Crossroads
Listed by:jacy gowencell: 812-499-8470
Office:weichert realtors-the schulz group
MLS#:202528511
Source:Indiana Regional MLS
Price summary
- Price:$295,000
- Price per sq. ft.:$109.1
- Monthly HOA dues:$183.33
About this home
Gorgeous on Glenview! Take a look at this stunning 3-bedroom, 2.5-bath end-unit condo that offers exceptional functionality with the perfect blend of charm and convenience. Step into the dramatic 2-story great room, where gorgeous woodwork, custom built-ins, and a cozy gas fireplace create an inviting and elegant space. The well-appointed kitchen offers breakfast bar, stylish white cabinetry, and stainless-steel appliances. The adjacent dining space offers plenty of room for large table as well as access to the adjacent patio. Additionally, the kitchen, dining, and great room areas are filled with cheerful, natural light, a major perk of this desirable end unit design! The main floor primary suite is a private retreat with an over-sized bedroom, ensuite that provides a soaking tub, lovely tiled step-in shower, and double sink vanity as well as huge adjacent walk-in closet. A conveniently located half bath and large laundry room with utility sink, cabinetry and folding counter round out the functional main floor. Upstairs, you'll find a balcony overlooking the great room, plus two generous bedrooms, a full bath with double vanity, and a versatile bonus room perfect for a home office, gym, or playroom. Additional highlights include an oversized garage with ample room for both vehicles and storage, as well as plentiful closet and storage space throughout the home. Outside, the quaint brick courtyard provides the perfect private spot to enjoy morning coffee or unwind with a glass of wine. Enjoy the ease of condo living just minutes from the Ohio River and Newburgh’s shops and restaurants. A one-year limited home warranty is being offered for buyer's peace of mind.
Contact an agent
Home facts
- Year built:2006
- Listing ID #:202528511
- Added:65 day(s) ago
- Updated:September 25, 2025 at 02:41 AM
Rooms and interior
- Bedrooms:3
- Total bathrooms:3
- Full bathrooms:2
- Living area:2,704 sq. ft.
Heating and cooling
- Cooling:Central Air
- Heating:Electric
Structure and exterior
- Year built:2006
- Building area:2,704 sq. ft.
Schools
- High school:Castle
- Middle school:Castle South
- Elementary school:Sharon
Utilities
- Water:Public
- Sewer:Public
Finances and disclosures
- Price:$295,000
- Price per sq. ft.:$109.1
- Tax amount:$2,110
New listings near 6193 Glenview Drive
- New
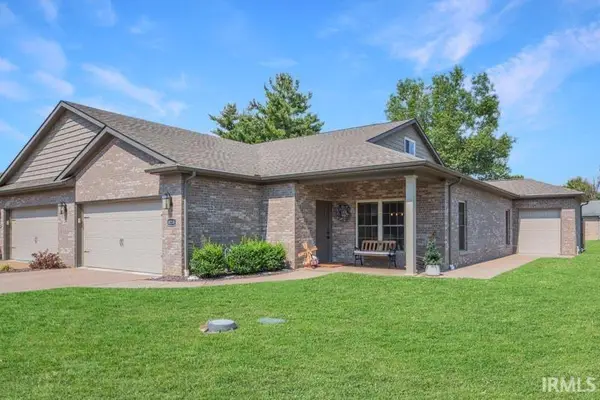 $475,000Active4 beds 3 baths2,381 sq. ft.
$475,000Active4 beds 3 baths2,381 sq. ft.8218 Nolia Lane, Newburgh, IN 47630
MLS# 202538903Listed by: F.C. TUCKER EMGE - New
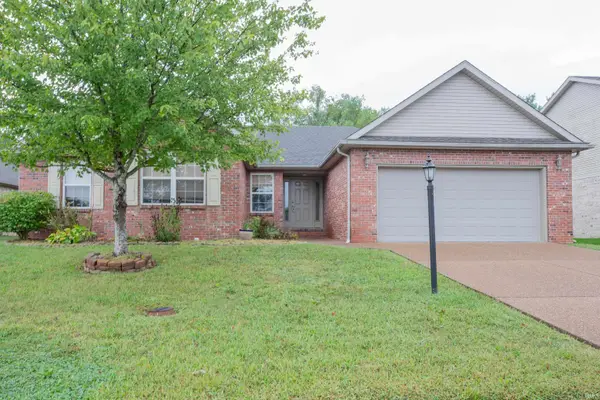 $342,000Active3 beds 2 baths2,074 sq. ft.
$342,000Active3 beds 2 baths2,074 sq. ft.4680 Marble Drive, Newburgh, IN 47630
MLS# 202538904Listed by: F.C. TUCKER EMGE 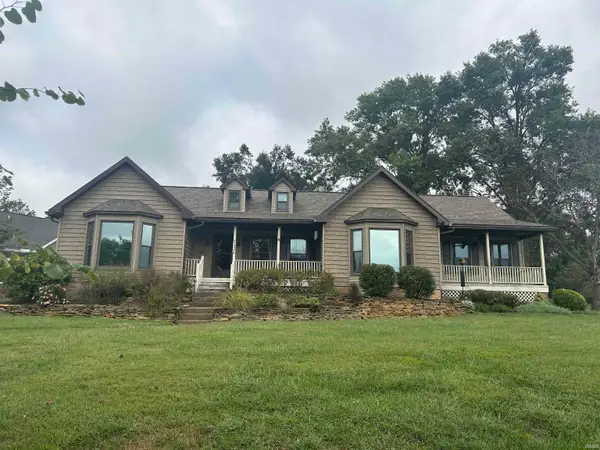 Listed by ERA$399,900Pending3 beds 2 baths2,232 sq. ft.
Listed by ERA$399,900Pending3 beds 2 baths2,232 sq. ft.7322 Lakevale Drive, Newburgh, IN 47630
MLS# 202538880Listed by: ERA FIRST ADVANTAGE REALTY, INC- New
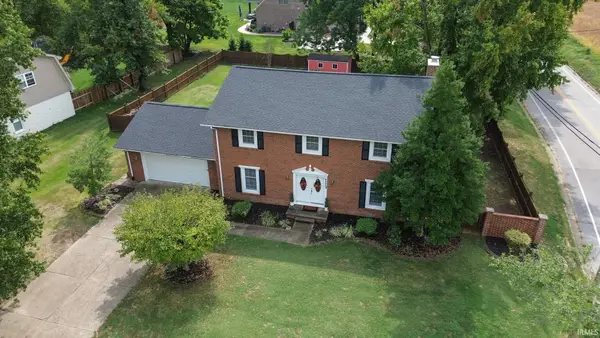 $363,000Active5 beds 3 baths2,542 sq. ft.
$363,000Active5 beds 3 baths2,542 sq. ft.8999 Hickory Lane, Newburgh, IN 47630
MLS# 202538804Listed by: BERKSHIRE HATHAWAY HOMESERVICES INDIANA REALTY - New
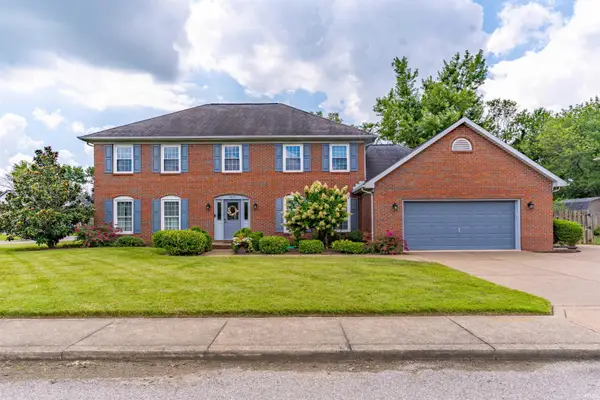 Listed by ERA$469,900Active4 beds 3 baths3,245 sq. ft.
Listed by ERA$469,900Active4 beds 3 baths3,245 sq. ft.7617 Hillsboro Drive, Newburgh, IN 47630
MLS# 202538749Listed by: ERA FIRST ADVANTAGE REALTY, INC - New
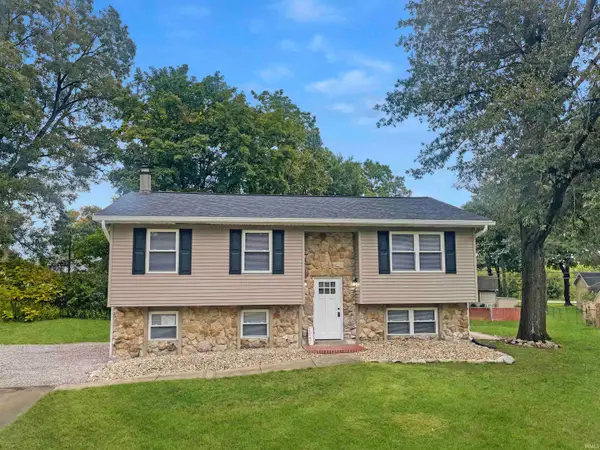 $252,000Active3 beds 2 baths1,872 sq. ft.
$252,000Active3 beds 2 baths1,872 sq. ft.6500 Yorktown Court, Newburgh, IN 47630
MLS# 202538501Listed by: F.C. TUCKER EMGE - New
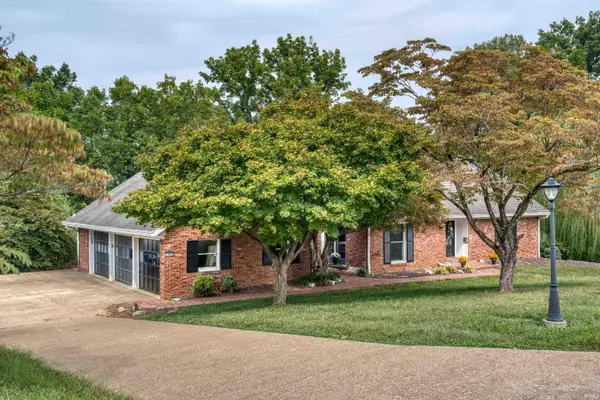 Listed by ERA$599,900Active4 beds 6 baths4,330 sq. ft.
Listed by ERA$599,900Active4 beds 6 baths4,330 sq. ft.7366 Parkridge Road, Newburgh, IN 47630
MLS# 202538476Listed by: ERA FIRST ADVANTAGE REALTY, INC - New
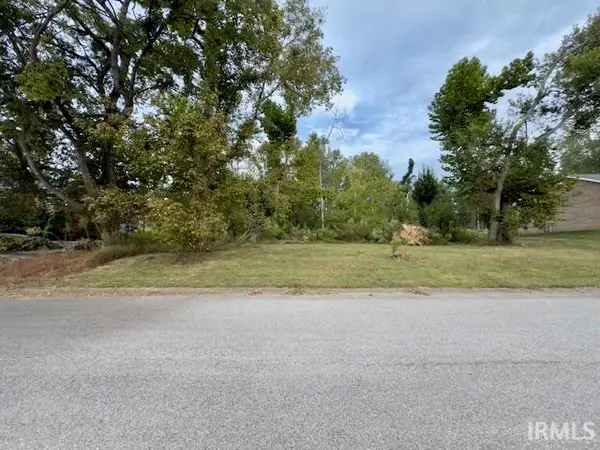 Listed by ERA$45,000Active0.37 Acres
Listed by ERA$45,000Active0.37 Acres2122 Union Drive, Newburgh, IN 47630
MLS# 202538435Listed by: ERA FIRST ADVANTAGE REALTY, INC - New
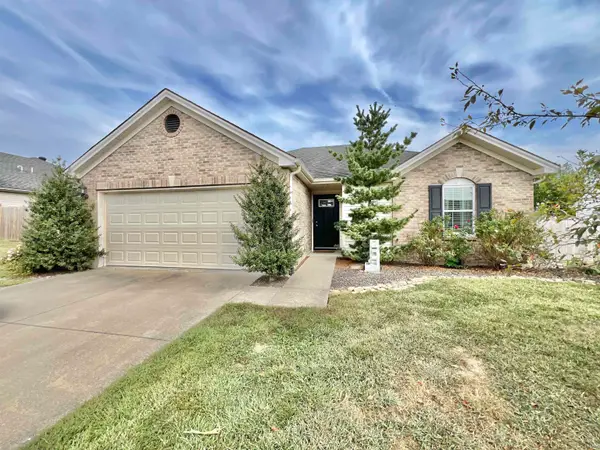 $270,000Active3 beds 2 baths1,319 sq. ft.
$270,000Active3 beds 2 baths1,319 sq. ft.3036 Paradise Circle, Newburgh, IN 47630
MLS# 202538417Listed by: KELLER WILLIAMS CAPITAL REALTY - Open Sat, 2 to 3:30pmNew
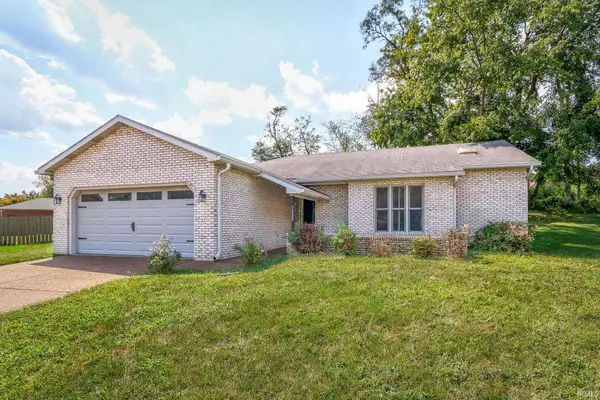 $275,000Active3 beds 2 baths1,600 sq. ft.
$275,000Active3 beds 2 baths1,600 sq. ft.7555 Upper Meadow Road, Newburgh, IN 47630
MLS# 202538397Listed by: DAUBY REAL ESTATE
