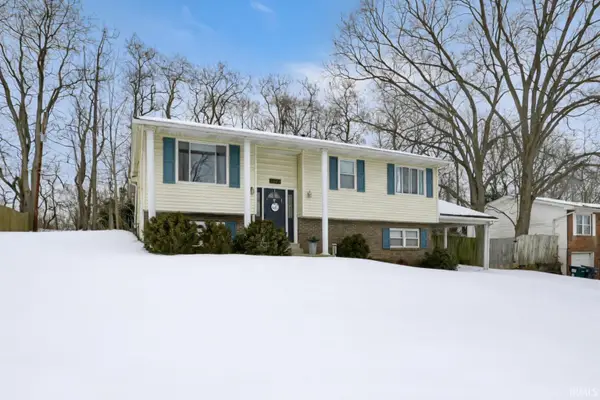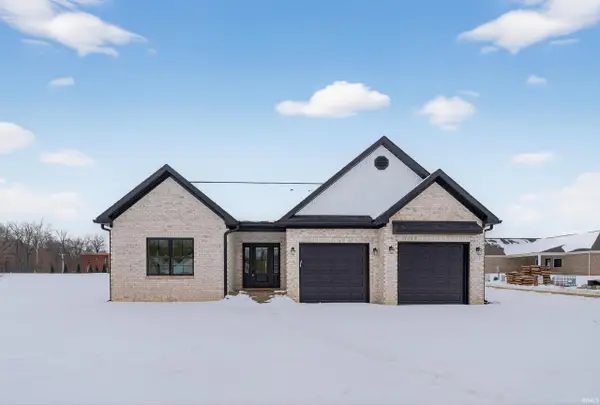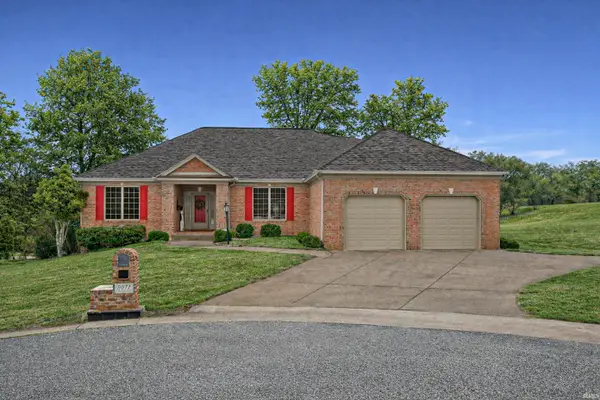6611 Concord Drive, Newburgh, IN 47630
Local realty services provided by:ERA First Advantage Realty, Inc.
Listed by: elaine sollarsOffice: 812-853-3381
Office: f.c. tucker emge
MLS#:202520958
Source:Indiana Regional MLS
Price summary
- Price:$244,900
- Price per sq. ft.:$134.27
About this home
Sellers said bring all offers!! All offers considered! Like to entertain this is the house for you! A"total"of 1824 sq.ft inc walkout basement!The backyard was built for family enjoyment where your kids bring their friends! Wonderful screened-in porch 17x11, where Mom and Dad can watch all the activities.18 Ft(2020) above ground pool w/pump, filter('22). Complete w/a deck. Outdoor spaces galore w/a sm bb-ball pad w/goal. Firepit. A landscapers dream w/border stone, walks and plantings and fenced in backyard. Lg 14 x 20 Workshop in single car garage bldg. RV pad w/30 AMP. Recep.Plenty of parking w/3 car wide driveway. 4 bedrooms, finished walkout basement with Spacious Family Room. FP in Living rm. LVP flooring on main level w/new carpeting downstairs. New paint. So many updates. Newer appliances,replacment windows with lifetime warranty, Washer Dryer Microwave Range 2020,Ref. 2019,Dishwasher 2021, Water heater 2016.Paint and carpeting Aug 2023. Beautifully landscaped everywhere.
Contact an agent
Home facts
- Year built:1974
- Listing ID #:202520958
- Added:253 day(s) ago
- Updated:February 10, 2026 at 04:34 PM
Rooms and interior
- Bedrooms:4
- Total bathrooms:3
- Full bathrooms:1
- Living area:1,824 sq. ft.
Heating and cooling
- Cooling:Central Air
- Heating:Forced Air, Gas
Structure and exterior
- Year built:1974
- Building area:1,824 sq. ft.
- Lot area:0.22 Acres
Schools
- High school:Castle
- Middle school:Castle North
- Elementary school:Yankeetown
Utilities
- Water:Public
- Sewer:Public
Finances and disclosures
- Price:$244,900
- Price per sq. ft.:$134.27
- Tax amount:$1,022
New listings near 6611 Concord Drive
- New
 $974,700Active5 beds 6 baths6,630 sq. ft.
$974,700Active5 beds 6 baths6,630 sq. ft.2433 Lakeridge Drive, Newburgh, IN 47630
MLS# 202604300Listed by: F.C. TUCKER EMGE - New
 Listed by ERA$404,800Active3 beds 2 baths1,956 sq. ft.
Listed by ERA$404,800Active3 beds 2 baths1,956 sq. ft.6986 Ironwood Circle, Newburgh, IN 47630
MLS# 202604260Listed by: ERA FIRST ADVANTAGE REALTY, INC - New
 $229,000Active3 beds 2 baths1,356 sq. ft.
$229,000Active3 beds 2 baths1,356 sq. ft.5902 Lisa Lane, Newburgh, IN 47630
MLS# 202604266Listed by: PARADISE REALTY - Open Sun, 2:30 to 4pmNew
 Listed by ERA$475,000Active4 beds 3 baths3,001 sq. ft.
Listed by ERA$475,000Active4 beds 3 baths3,001 sq. ft.8244 Clearview Drive, Newburgh, IN 47630
MLS# 202604229Listed by: ERA FIRST ADVANTAGE REALTY, INC - New
 $324,900Active4 beds 3 baths1,456 sq. ft.
$324,900Active4 beds 3 baths1,456 sq. ft.5233 State Route 261 Highway, Newburgh, IN 47630
MLS# 202604197Listed by: PINNACLE REALTY GROUP - New
 Listed by ERA$300,150Active3 beds 2 baths1,361 sq. ft.
Listed by ERA$300,150Active3 beds 2 baths1,361 sq. ft.9998 Monte Way, Newburgh, IN 47630
MLS# 202604150Listed by: ERA FIRST ADVANTAGE REALTY, INC - New
 $434,800Active4 beds 3 baths2,623 sq. ft.
$434,800Active4 beds 3 baths2,623 sq. ft.3187 Goswell Drive, Newburgh, IN 47630
MLS# 202604120Listed by: F.C. TUCKER EMGE - Open Sun, 12:30 to 1:30pmNew
 $235,000Active4 beds 2 baths1,984 sq. ft.
$235,000Active4 beds 2 baths1,984 sq. ft.6644 Concord Drive, Newburgh, IN 47630
MLS# 202603801Listed by: @PROPERTIES - New
 $449,900Active4 beds 3 baths2,500 sq. ft.
$449,900Active4 beds 3 baths2,500 sq. ft.6021 Glencrest Court, Newburgh, IN 47630
MLS# 202603761Listed by: KELLER WILLIAMS ELITE - Open Sun, 12 to 1:30pmNew
 $579,900Active4 beds 4 baths4,177 sq. ft.
$579,900Active4 beds 4 baths4,177 sq. ft.8911 Blackstone Drive, Newburgh, IN 47630
MLS# 202603697Listed by: F.C. TUCKER EMGE

