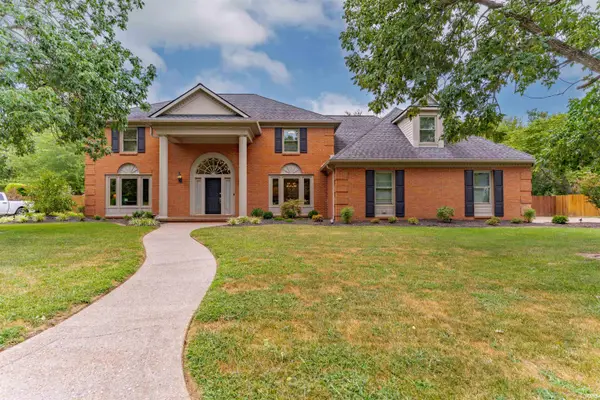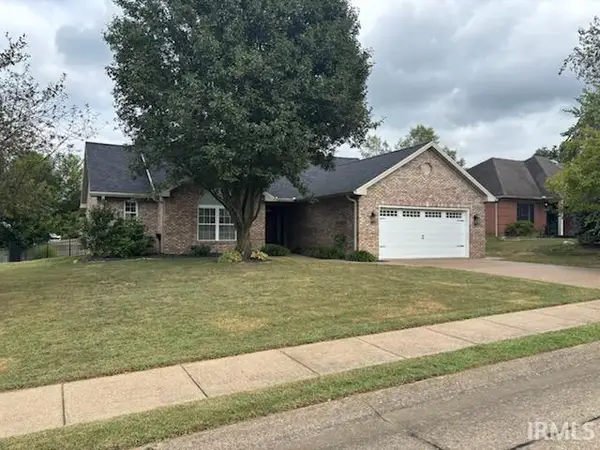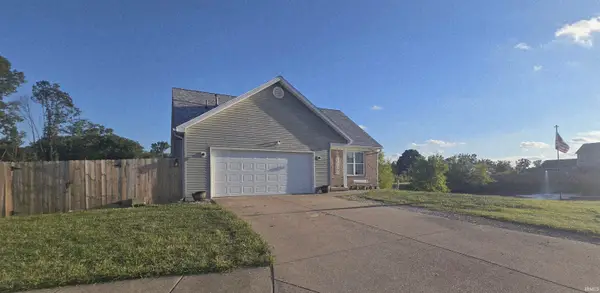6777 Oak Grove Road, Newburgh, IN 47630
Local realty services provided by:ERA First Advantage Realty, Inc.



Listed by:jason browncell: 812-459-4030
Office:pinnacle realty group
MLS#:202445147
Source:Indiana Regional MLS
Price summary
- Price:$535,000
- Price per sq. ft.:$289.5
About this home
**REDUCED** Nestled on a 2.52-acre lot, this remarkable property is an unparalleled find in Newburgh, with its amazing 56 x 43 Morton Building. The home is a lovely brick ranch home, offering 1,848 square feet of living space. This 3-bedroom, 2.5-bath residence includes a versatile den/office space, which could double as a 4th bedroom, complete with its own half bath.The primary living area boasts an open-concept design, with the kitchen seamlessly flowing into the dining area and spacious great room, making it perfect for hosting and creating lasting memories. The crown jewel of the property, however, is the 43 x 56 fully insulated Morton Building. A haven for tradesmen, hobbyists, or entertainment enthusiasts, this pole barn features a finished 20 x 17 bar and entertainment area, highlighted by a stunning glass overhead door that opens to a sprawling 52 x 20 covered porch. The custom built front and back bars are topped with beautiful live-edge tops, and what bar would be complete without its own half bath, and a mini-split heating and cooling system? The shop area impresses with a 42 x 20 concrete apron that is the approach to the pair of 14' overhead doors. In the shop area there is ample commercial grade lighting, a large overhead fan, floor drains, and a 20 x 17 loft for additional storage. Completing the property is a separate 12 x 8 outbuilding with a small overhead door and an adjoining 10 x 8 concrete pad, perfect for the rest of your storage needs. This special property may not be for everyone, but if this is what you have dreamed of, this may be your only chance at something like it in Newburgh.
Contact an agent
Home facts
- Year built:1969
- Listing Id #:202445147
- Added:272 day(s) ago
- Updated:August 22, 2025 at 04:07 PM
Rooms and interior
- Bedrooms:3
- Total bathrooms:3
- Full bathrooms:2
- Living area:1,848 sq. ft.
Heating and cooling
- Cooling:Central Air
- Heating:Forced Air, Gas
Structure and exterior
- Year built:1969
- Building area:1,848 sq. ft.
- Lot area:2.52 Acres
Schools
- High school:Castle
- Middle school:Castle North
- Elementary school:Castle
Utilities
- Water:Public
- Sewer:Septic
Finances and disclosures
- Price:$535,000
- Price per sq. ft.:$289.5
- Tax amount:$2,408
New listings near 6777 Oak Grove Road
- New
 Listed by ERA$625,000Active5 beds 4 baths3,850 sq. ft.
Listed by ERA$625,000Active5 beds 4 baths3,850 sq. ft.3277 Woodview Drive, Newburgh, IN 47630
MLS# 202533632Listed by: ERA FIRST ADVANTAGE REALTY, INC  $317,000Pending3 beds 2 baths1,395 sq. ft.
$317,000Pending3 beds 2 baths1,395 sq. ft.4692 Chelmsford Drive, Newburgh, IN 47630
MLS# 202533543Listed by: F.C. TUCKER EMGE- New
 $349,900Active3 beds 2 baths1,735 sq. ft.
$349,900Active3 beds 2 baths1,735 sq. ft.3788 Canterbury Court, Newburgh, IN 47630
MLS# 202533481Listed by: KEY ASSOCIATES OF ROCKPORT IN - New
 Listed by ERA$295,000Active3 beds 3 baths1,388 sq. ft.
Listed by ERA$295,000Active3 beds 3 baths1,388 sq. ft.1918 St. Lucia Drive, Newburgh, IN 47630
MLS# 202533440Listed by: ERA FIRST ADVANTAGE REALTY, INC - New
 $425,000Active3 beds 3 baths2,092 sq. ft.
$425,000Active3 beds 3 baths2,092 sq. ft.8269 Nolia Lane, Newburgh, IN 47630
MLS# 202533395Listed by: F.C. TUCKER EMGE - New
 $35,000Active0.26 Acres
$35,000Active0.26 AcresOakdale Drive, Newburgh, IN 47630
MLS# 202533335Listed by: KELLER WILLIAMS CAPITAL REALTY - New
 $279,900Active3 beds 2 baths1,477 sq. ft.
$279,900Active3 beds 2 baths1,477 sq. ft.8387 Lancaster Drive, Newburgh, IN 47630
MLS# 202533285Listed by: F.C. TUCKER EMGE - New
 Listed by ERA$695,000Active3 beds 4 baths3,904 sq. ft.
Listed by ERA$695,000Active3 beds 4 baths3,904 sq. ft.10034 Stonecreek Circle, Newburgh, IN 47630
MLS# 202533248Listed by: ERA FIRST ADVANTAGE REALTY, INC  Listed by ERA$1,520,569Pending5 beds 4 baths4,760 sq. ft.
Listed by ERA$1,520,569Pending5 beds 4 baths4,760 sq. ft.2886 Lake Drive, Newburgh, IN 47630
MLS# 202533225Listed by: ERA FIRST ADVANTAGE REALTY, INC- Open Sun, 12 to 1:30pmNew
 Listed by ERA$449,500Active4 beds 3 baths2,780 sq. ft.
Listed by ERA$449,500Active4 beds 3 baths2,780 sq. ft.5430 Bloomsbury Court, Newburgh, IN 47630
MLS# 202533187Listed by: ERA FIRST ADVANTAGE REALTY, INC
