6833 Concord Drive, Newburgh, IN 47630
Local realty services provided by:ERA First Advantage Realty, Inc.
Listed by:
- Cyndi B. Byrley(812) 457 - 4663ERA First Advantage Realty, Inc.
MLS#:202535956
Source:Indiana Regional MLS
Price summary
- Price:$219,900
- Price per sq. ft.:$108.11
About this home
Move-In Ready Newburgh Ranch with Walk-Out Basement! This home is ready to go with a brand-new roof (Oct 2025), replacement windows (2023), and a new water heater (Sept 2025). Updated throughout, this 4-bedroom, 2-bath ranch offers both comfort and functionality on a spacious corner lot. The main level features three bedrooms, a full bath, and a large living area that opens to the kitchen and dining space. The finished walk-out basement expands your living options with a generous family room, gas-log fireplace, a fourth bedroom, a second full bath, and a laundry room. Step outside to relax or entertain—there’s a koi pond, hot tub, and large deck, plus a garden/utility shed with over 200 sq. ft. of storage. For added peace of mind, the seller is including an AHS Home Warranty. Located near downtown Newburgh’s riverfront, walking trails, shopping, and major road access, this updated home combines convenience with charm—truly move-in ready!
Contact an agent
Home facts
- Year built:1972
- Listing ID #:202535956
- Added:102 day(s) ago
- Updated:December 17, 2025 at 07:44 PM
Rooms and interior
- Bedrooms:4
- Total bathrooms:2
- Full bathrooms:2
- Living area:2,034 sq. ft.
Heating and cooling
- Cooling:Central Air
- Heating:Gas
Structure and exterior
- Year built:1972
- Building area:2,034 sq. ft.
- Lot area:0.28 Acres
Schools
- High school:Castle
- Middle school:Castle South
- Elementary school:Yankeetown
Utilities
- Water:City
- Sewer:City
Finances and disclosures
- Price:$219,900
- Price per sq. ft.:$108.11
- Tax amount:$1,010
New listings near 6833 Concord Drive
- New
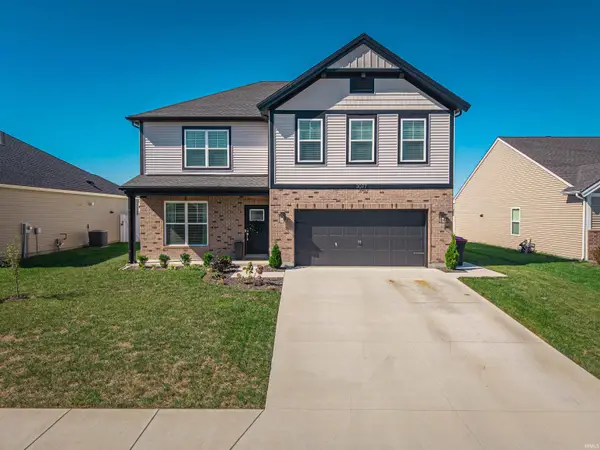 $415,000Active4 beds 3 baths2,562 sq. ft.
$415,000Active4 beds 3 baths2,562 sq. ft.3077 Dowgate Drive, Newburgh, IN 47630
MLS# 202549147Listed by: F.C. TUCKER EMGE - Open Sun, 12:30 to 2pmNew
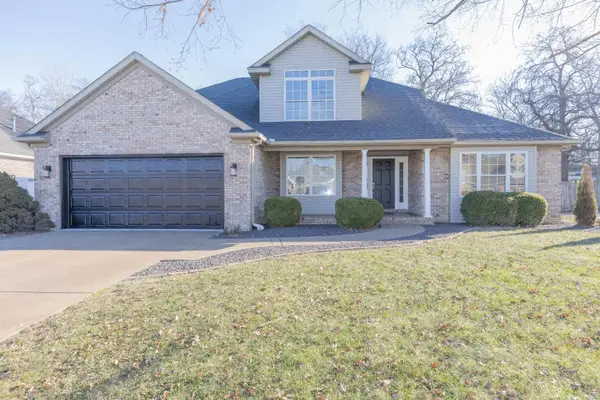 $418,950Active4 beds 3 baths2,479 sq. ft.
$418,950Active4 beds 3 baths2,479 sq. ft.3466 Eastbrooke Court, Newburgh, IN 47630
MLS# 202549107Listed by: F.C. TUCKER EMGE - Open Sun, 1 to 2:30pmNew
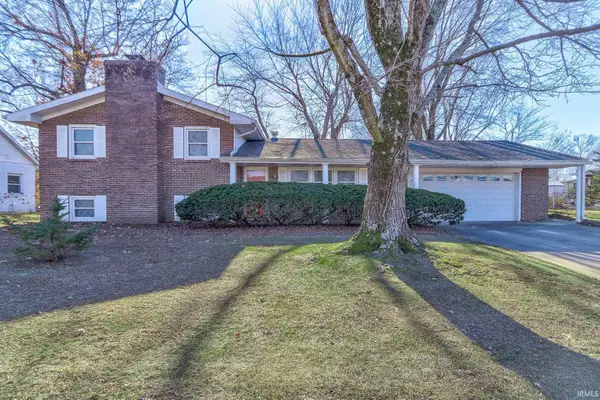 $225,000Active3 beds 2 baths1,596 sq. ft.
$225,000Active3 beds 2 baths1,596 sq. ft.7899 Owens Drive, Newburgh, IN 47630
MLS# 202549077Listed by: DAUBY REAL ESTATE - New
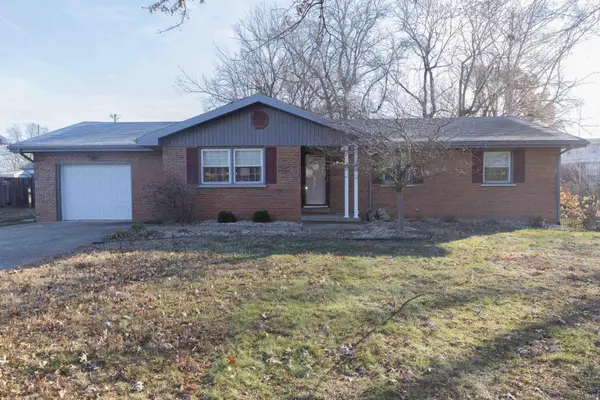 $315,000Active4 beds 2 baths1,424 sq. ft.
$315,000Active4 beds 2 baths1,424 sq. ft.709 Cypress Street, Newburgh, IN 47630
MLS# 202549051Listed by: F.C. TUCKER EMGE - New
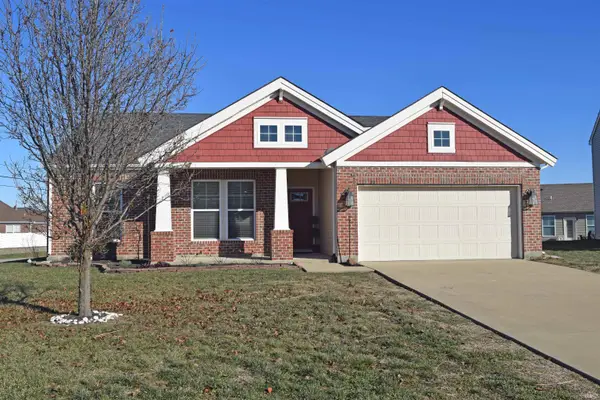 $279,900Active3 beds 2 baths1,408 sq. ft.
$279,900Active3 beds 2 baths1,408 sq. ft.3030 Capstone Court, Newburgh, IN 47630
MLS# 202549054Listed by: F.C. TUCKER EMGE - Open Sun, 12:30 to 2pmNew
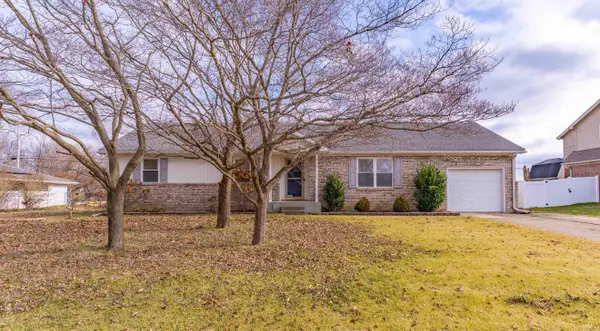 Listed by ERA$285,000Active3 beds 2 baths1,677 sq. ft.
Listed by ERA$285,000Active3 beds 2 baths1,677 sq. ft.5768 Garden Valley Road, Newburgh, IN 47630
MLS# 202548959Listed by: ERA FIRST ADVANTAGE REALTY, INC - New
 Listed by ERA$95,000Active3 beds 2 baths1,781 sq. ft.
Listed by ERA$95,000Active3 beds 2 baths1,781 sq. ft.3955 Clover Drive, Newburgh, IN 47630
MLS# 202548928Listed by: ERA FIRST ADVANTAGE REALTY, INC 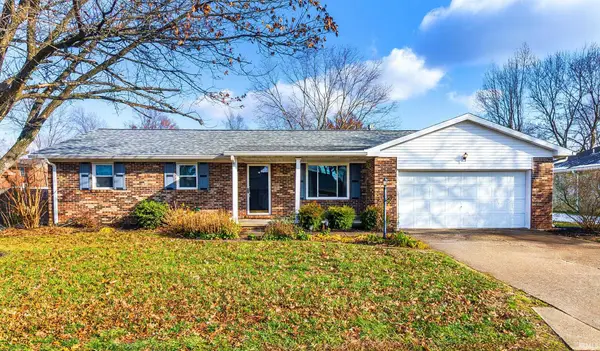 $249,777Pending3 beds 2 baths1,820 sq. ft.
$249,777Pending3 beds 2 baths1,820 sq. ft.4366 Spruce Drive, Newburgh, IN 47630
MLS# 202548860Listed by: 4REALTY, LLC- New
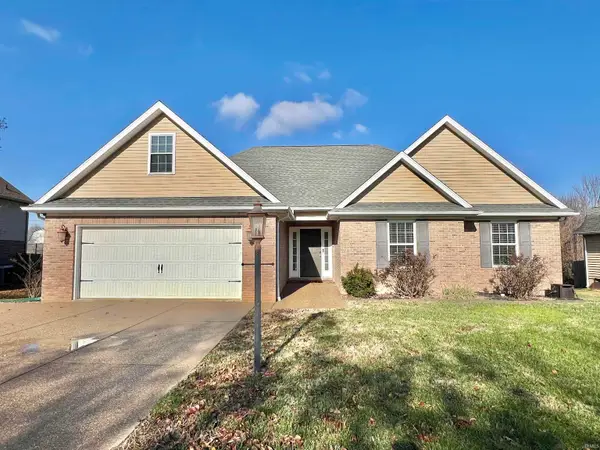 $349,900Active3 beds 2 baths2,146 sq. ft.
$349,900Active3 beds 2 baths2,146 sq. ft.8444 Lancaster Drive, Newburgh, IN 47630
MLS# 202548855Listed by: KELLER WILLIAMS CAPITAL REALTY - New
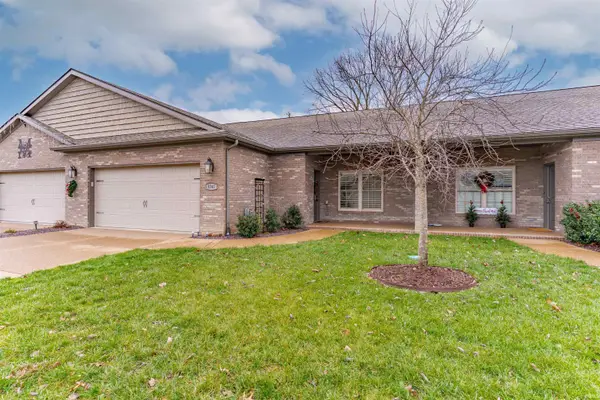 Listed by ERA$355,000Active3 beds 2 baths2,120 sq. ft.
Listed by ERA$355,000Active3 beds 2 baths2,120 sq. ft.8347 Nolia Lane, Newburgh, IN 47630
MLS# 202548791Listed by: ERA FIRST ADVANTAGE REALTY, INC
