7221 Oakpark Drive, Newburgh, IN 47630
Local realty services provided by:ERA Crossroads

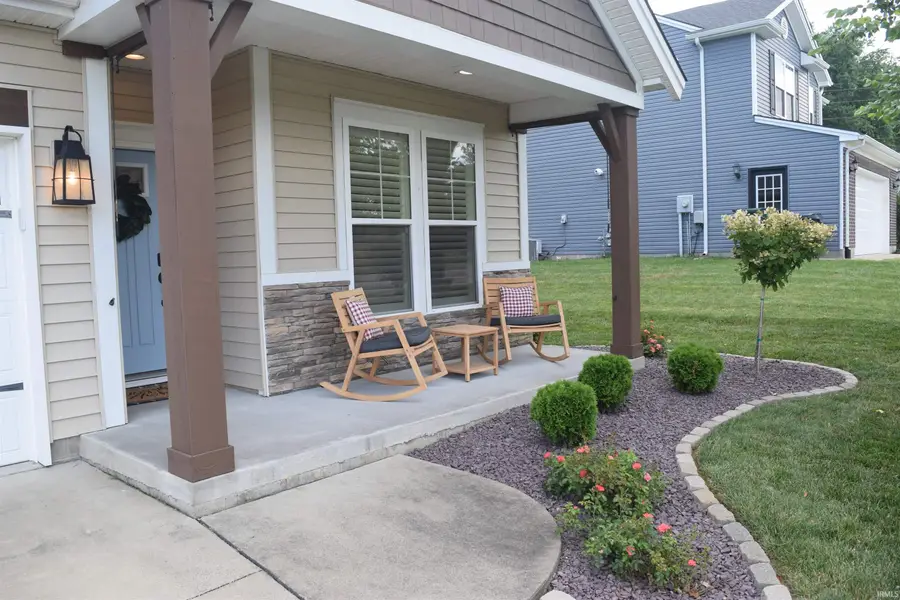
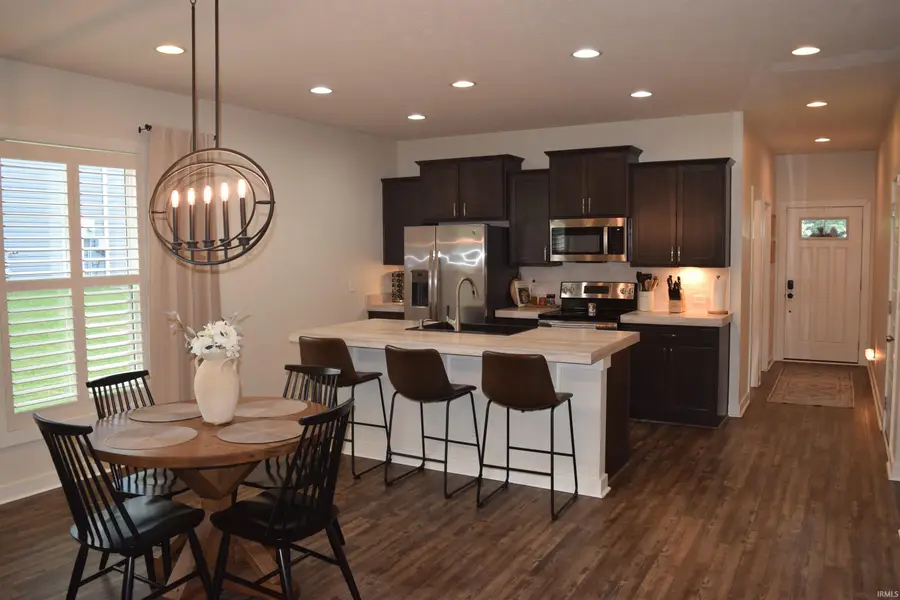
Listed by:deanne naasCell: 812-459-6227
Office:f.c. tucker emge
MLS#:202526912
Source:Indiana Regional MLS
Price summary
- Price:$279,900
- Price per sq. ft.:$207.03
About this home
Hurry! You don't want to miss this ranch style home located in a highly desirable Newburgh neighborhood! Covered front porch, open floor plan, upgrades galore! The eat in kitchen includes all stainless appliances, microwave and dishwasher new in 2025, new backsplash, castle detailed cabinets, and a center island. Nice sized great room with LVT flooring. The 4 season room takes this home up a level, extra living space, patio doors to the deck, built in blinds, and a beautiful gas log fireplace. The owner's suite features 9 ft ceilings, a private en suite bath with raised double vanity, and a walk in closet. The other two bedrooms share the full hall bath that's adjacent to the laundry room. Outdoors has new landscaping, an open deck with modern wire railing, a full privacy fence, and a 4 zoned irrigation system.
Contact an agent
Home facts
- Year built:2016
- Listing Id #:202526912
- Added:20 day(s) ago
- Updated:July 25, 2025 at 08:04 AM
Rooms and interior
- Bedrooms:3
- Total bathrooms:2
- Full bathrooms:2
- Living area:1,352 sq. ft.
Heating and cooling
- Cooling:Central Air
- Heating:Forced Air, Gas
Structure and exterior
- Roof:Dimensional Shingles
- Year built:2016
- Building area:1,352 sq. ft.
- Lot area:0.17 Acres
Schools
- High school:Castle
- Middle school:Castle South
- Elementary school:Sharon
Utilities
- Water:Public
- Sewer:Public
Finances and disclosures
- Price:$279,900
- Price per sq. ft.:$207.03
- Tax amount:$1,757
New listings near 7221 Oakpark Drive
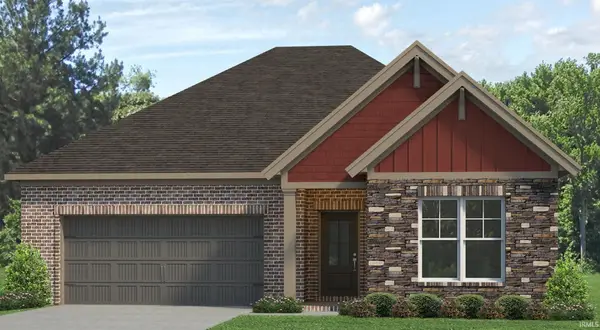 $426,802Pending3 beds 2 baths1,823 sq. ft.
$426,802Pending3 beds 2 baths1,823 sq. ft.6954 Ironwood Circle, Newburgh, IN 47630
MLS# 202530173Listed by: RE/MAX REVOLUTION- Open Sun, 1 to 3pmNew
 $1,050,000Active4 beds 4 baths6,199 sq. ft.
$1,050,000Active4 beds 4 baths6,199 sq. ft.1392 Woodfield Drive, Newburgh, IN 47630
MLS# 202529813Listed by: F.C. TUCKER EMGE - New
 $525,000Active4 beds 4 baths3,825 sq. ft.
$525,000Active4 beds 4 baths3,825 sq. ft.9655 Arlington Court, Newburgh, IN 47630
MLS# 202529743Listed by: F.C. TUCKER EMGE - New
 $265,000Active3 beds 2 baths1,491 sq. ft.
$265,000Active3 beds 2 baths1,491 sq. ft.10555 Brookside Drive, Newburgh, IN 47630
MLS# 202529708Listed by: KEY ASSOCIATES OF ROCKPORT IN - New
 $230,000Active2 beds 2 baths2,648 sq. ft.
$230,000Active2 beds 2 baths2,648 sq. ft.6888 Miller Lane, Newburgh, IN 47630
MLS# 202529713Listed by: CURRAN MILLER AUCTION & REALTY  $275,000Pending3 beds 2 baths1,622 sq. ft.
$275,000Pending3 beds 2 baths1,622 sq. ft.3799 Katalla Drive, Newburgh, IN 47630
MLS# 202529499Listed by: KELLER WILLIAMS CAPITAL REALTY- New
 $239,500Active3 beds 2 baths1,640 sq. ft.
$239,500Active3 beds 2 baths1,640 sq. ft.7699 Ridgemont Drive, Newburgh, IN 47630
MLS# 202529456Listed by: RE/MAX REVOLUTION - New
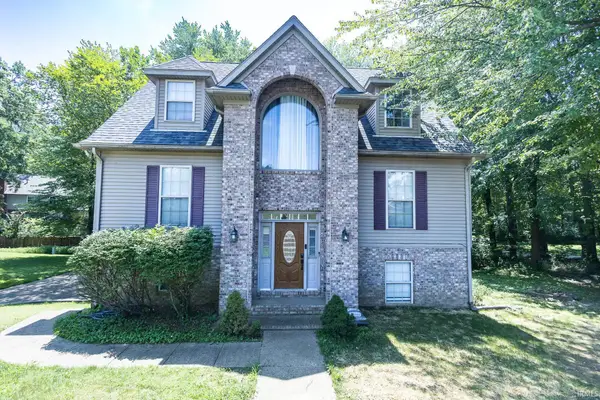 $325,000Active4 beds 4 baths3,074 sq. ft.
$325,000Active4 beds 4 baths3,074 sq. ft.10199 Outer Lincoln Avenue, Newburgh, IN 47630
MLS# 202529414Listed by: F.C. TUCKER EMGE 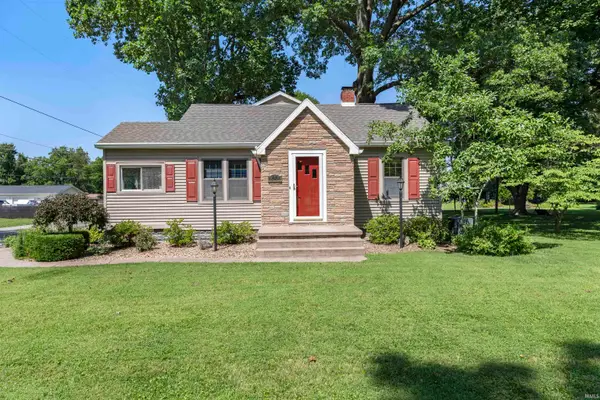 $270,000Pending4 beds 3 baths2,254 sq. ft.
$270,000Pending4 beds 3 baths2,254 sq. ft.5533 Grimm Road, Newburgh, IN 47630
MLS# 202529385Listed by: RE/MAX REVOLUTION $396,375Pending4 beds 3 baths2,268 sq. ft.
$396,375Pending4 beds 3 baths2,268 sq. ft.3693 Arbor Pointe Drive, Newburgh, IN 47630
MLS# 202529367Listed by: EXP REALTY, LLC
