8277 Kifer Drive, Newburgh, IN 47630
Local realty services provided by:ERA Crossroads
Listed by: donnie dowell
Office: @properties
MLS#:202542028
Source:Indiana Regional MLS
Price summary
- Price:$269,900
- Price per sq. ft.:$161.13
About this home
Wanting to live in Newburgh, without an HOA, on nearly a full acre? Situated across 3 lots in a no-outlet, established subdivision, this contemporary brick ranch might be just the one you've been waiting for! Even though it is minutes from all of the amenities, it feels private and relaxed, restoring that balance many buyers are looking for. Set back nearly 75 feet off the road, you and your guests will appreciate sunsets from the covered front porch. As you enter, you're greeted by spacious, open rooms perfect for both entertaining and daily life. The dining area features handsome cherry built-ins and flows seamlessly into both the kitchen and living room. The kitchen has a newer dishwasher, refrigerator, and cooktop as well as a double oven. Plenty of cabinets, some with pull-out shelving, and countertop space here, especially with the peninsula bar. The cozy living room has a wood burning fireplace and a wood beamed ceiling. Additionally, an installed surround sound system is included with the sale! Between this public side of the home and the more private side sits a dedicated laundry room and the washer and dryer are included as well! The 3 spacious bedrooms have lighted closets and laminate flooring. The hall bath offers both a large tile shower and a jetted tub, and is also accessible from the adjoining bedroom. That bedroom comes with a TV, electric fireplace, and built-in shelving in the closet. The attached 2 car garage is ready for projects and has a water line for a refrigerator as well as a half bath! How often do you see that? Perfect for the meticulous hobbyist, home gym, or anyone who just wants a very private bathroom. Out back, you'll find a large concrete patio, lean-to shed for wood storage, and a yard barn as well as an outbuilding with electric. That outbuilding is being sold "as-is" but has potential for a studio, playhouse, or anything else you can dream up. The crawlspace in the home was recently improved with 2 brand-new sump pumps, so you won't have to worry when it rains. While you might want make a few cosmetic enhancements, this home is ready for you to move right in and love where you live!
Contact an agent
Home facts
- Year built:1976
- Listing ID #:202542028
- Added:61 day(s) ago
- Updated:December 17, 2025 at 10:04 AM
Rooms and interior
- Bedrooms:3
- Total bathrooms:2
- Full bathrooms:1
- Living area:1,675 sq. ft.
Heating and cooling
- Cooling:Central Air
- Heating:Electric
Structure and exterior
- Roof:Asphalt
- Year built:1976
- Building area:1,675 sq. ft.
- Lot area:0.89 Acres
Schools
- High school:Castle
- Middle school:Castle North
- Elementary school:Castle
Utilities
- Water:Public
- Sewer:Public
Finances and disclosures
- Price:$269,900
- Price per sq. ft.:$161.13
- Tax amount:$2,167
New listings near 8277 Kifer Drive
- New
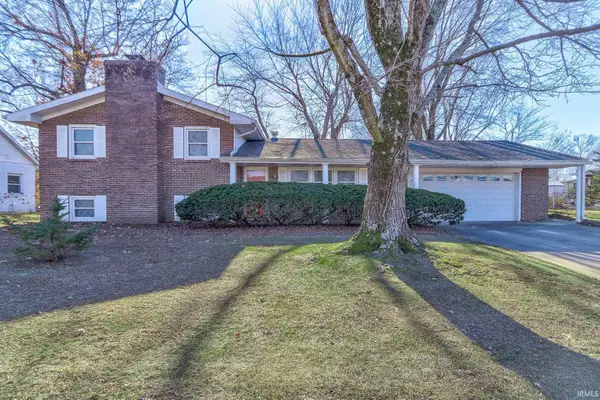 $225,000Active3 beds 2 baths1,596 sq. ft.
$225,000Active3 beds 2 baths1,596 sq. ft.7899 Owens Drive, Newburgh, IN 47630
MLS# 202549077Listed by: DAUBY REAL ESTATE - New
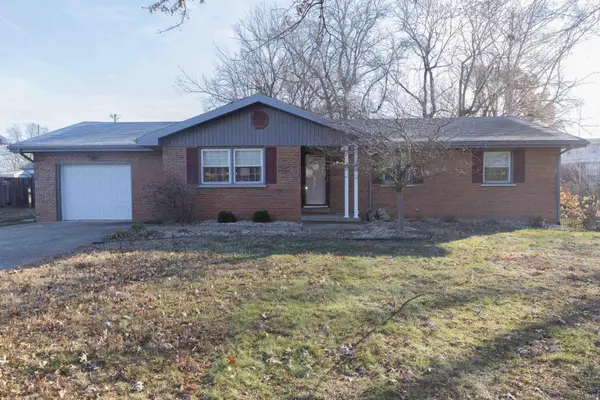 $315,000Active4 beds 2 baths1,424 sq. ft.
$315,000Active4 beds 2 baths1,424 sq. ft.709 Cypress Street, Newburgh, IN 47630
MLS# 202549051Listed by: F.C. TUCKER EMGE - New
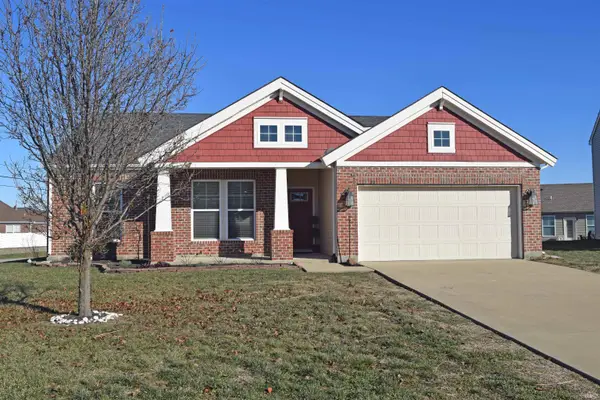 $279,900Active3 beds 2 baths1,408 sq. ft.
$279,900Active3 beds 2 baths1,408 sq. ft.3030 Capstone Court, Newburgh, IN 47630
MLS# 202549054Listed by: F.C. TUCKER EMGE - New
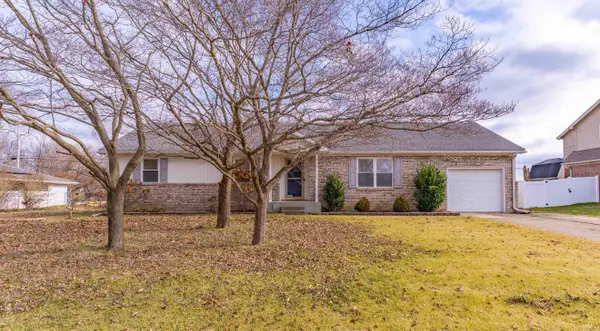 Listed by ERA$285,000Active3 beds 2 baths1,677 sq. ft.
Listed by ERA$285,000Active3 beds 2 baths1,677 sq. ft.5768 Garden Valley Road, Newburgh, IN 47630
MLS# 202548959Listed by: ERA FIRST ADVANTAGE REALTY, INC - New
 Listed by ERA$95,000Active3 beds 2 baths1,781 sq. ft.
Listed by ERA$95,000Active3 beds 2 baths1,781 sq. ft.3955 Clover Drive, Newburgh, IN 47630
MLS# 202548928Listed by: ERA FIRST ADVANTAGE REALTY, INC 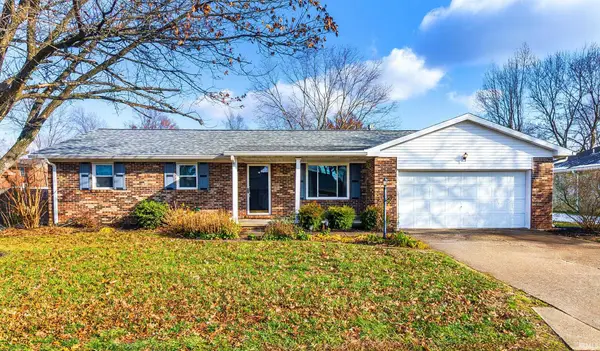 $249,777Pending3 beds 2 baths1,820 sq. ft.
$249,777Pending3 beds 2 baths1,820 sq. ft.4366 Spruce Drive, Newburgh, IN 47630
MLS# 202548860Listed by: 4REALTY, LLC- New
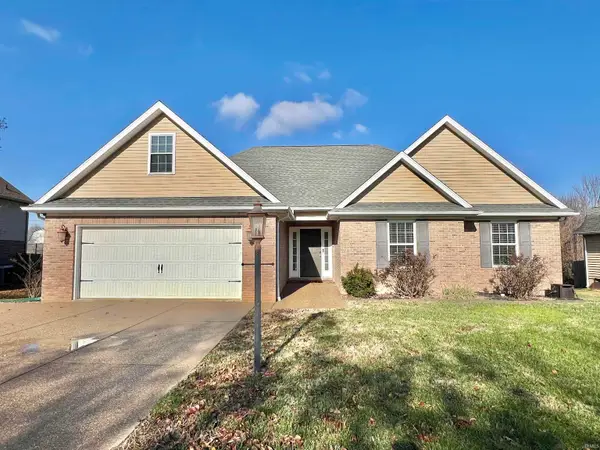 $349,900Active3 beds 2 baths2,146 sq. ft.
$349,900Active3 beds 2 baths2,146 sq. ft.8444 Lancaster Drive, Newburgh, IN 47630
MLS# 202548855Listed by: KELLER WILLIAMS CAPITAL REALTY - New
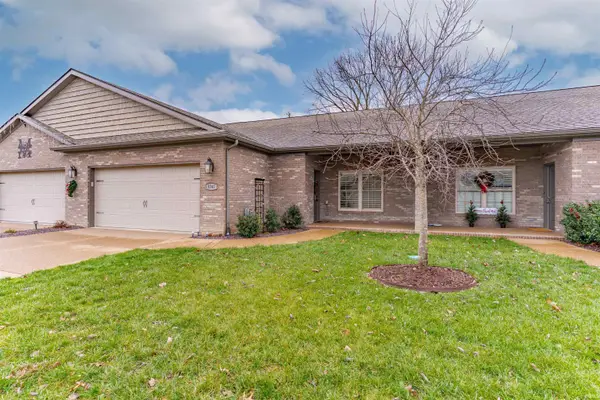 Listed by ERA$355,000Active3 beds 2 baths2,120 sq. ft.
Listed by ERA$355,000Active3 beds 2 baths2,120 sq. ft.8347 Nolia Lane, Newburgh, IN 47630
MLS# 202548791Listed by: ERA FIRST ADVANTAGE REALTY, INC  $279,900Pending3 beds 2 baths1,419 sq. ft.
$279,900Pending3 beds 2 baths1,419 sq. ft.1870 Sandal Way, Newburgh, IN 47630
MLS# 202548740Listed by: F.C. TUCKER EMGE- New
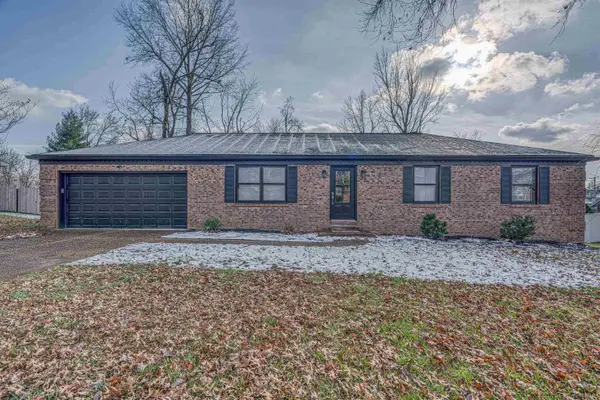 Listed by ERA$279,900Active3 beds 2 baths1,648 sq. ft.
Listed by ERA$279,900Active3 beds 2 baths1,648 sq. ft.7699 Georgia Lane, Newburgh, IN 47630
MLS# 202548711Listed by: ERA FIRST ADVANTAGE REALTY, INC
