8455 Nolia Lane, Newburgh, IN 47630
Local realty services provided by:ERA First Advantage Realty, Inc.
Listed by:andrew grassCell: 812-774-1125
Office:key associates signature realty
MLS#:202516512
Source:Indiana Regional MLS
Price summary
- Price:$315,000
- Price per sq. ft.:$148.58
- Monthly HOA dues:$12.5
About this home
Spacious Townhouse with Updated Kitchen, Private Yard & Bonus Room This beautifully maintained 3BR/2BA townhouse in Magnolia Place offers stylish, low-maintenance living with a smart layout and modern updates. The open-concept living/dining area features 9' ceilings, crown molding, recessed lighting, and wood-look flooring. Enjoy the updated kitchen with a large island, stainless steel appliances, and ample cabinet space—perfect for cooking and entertaining. The main level includes a private office/den with sliding doors to a fenced backyard, ideal for pets or relaxing outdoors. The primary suite features a walk-in closet and tiled ensuite bath with dual vanities and glass shower. A second bedroom and full bath are also on the main level. Upstairs, a spacious third bonus room offer flexible living options. Includes in-unit laundry and an attached 2-car garage with zero-step entry.
Contact an agent
Home facts
- Year built:2018
- Listing ID #:202516512
- Added:140 day(s) ago
- Updated:September 24, 2025 at 07:23 AM
Rooms and interior
- Bedrooms:3
- Total bathrooms:2
- Full bathrooms:2
- Living area:2,120 sq. ft.
Heating and cooling
- Cooling:Central Air
- Heating:Electric, Gas
Structure and exterior
- Roof:Asphalt
- Year built:2018
- Building area:2,120 sq. ft.
- Lot area:0.07 Acres
Schools
- High school:Castle
- Middle school:Castle North
- Elementary school:Castle
Utilities
- Water:Public
- Sewer:Public
Finances and disclosures
- Price:$315,000
- Price per sq. ft.:$148.58
- Tax amount:$1,086
New listings near 8455 Nolia Lane
- New
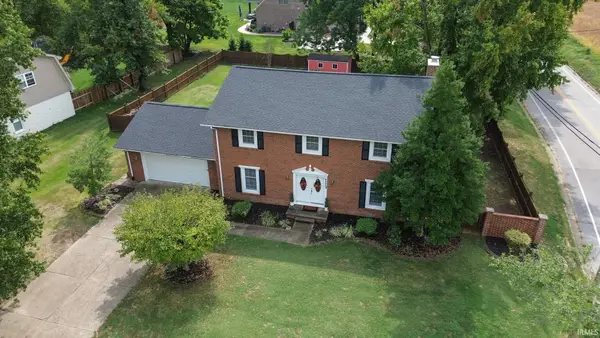 $363,000Active5 beds 3 baths2,542 sq. ft.
$363,000Active5 beds 3 baths2,542 sq. ft.8999 Hickory Lane, Newburgh, IN 47630
MLS# 202538804Listed by: BERKSHIRE HATHAWAY HOMESERVICES INDIANA REALTY - New
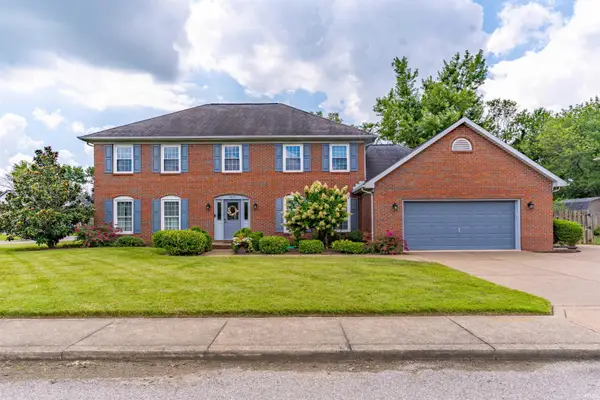 Listed by ERA$469,900Active4 beds 3 baths3,245 sq. ft.
Listed by ERA$469,900Active4 beds 3 baths3,245 sq. ft.7617 Hillsboro Drive, Newburgh, IN 47630
MLS# 202538749Listed by: ERA FIRST ADVANTAGE REALTY, INC - New
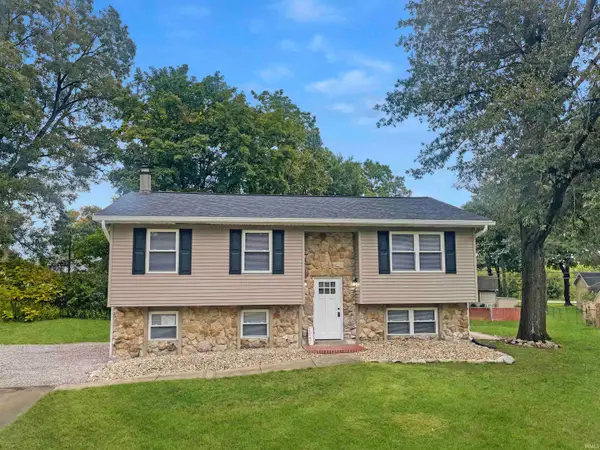 $252,000Active3 beds 2 baths1,872 sq. ft.
$252,000Active3 beds 2 baths1,872 sq. ft.6500 Yorktown Court, Newburgh, IN 47630
MLS# 202538501Listed by: F.C. TUCKER EMGE - New
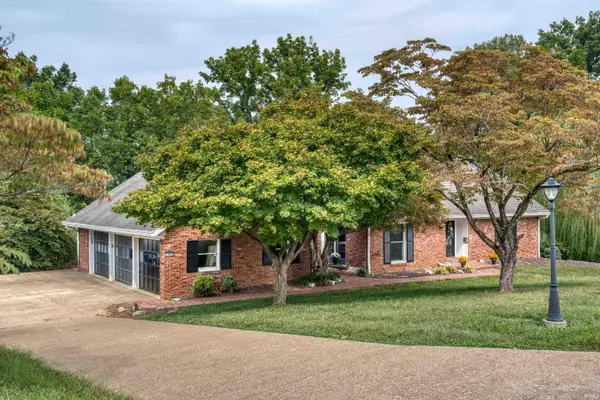 Listed by ERA$599,900Active4 beds 6 baths4,330 sq. ft.
Listed by ERA$599,900Active4 beds 6 baths4,330 sq. ft.7366 Parkridge Road, Newburgh, IN 47630
MLS# 202538476Listed by: ERA FIRST ADVANTAGE REALTY, INC - New
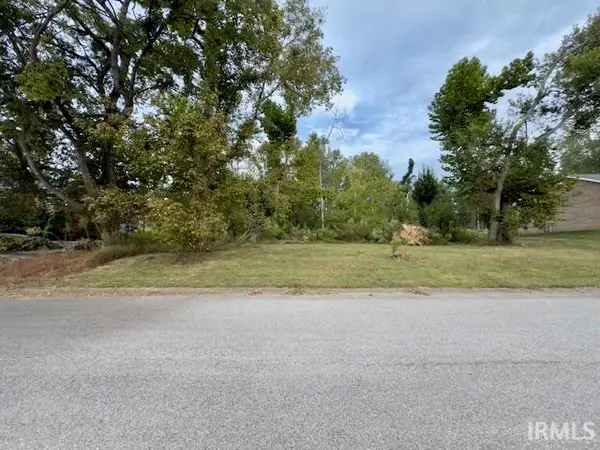 Listed by ERA$45,000Active0.37 Acres
Listed by ERA$45,000Active0.37 Acres2122 Union Drive, Newburgh, IN 47630
MLS# 202538435Listed by: ERA FIRST ADVANTAGE REALTY, INC - New
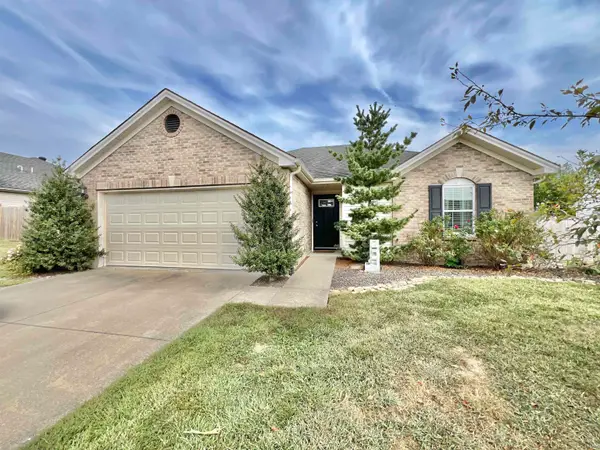 $270,000Active3 beds 2 baths1,319 sq. ft.
$270,000Active3 beds 2 baths1,319 sq. ft.3036 Paradise Circle, Newburgh, IN 47630
MLS# 202538417Listed by: KELLER WILLIAMS CAPITAL REALTY - Open Sat, 2 to 3:30pmNew
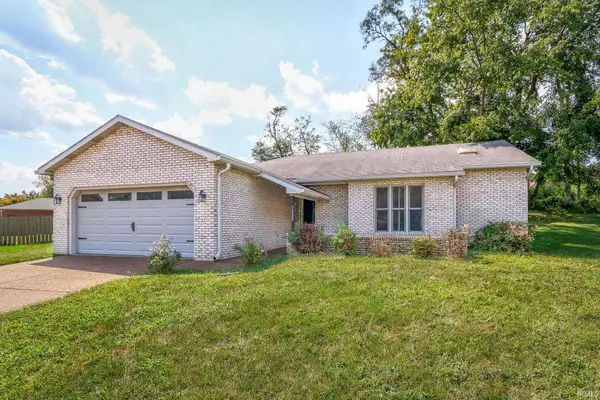 $275,000Active3 beds 2 baths1,600 sq. ft.
$275,000Active3 beds 2 baths1,600 sq. ft.7555 Upper Meadow Road, Newburgh, IN 47630
MLS# 202538397Listed by: DAUBY REAL ESTATE - Open Sun, 1 to 2pmNew
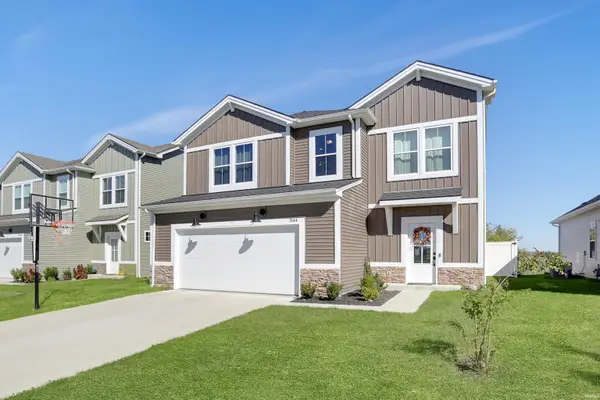 $364,700Active4 beds 3 baths2,250 sq. ft.
$364,700Active4 beds 3 baths2,250 sq. ft.3144 Ashdon Drive, Newburgh, IN 47630
MLS# 202538242Listed by: @PROPERTIES 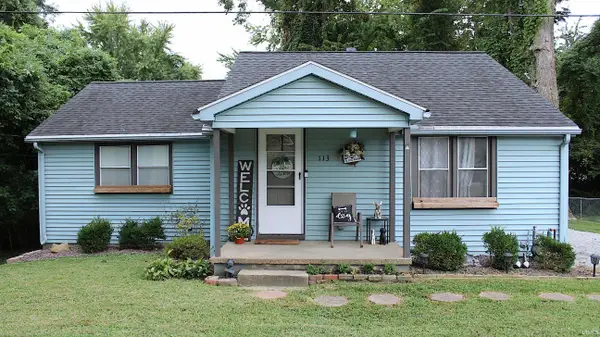 $172,500Pending2 beds 2 baths1,012 sq. ft.
$172,500Pending2 beds 2 baths1,012 sq. ft.113 N Fourth Street, Newburgh, IN 47630
MLS# 202538224Listed by: F.C. TUCKER EMGE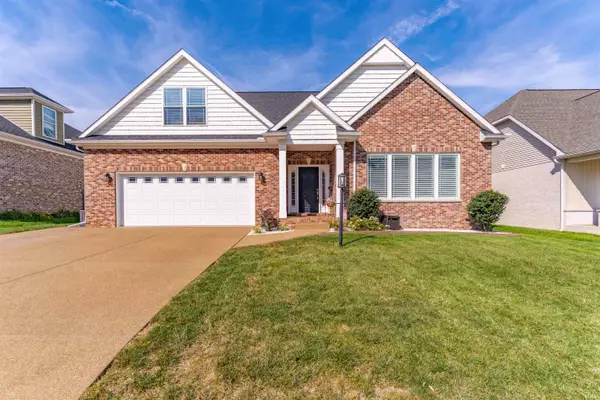 Listed by ERA$550,000Pending5 beds 4 baths3,260 sq. ft.
Listed by ERA$550,000Pending5 beds 4 baths3,260 sq. ft.4409 Martha Court, Newburgh, IN 47630
MLS# 202538194Listed by: ERA FIRST ADVANTAGE REALTY, INC
