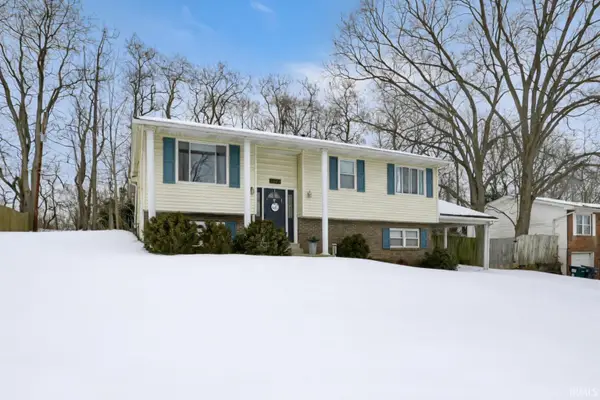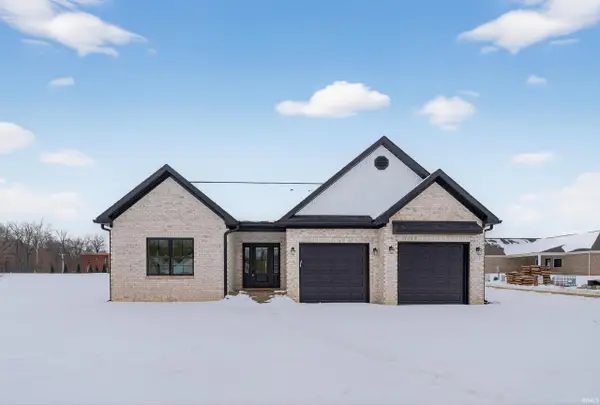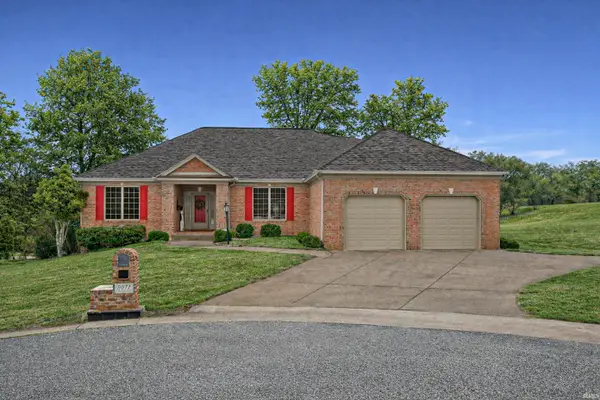8600 Frontier Drive, Newburgh, IN 47630
Local realty services provided by:ERA First Advantage Realty, Inc.
Listed by: clayton daughertyCell: 812-499-9629
Office: re/max revolution
MLS#:202543820
Source:Indiana Regional MLS
Price summary
- Price:$269,900
- Price per sq. ft.:$145.66
About this home
Well kept and clean as it gets describes this Newburgh 3 Bedroom, 2 Bath Brick ranch. Great Room boasts a beamed ceiling, crown molding, Chair Rail and an attractive gas log fireplace as well as a built-in book shelf w/cabinetry. Just off the great room you will find a cozy sun porch with lots of natural lighting. Kitchen includes all appliances, walk-in pantry, lots of Cabinets & Countertops including a breakfast bar, chair rail rounds out the Kitchen/Dining Room area. Laundry area has built-in ironing board, folding station as well as shelving & cabinets for added storage. Some highlights of the Main Bedroom include Crown Molding, large walk-in closet full of organizing options and a full bath w/stand up shower only. Exterior highlights include: 2 car attached garage with an additional room in back for small work area or more storage, oversized 16 x 10 Shed w/electricity, floored attic, work bench & A/C, a covered 12 x 11 deck w/access to Sun room, also a concrete floored crawl space. Updates per owner include: Roof-2019, HVAC- 2015. Includes all Kitchen Appliances & Water Softener.
Contact an agent
Home facts
- Year built:1987
- Listing ID #:202543820
- Added:106 day(s) ago
- Updated:February 10, 2026 at 08:36 AM
Rooms and interior
- Bedrooms:3
- Total bathrooms:2
- Full bathrooms:2
- Living area:1,853 sq. ft.
Heating and cooling
- Cooling:Central Air
- Heating:Forced Air, Gas
Structure and exterior
- Roof:Composite, Shingle
- Year built:1987
- Building area:1,853 sq. ft.
- Lot area:0.26 Acres
Schools
- High school:Castle
- Middle school:Castle North
- Elementary school:Castle
Utilities
- Water:Public
- Sewer:Public
Finances and disclosures
- Price:$269,900
- Price per sq. ft.:$145.66
- Tax amount:$1,681
New listings near 8600 Frontier Drive
- New
 $974,700Active5 beds 6 baths6,630 sq. ft.
$974,700Active5 beds 6 baths6,630 sq. ft.2433 Lakeridge Drive, Newburgh, IN 47630
MLS# 202604300Listed by: F.C. TUCKER EMGE - New
 Listed by ERA$404,800Active3 beds 2 baths1,956 sq. ft.
Listed by ERA$404,800Active3 beds 2 baths1,956 sq. ft.6986 Ironwood Circle, Newburgh, IN 47630
MLS# 202604260Listed by: ERA FIRST ADVANTAGE REALTY, INC - New
 $229,000Active3 beds 2 baths1,356 sq. ft.
$229,000Active3 beds 2 baths1,356 sq. ft.5902 Lisa Lane, Newburgh, IN 47630
MLS# 202604266Listed by: PARADISE REALTY - Open Sun, 2:30 to 4pmNew
 Listed by ERA$475,000Active4 beds 3 baths3,001 sq. ft.
Listed by ERA$475,000Active4 beds 3 baths3,001 sq. ft.8244 Clearview Drive, Newburgh, IN 47630
MLS# 202604229Listed by: ERA FIRST ADVANTAGE REALTY, INC - New
 $324,900Active4 beds 3 baths1,456 sq. ft.
$324,900Active4 beds 3 baths1,456 sq. ft.5233 State Route 261 Highway, Newburgh, IN 47630
MLS# 202604197Listed by: PINNACLE REALTY GROUP - New
 Listed by ERA$300,150Active3 beds 2 baths1,361 sq. ft.
Listed by ERA$300,150Active3 beds 2 baths1,361 sq. ft.9998 Monte Way, Newburgh, IN 47630
MLS# 202604150Listed by: ERA FIRST ADVANTAGE REALTY, INC - New
 $434,800Active4 beds 3 baths2,623 sq. ft.
$434,800Active4 beds 3 baths2,623 sq. ft.3187 Goswell Drive, Newburgh, IN 47630
MLS# 202604120Listed by: F.C. TUCKER EMGE - Open Sun, 12:30 to 1:30pmNew
 $235,000Active4 beds 2 baths1,984 sq. ft.
$235,000Active4 beds 2 baths1,984 sq. ft.6644 Concord Drive, Newburgh, IN 47630
MLS# 202603801Listed by: @PROPERTIES - New
 $449,900Active4 beds 3 baths2,500 sq. ft.
$449,900Active4 beds 3 baths2,500 sq. ft.6021 Glencrest Court, Newburgh, IN 47630
MLS# 202603761Listed by: KELLER WILLIAMS ELITE - Open Sun, 12 to 1:30pmNew
 $579,900Active4 beds 4 baths4,177 sq. ft.
$579,900Active4 beds 4 baths4,177 sq. ft.8911 Blackstone Drive, Newburgh, IN 47630
MLS# 202603697Listed by: F.C. TUCKER EMGE

