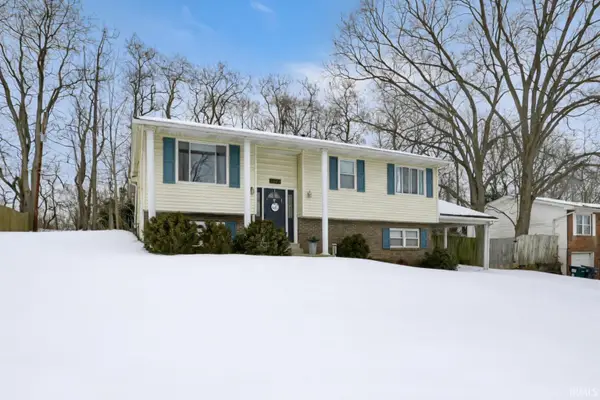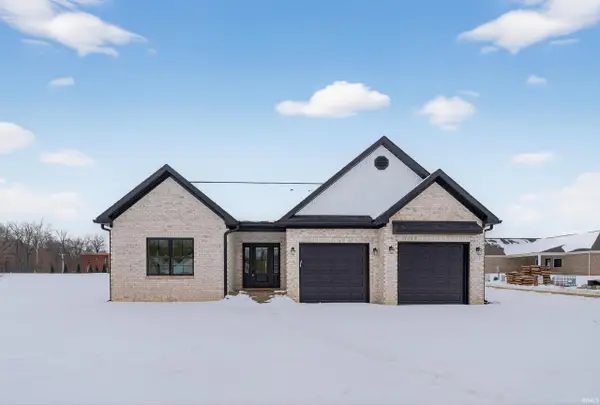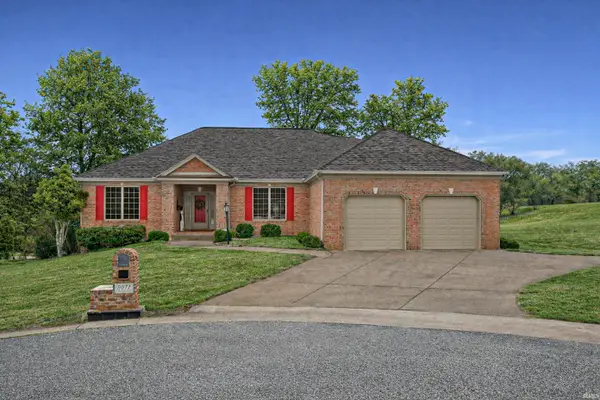8699 Frontier Drive, Newburgh, IN 47630
Local realty services provided by:ERA Crossroads
Listed by: philip hooperCell: 812-618-5000
Office: berkshire hathaway homeservices indiana realty
MLS#:202542305
Source:Indiana Regional MLS
Price summary
- Price:$375,000
- Price per sq. ft.:$143.02
About this home
Defined by its steep, sculptural gables and grounded brickwork, this 1988 Tudor revival finds a rare balance between heritage and modernity. The entry rises dramatically beneath a pair of twin peaks, setting the tone for an interior that's both spacious and composed. Inside, light moves easily across a layout designed for flow: a white, updated kitchen with veined counters and stainless appliances opens to a family room centered on a fireplace framed by custom shelving. Tile and hardwood transition seamlessly through connected living spaces: formal dining at the front, a sunroom spilling into the backyard, and a versatile front parlor equally suited for work or retreat. Upstairs, the primary suite feels generous and intentional, large enough to host a sitting area within its own private domain. The ensuite bath features a soaking tub, separate shower, and natural light through a round architectural window, a subtle nod to the home's geometry. Over the years, the home has evolved with the kind of care and investment that you want to see when buying a home: a new roof and gutters in 2025, new dishwasher and windows in 2024, new stove and countertops in 2023, new tile flooring in the sunroom in 2020, and thoughtful bathroom updates, including a new shower and tile in the owner's suite in 2018, plus all-new vanities that same year. Hardwood floors, carpet, HVAC, and improved insulation, including a new vapor barrier in the crawlspace, were all refreshed in 2018, ensuring the home feels both timeless and well-tended inside and out. Speaking of uutside, the corner lot anchors the property within Bellwood's mature landscape and location to be loved, minutes from everything with mulitple routes to multiple locations. The yard is curated, landscaped, and livable, an open invitation to gather, garden, or simply breathe. A home that honors the Tudor silhouette while living in the present, crafted for people who appreciate care and design that endures.
Contact an agent
Home facts
- Year built:1989
- Listing ID #:202542305
- Added:118 day(s) ago
- Updated:February 10, 2026 at 04:34 PM
Rooms and interior
- Bedrooms:4
- Total bathrooms:3
- Full bathrooms:2
- Living area:2,462 sq. ft.
Heating and cooling
- Cooling:Central Air
- Heating:Forced Air
Structure and exterior
- Roof:Asphalt
- Year built:1989
- Building area:2,462 sq. ft.
- Lot area:0.24 Acres
Schools
- High school:Castle
- Middle school:Castle North
- Elementary school:Castle
Utilities
- Water:City
- Sewer:City
Finances and disclosures
- Price:$375,000
- Price per sq. ft.:$143.02
- Tax amount:$1,920
New listings near 8699 Frontier Drive
- New
 $974,700Active5 beds 6 baths6,630 sq. ft.
$974,700Active5 beds 6 baths6,630 sq. ft.2433 Lakeridge Drive, Newburgh, IN 47630
MLS# 202604300Listed by: F.C. TUCKER EMGE - New
 Listed by ERA$404,800Active3 beds 2 baths1,956 sq. ft.
Listed by ERA$404,800Active3 beds 2 baths1,956 sq. ft.6986 Ironwood Circle, Newburgh, IN 47630
MLS# 202604260Listed by: ERA FIRST ADVANTAGE REALTY, INC - New
 $229,000Active3 beds 2 baths1,356 sq. ft.
$229,000Active3 beds 2 baths1,356 sq. ft.5902 Lisa Lane, Newburgh, IN 47630
MLS# 202604266Listed by: PARADISE REALTY - Open Sun, 2:30 to 4pmNew
 Listed by ERA$475,000Active4 beds 3 baths3,001 sq. ft.
Listed by ERA$475,000Active4 beds 3 baths3,001 sq. ft.8244 Clearview Drive, Newburgh, IN 47630
MLS# 202604229Listed by: ERA FIRST ADVANTAGE REALTY, INC - New
 $324,900Active4 beds 3 baths1,456 sq. ft.
$324,900Active4 beds 3 baths1,456 sq. ft.5233 State Route 261 Highway, Newburgh, IN 47630
MLS# 202604197Listed by: PINNACLE REALTY GROUP - New
 Listed by ERA$300,150Active3 beds 2 baths1,361 sq. ft.
Listed by ERA$300,150Active3 beds 2 baths1,361 sq. ft.9998 Monte Way, Newburgh, IN 47630
MLS# 202604150Listed by: ERA FIRST ADVANTAGE REALTY, INC - New
 $434,800Active4 beds 3 baths2,623 sq. ft.
$434,800Active4 beds 3 baths2,623 sq. ft.3187 Goswell Drive, Newburgh, IN 47630
MLS# 202604120Listed by: F.C. TUCKER EMGE - Open Sun, 12:30 to 1:30pmNew
 $235,000Active4 beds 2 baths1,984 sq. ft.
$235,000Active4 beds 2 baths1,984 sq. ft.6644 Concord Drive, Newburgh, IN 47630
MLS# 202603801Listed by: @PROPERTIES - New
 $449,900Active4 beds 3 baths2,500 sq. ft.
$449,900Active4 beds 3 baths2,500 sq. ft.6021 Glencrest Court, Newburgh, IN 47630
MLS# 202603761Listed by: KELLER WILLIAMS ELITE - Open Sun, 12 to 1:30pmNew
 $579,900Active4 beds 4 baths4,177 sq. ft.
$579,900Active4 beds 4 baths4,177 sq. ft.8911 Blackstone Drive, Newburgh, IN 47630
MLS# 202603697Listed by: F.C. TUCKER EMGE

