9076 Halston Circle, Newburgh, IN 47630
Local realty services provided by:ERA Crossroads
9076 Halston Circle,Newburgh, IN 47630
$422,500
- 5 Beds
- 4 Baths
- - sq. ft.
- Single family
- Sold
Listed by: david haireOffice: 812-853-3381
Office: f.c. tucker emge
MLS#:202521333
Source:Indiana Regional MLS
Sorry, we are unable to map this address
Price summary
- Price:$422,500
- Monthly HOA dues:$29.17
About this home
Welcome to this fantastic home in Halston Manor, conveniently located on the West side of Newburgh close to all the Newburgh amenities and minutes from Evansville's bustling Eastside. This 5 bedroom, 3.5 bathroom home has it all and has been meticulously maintained. As you enter, you'll notice lots of natural light and soaring ceilings, crown molding and more. Off the entry is the updated main level office or den with french doors and nicely painted accent wall. The formal dining room has a new light fixture, triple crown, tray ceiling and is shared with the living room with vaulted ceilings. The kitchen has a brand new custom island, beautiful backsplash, quartz countertops and undermount sink, new refrigerator and includes all appliances, including gas range. There are plenty of cabinets and an additional pantry closet. The breakfast nook adjoins and has access to the covered rear patio with new west facing sun shade! The family room is large, has a gas log fireplace and is open to the kitchen, perfect for entertaining. The main level owner's suite is a nice size, has a tray ceiling and attached private master bath with dual vanity, jetted tub, separate shower and walk-in closet. Finishing off the main level is a remodeled and updated half bath with new vanity, light, toilet and fixtures, mud room closet with bench seat, storage and hooks for coats, and separate laundry room with laundry sink and storage. Upstairs you will find 3 (or 4) additional bedrooms with a bonus room (or 5th bedroom) with two full baths. The 5th bedroom/bonus room offers corner windows, an ensuite full bath, walk-in closet and huge walk-in attic storage. There is an additional full bath down the hall as well. Outside, the yard is professionally landscaped, private and peaceful. The large 3+ car garage offers plenty of storage for vehicles, toys and lawn equipment. Some of the many updates per seller include: Roof (2018), Landscaping front and back with fresh mulch (Professionally installed by Colonial Classics), outdoor lighting and paver patio, both HVAC systems (2024), Water heater (2025), updated painting throughout, WIFI garage opener, new carpet in several rooms (2023), kitchen remodel, New refrigerator (2025), painted garage doors & front entrance, all new fixtures and hardware on doors throughout, garbage disposal, and much much more.
Contact an agent
Home facts
- Year built:2003
- Listing ID #:202521333
- Added:199 day(s) ago
- Updated:December 22, 2025 at 03:05 PM
Rooms and interior
- Bedrooms:5
- Total bathrooms:4
- Full bathrooms:3
Heating and cooling
- Cooling:Central Air
- Heating:Conventional, Gas
Structure and exterior
- Roof:Dimensional Shingles
- Year built:2003
Schools
- High school:Castle
- Middle school:Castle South
- Elementary school:Newburgh
Utilities
- Water:City
- Sewer:City
Finances and disclosures
- Price:$422,500
- Tax amount:$3,754
New listings near 9076 Halston Circle
- New
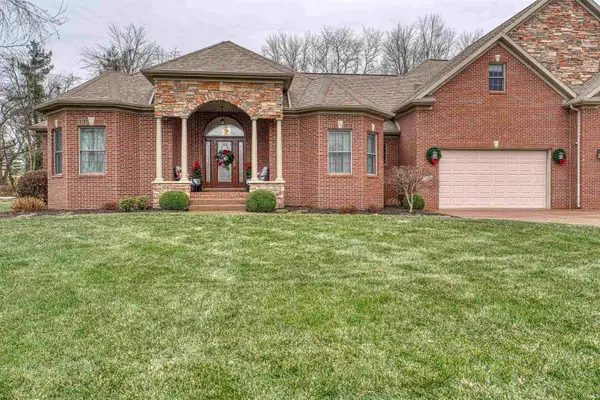 Listed by ERA$629,900Active3 beds 3 baths3,133 sq. ft.
Listed by ERA$629,900Active3 beds 3 baths3,133 sq. ft.1499 Woodfield Drive, Newburgh, IN 47630
MLS# 202549413Listed by: ERA FIRST ADVANTAGE REALTY, INC - New
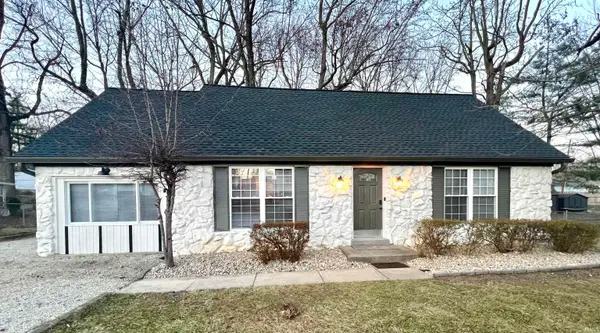 $289,000Active3 beds 2 baths1,905 sq. ft.
$289,000Active3 beds 2 baths1,905 sq. ft.7402 Oaklawn Drive, Newburgh, IN 47630
MLS# 202549388Listed by: F.C. TUCKER EMGE - New
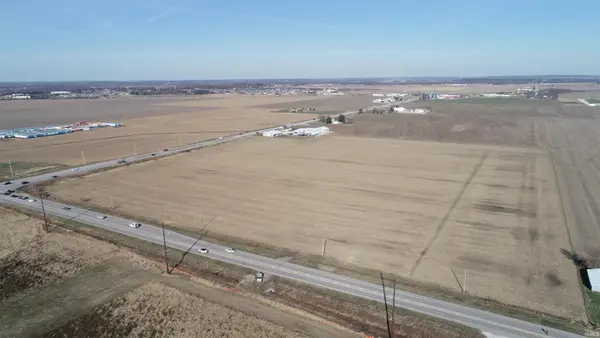 Listed by ERA$5,800,000Active33.85 Acres
Listed by ERA$5,800,000Active33.85 Acres10488 Oak Grove Road, Newburgh, IN 47630
MLS# 202549350Listed by: ERA FIRST ADVANTAGE REALTY, INC - New
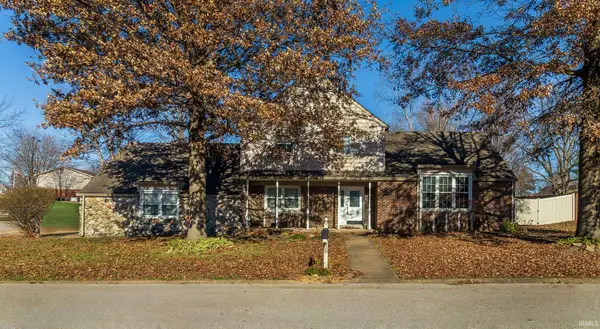 $350,000Active3 beds 3 baths2,332 sq. ft.
$350,000Active3 beds 3 baths2,332 sq. ft.8188 Sycamore Drive, Newburgh, IN 47630
MLS# 202549343Listed by: KELLER WILLIAMS CAPITAL REALTY 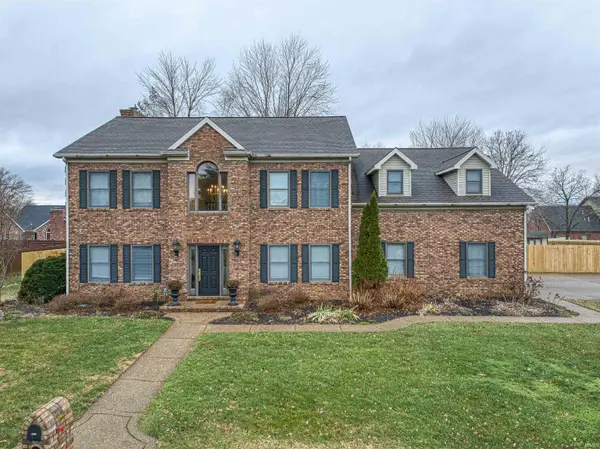 Listed by ERA$559,900Pending5 beds 3 baths3,501 sq. ft.
Listed by ERA$559,900Pending5 beds 3 baths3,501 sq. ft.3099 Summit Court, Newburgh, IN 47630
MLS# 202549299Listed by: ERA FIRST ADVANTAGE REALTY, INC- New
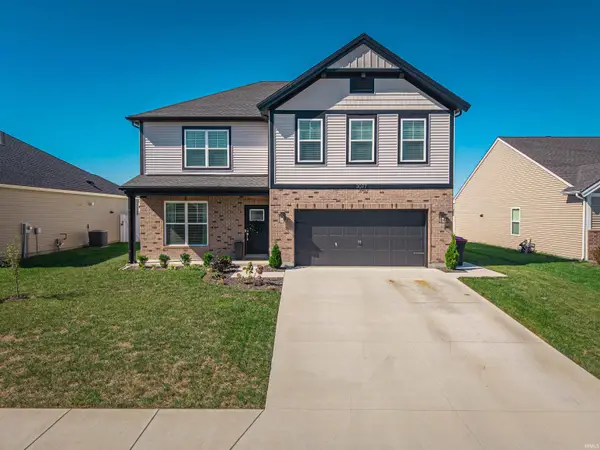 $415,000Active4 beds 3 baths2,562 sq. ft.
$415,000Active4 beds 3 baths2,562 sq. ft.3077 Dowgate Drive, Newburgh, IN 47630
MLS# 202549147Listed by: F.C. TUCKER EMGE - New
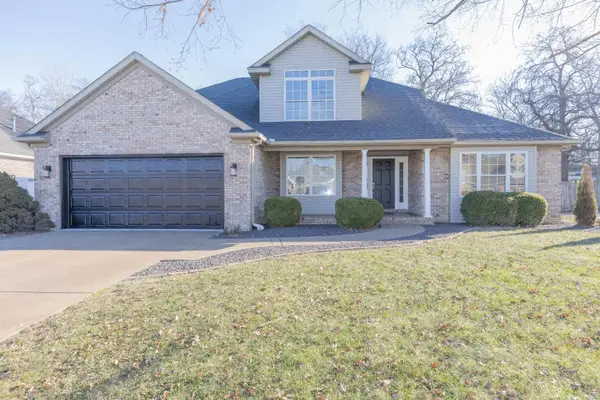 $418,950Active4 beds 3 baths2,479 sq. ft.
$418,950Active4 beds 3 baths2,479 sq. ft.3466 Eastbrooke Court, Newburgh, IN 47630
MLS# 202549107Listed by: F.C. TUCKER EMGE 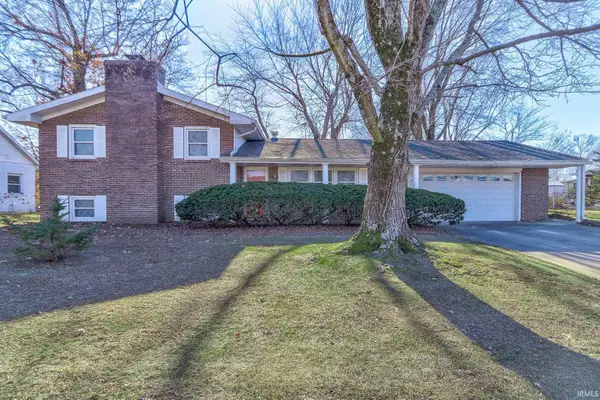 $225,000Pending3 beds 2 baths1,596 sq. ft.
$225,000Pending3 beds 2 baths1,596 sq. ft.7899 Owens Drive, Newburgh, IN 47630
MLS# 202549077Listed by: DAUBY REAL ESTATE- New
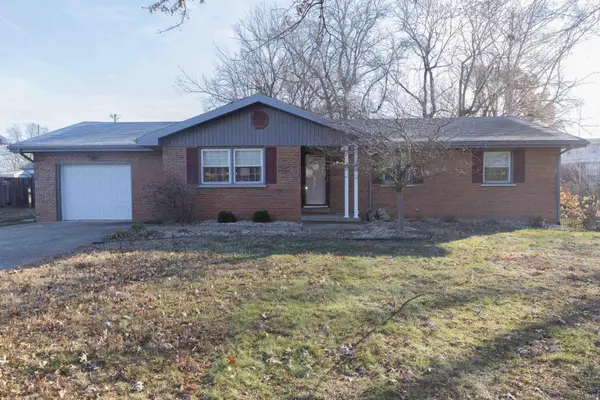 $315,000Active4 beds 2 baths2,136 sq. ft.
$315,000Active4 beds 2 baths2,136 sq. ft.709 Cypress Street, Newburgh, IN 47630
MLS# 202549051Listed by: F.C. TUCKER EMGE - New
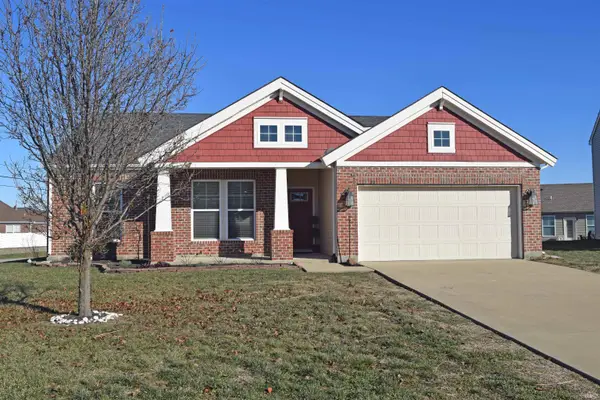 $279,900Active3 beds 2 baths1,408 sq. ft.
$279,900Active3 beds 2 baths1,408 sq. ft.3030 Capstone Court, Newburgh, IN 47630
MLS# 202549054Listed by: F.C. TUCKER EMGE
