9820 Arbor Lake Drive, Newburgh, IN 47630
Local realty services provided by:ERA Crossroads
Listed by:jerrod eaglesonCell: 812-305-2732
Office:keller williams capital realty
MLS#:202522100
Source:Indiana Regional MLS
Price summary
- Price:$314,500
- Price per sq. ft.:$196.81
- Monthly HOA dues:$75
About this home
Charming 3 Bedroom, 2 Bath Ranch-Style Townhome in the Heart of Newburgh! Located just off the Warrick County Wellness Trail and near St. Mary’s Warrick Hospital, this beautifully maintained home offers comfort, convenience, and serene lakeside living. With a spacious open floor plan, the great room flows seamlessly into the dining area and breakfast bar kitchen—perfect for everyday living and entertaining. The kitchen features warm maple cabinetry and comes fully equipped with a range/oven, dishwasher, microwave, and disposal. A large laundry room with a coat and pantry closet offers access to the attached 2-car garage, complete with opener and two remotes.The split-bedroom layout provides privacy, with the master suite offering a full bath and a generous lighted walk-in closet. Two additional bedrooms and a second full bath are located off the main hallway, along with abundant closet space throughout. Step outside to enjoy a newly added sunroom—a bright and inviting 15x7 space enclosed with dual sliding glass doors, leading to a lovely patio and private dock overlooking the lake. It’s the perfect spot to relax, unwind, or entertain with stunning views just steps from your back door. With its fantastic floor plan, low-maintenance living, and prime location, this townhome truly has it all.
Contact an agent
Home facts
- Year built:2014
- Listing ID #:202522100
- Added:106 day(s) ago
- Updated:September 26, 2025 at 12:47 AM
Rooms and interior
- Bedrooms:3
- Total bathrooms:2
- Full bathrooms:2
- Living area:1,598 sq. ft.
Heating and cooling
- Cooling:Central Air
- Heating:Conventional, Forced Air, Gas
Structure and exterior
- Roof:Asphalt, Dimensional Shingles, Shingle
- Year built:2014
- Building area:1,598 sq. ft.
- Lot area:0.3 Acres
Schools
- High school:Castle
- Middle school:Castle North
- Elementary school:Castle
Utilities
- Water:City
- Sewer:City
Finances and disclosures
- Price:$314,500
- Price per sq. ft.:$196.81
- Tax amount:$2,459
New listings near 9820 Arbor Lake Drive
- New
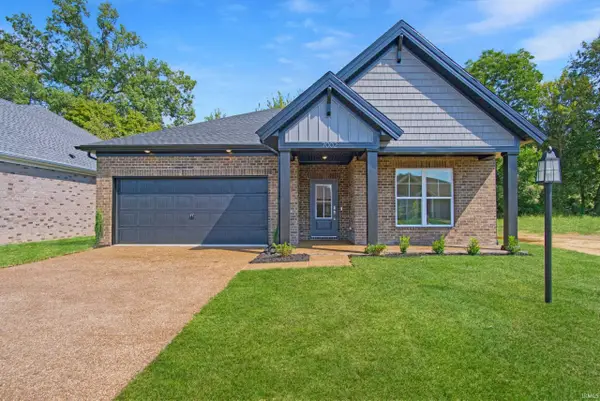 $399,800Active3 beds 2 baths1,827 sq. ft.
$399,800Active3 beds 2 baths1,827 sq. ft.7002 Ironwood Circle, Newburgh, IN 47630
MLS# 202538944Listed by: F.C. TUCKER EMGE - New
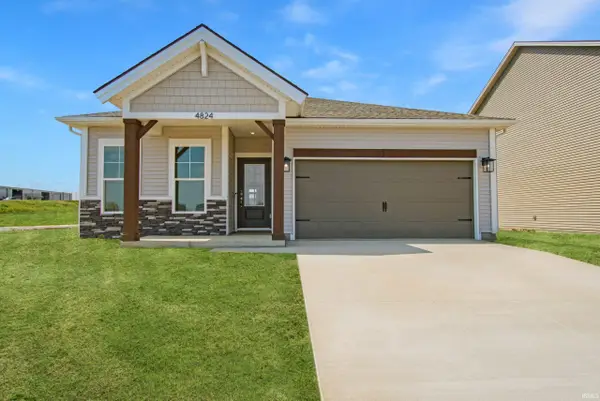 $323,800Active3 beds 2 baths1,393 sq. ft.
$323,800Active3 beds 2 baths1,393 sq. ft.4824 Chelmsford Drive, Newburgh, IN 47630
MLS# 202538948Listed by: F.C. TUCKER EMGE - New
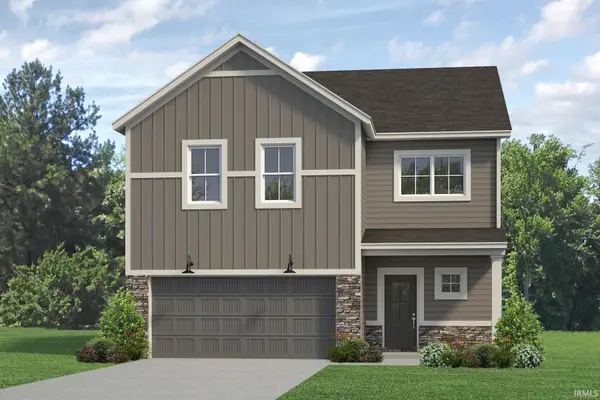 $399,800Active4 beds 3 baths2,486 sq. ft.
$399,800Active4 beds 3 baths2,486 sq. ft.4812 Chelmsford Drive, Newburgh, IN 47630
MLS# 202538949Listed by: F.C. TUCKER EMGE - New
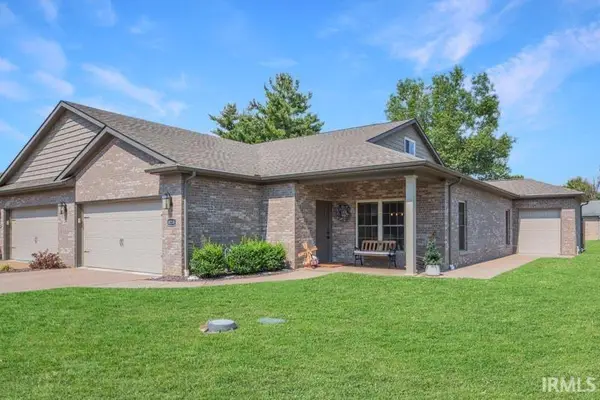 $475,000Active4 beds 3 baths2,381 sq. ft.
$475,000Active4 beds 3 baths2,381 sq. ft.8218 Nolia Lane, Newburgh, IN 47630
MLS# 202538903Listed by: F.C. TUCKER EMGE - Open Sun, 1 to 2:30pmNew
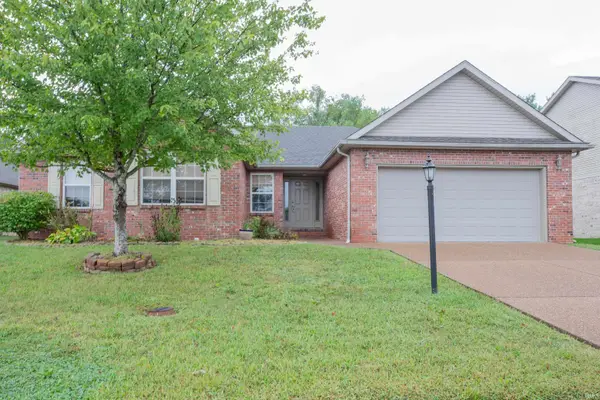 $342,000Active3 beds 2 baths2,074 sq. ft.
$342,000Active3 beds 2 baths2,074 sq. ft.4680 Marble Drive, Newburgh, IN 47630
MLS# 202538904Listed by: F.C. TUCKER EMGE 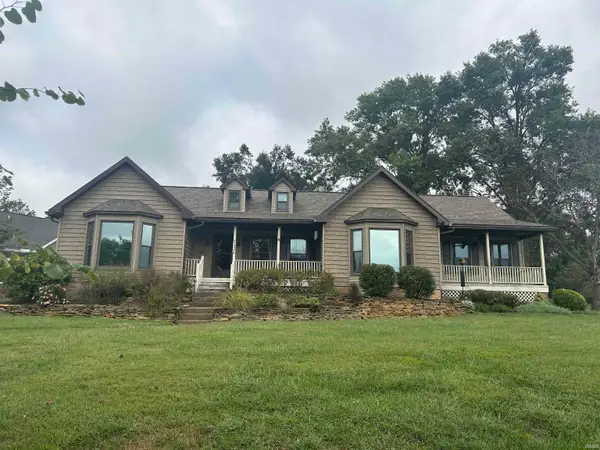 Listed by ERA$399,900Pending3 beds 2 baths2,232 sq. ft.
Listed by ERA$399,900Pending3 beds 2 baths2,232 sq. ft.7322 Lakevale Drive, Newburgh, IN 47630
MLS# 202538880Listed by: ERA FIRST ADVANTAGE REALTY, INC- Open Sun, 2:30 to 4pmNew
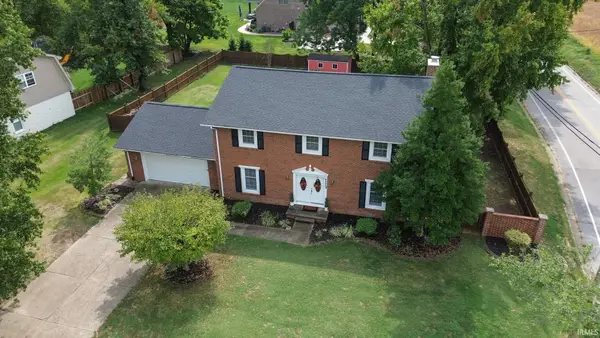 $363,000Active5 beds 3 baths2,542 sq. ft.
$363,000Active5 beds 3 baths2,542 sq. ft.8999 Hickory Lane, Newburgh, IN 47630
MLS# 202538804Listed by: BERKSHIRE HATHAWAY HOMESERVICES INDIANA REALTY - New
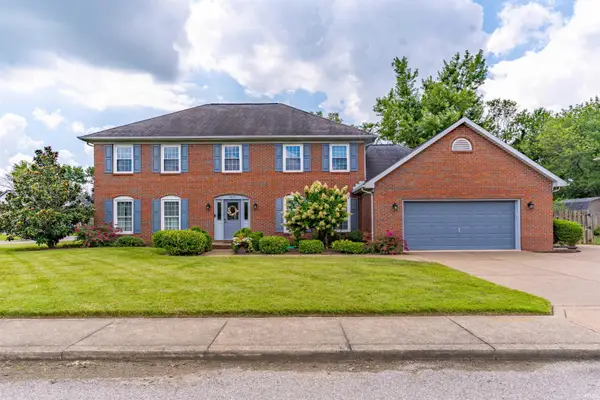 Listed by ERA$469,900Active4 beds 3 baths3,245 sq. ft.
Listed by ERA$469,900Active4 beds 3 baths3,245 sq. ft.7617 Hillsboro Drive, Newburgh, IN 47630
MLS# 202538749Listed by: ERA FIRST ADVANTAGE REALTY, INC - New
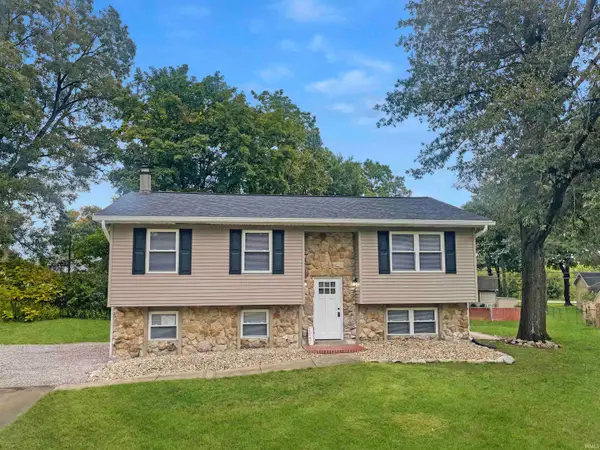 $252,000Active3 beds 2 baths1,872 sq. ft.
$252,000Active3 beds 2 baths1,872 sq. ft.6500 Yorktown Court, Newburgh, IN 47630
MLS# 202538501Listed by: F.C. TUCKER EMGE - New
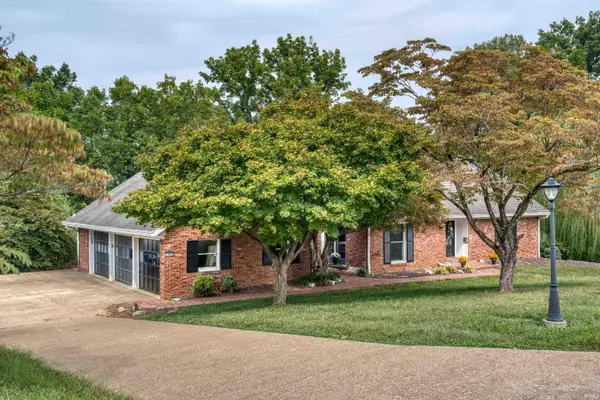 Listed by ERA$599,900Active4 beds 6 baths4,330 sq. ft.
Listed by ERA$599,900Active4 beds 6 baths4,330 sq. ft.7366 Parkridge Road, Newburgh, IN 47630
MLS# 202538476Listed by: ERA FIRST ADVANTAGE REALTY, INC
