479 W Greenwalt Drive, Nineveh, IN 46164
Local realty services provided by:Schuler Bauer Real Estate ERA Powered
479 W Greenwalt Drive,Nineveh, IN 46164
$319,900
- 3 Beds
- 1 Baths
- 760 sq. ft.
- Single family
- Pending
Listed by: susan apple, caitlin seitz
Office: acup team, llc.
MLS#:22063473
Source:IN_MIBOR
Price summary
- Price:$319,900
- Price per sq. ft.:$420.92
About this home
Charming Lakeview Retreat with Loft & Oversized garage with upper attic space - A Hidden Gem on North Lake! Don't let the square footage fool you-this cozy haven lives larger than life thanks to its soaring ceilings and bright, airy open floor plan. With thoughtful design and inviting character, this 3-bedroom, 1-bath home offers the perfect blend of comfort and function. Downstairs, you'll find two bedrooms and an easy flow between the kitchen, dining, and living areas-ideal for entertaining or simply soaking in the peaceful vibe. Upstairs, a charming loft bedroom offers a private perch with serene views of the surrounding woods and sparkling waters beyond. Step outside, and you're right on North Lake-a quiet, scenic spot perfect for swimming, kayaking, pontoon cruising, fishing, or just floating your worries away. Whether you're seeking a full-time residence or a weekend getaway, this is lake life at its finest. Built in 2015, the home also includes a massive pole barn/garage with space for 3+ vehicles, water toys, and all the gear your adventurous heart desires. Tucked into the trees, the lot is beautifully wooded and wonderfully private-your own slice of tranquility. Don't miss this unique opportunity to live where others vacation!
Contact an agent
Home facts
- Year built:2015
- Listing ID #:22063473
- Added:119 day(s) ago
- Updated:February 13, 2026 at 08:23 AM
Rooms and interior
- Bedrooms:3
- Total bathrooms:1
- Full bathrooms:1
- Living area:760 sq. ft.
Heating and cooling
- Cooling:Central Electric
- Heating:Forced Air
Structure and exterior
- Year built:2015
- Building area:760 sq. ft.
- Lot area:0.36 Acres
Utilities
- Water:Public Water
Finances and disclosures
- Price:$319,900
- Price per sq. ft.:$420.92
New listings near 479 W Greenwalt Drive
 $900,000Pending6 beds 3 baths5,300 sq. ft.
$900,000Pending6 beds 3 baths5,300 sq. ft.688 E 775 S, Nineveh, IN 46164
MLS# 22083274Listed by: ACUP TEAM, LLC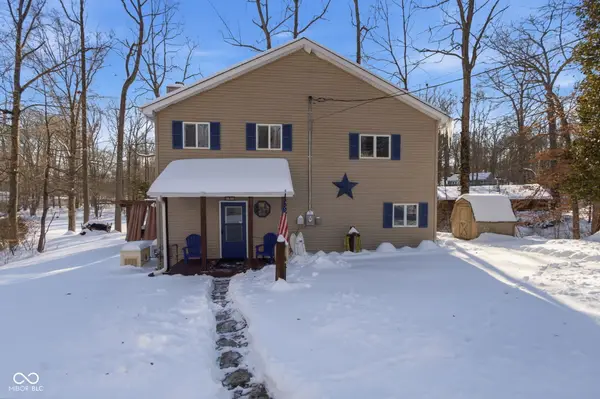 $325,000Active2 beds 2 baths1,700 sq. ft.
$325,000Active2 beds 2 baths1,700 sq. ft.8460 S Green Drive, Nineveh, IN 46164
MLS# 22081928Listed by: CARPENTER, REALTORS $299,900Pending3 beds 2 baths1,403 sq. ft.
$299,900Pending3 beds 2 baths1,403 sq. ft.7974 Bolin Drive, Nineveh, IN 46164
MLS# 22080694Listed by: TRUSTED REALTY PARTNERS OF IND $475,000Pending4 beds 2 baths2,219 sq. ft.
$475,000Pending4 beds 2 baths2,219 sq. ft.5668 S Nineveh Road, Franklin, IN 46131
MLS# 22080339Listed by: RED OAK REAL ESTATE GROUP- New
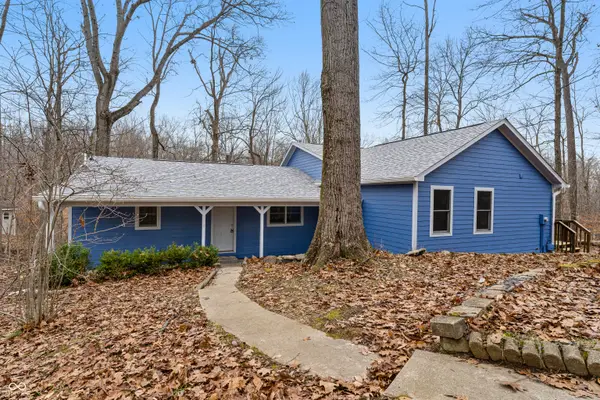 $299,000Active4 beds 2 baths1,604 sq. ft.
$299,000Active4 beds 2 baths1,604 sq. ft.718 W Ruby Lane, Nineveh, IN 46164
MLS# 22082620Listed by: TRUEBLOOD REAL ESTATE 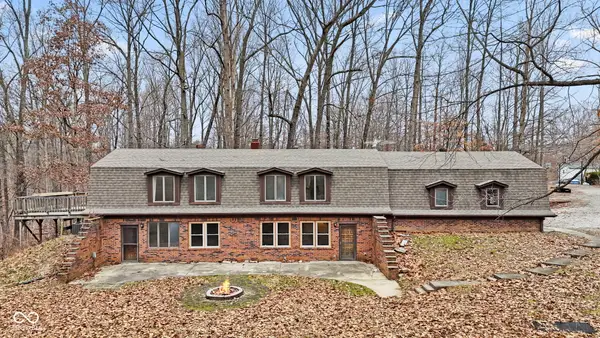 $344,900Pending3 beds 3 baths2,808 sq. ft.
$344,900Pending3 beds 3 baths2,808 sq. ft.585 Hinshaw Drive, Nineveh, IN 46164
MLS# 22056750Listed by: CARPENTER, REALTORS $270,000Active3 beds 1 baths1,107 sq. ft.
$270,000Active3 beds 1 baths1,107 sq. ft.8667 S Nash Drive, Nineveh, IN 46164
MLS# 22075284Listed by: ACUP TEAM, LLC $79,500Active2.02 Acres
$79,500Active2.02 Acres7843 S Georgetown Road, Nineveh, IN 46164
MLS# 22072135Listed by: KELLER WILLIAMS INDY METRO S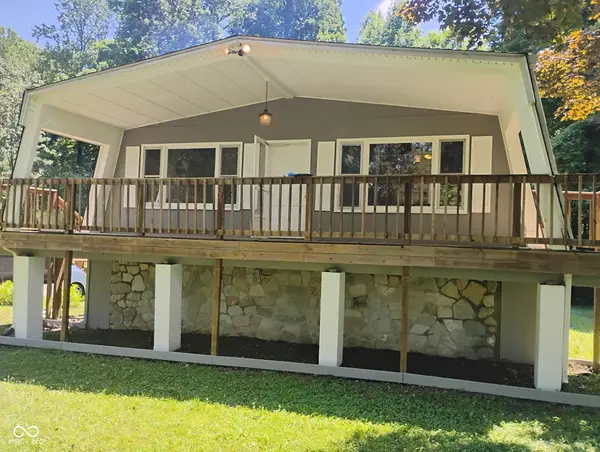 $279,500Active4 beds 2 baths2,304 sq. ft.
$279,500Active4 beds 2 baths2,304 sq. ft.845 W Bauer Drive, Nineveh, IN 46164
MLS# 22046978Listed by: LIST4LESS DISCOUNT REALTY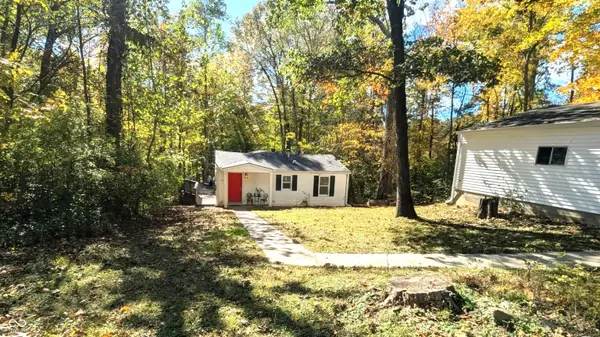 $233,000Pending3 beds 2 baths1,452 sq. ft.
$233,000Pending3 beds 2 baths1,452 sq. ft.469 W Hinshaw Drive, Nineveh, IN 46164
MLS# 22069471Listed by: THE MODGLIN GROUP

