10734 Eldorado Circle, Noblesville, IN 46060
Local realty services provided by:Schuler Bauer Real Estate ERA Powered
10734 Eldorado Circle,Noblesville, IN 46060
$499,000
- 3 Beds
- 2 Baths
- 2,186 sq. ft.
- Condominium
- Active
Listed by: elizabeth mckinley
Office: exp realty, llc.
MLS#:22067841
Source:IN_MIBOR
Price summary
- Price:$499,000
- Price per sq. ft.:$228.27
About this home
Elegant Golf Course Condo in Gated Sagamore Community Discover The Enclave at Sagamore, an exclusive gated neighborhood set along the prestigious Jack Nicklaus Signature Golf Course. This beautifully updated first-floor condo offers effortless, maintenance-free living with breathtaking views of Sagamore's 13th fairway. Expansive windows fill the home with natural light, creating a panoramic sense of space that blends the beauty of the outdoors with the comfort of refined interior living. Spanning over 2,100 square feet, this residence features two bedrooms, two full baths, and a spacious office with a newly added double closet, providing a flexible third bedroom option. The remodeled kitchen is both stylish and functional, showcasing quartz countertops, a designer backsplash, stainless steel appliances, a built-in wine cooler, and a convenient coffee bar-perfect for both everyday living and entertaining. The HVAC system (2022) ensures year-round comfort and efficiency. The primary suite captures sweeping views of the golf course and includes a generous bath with a custom built-in closet system for exceptional storage and organization. Both bedrooms feature new carpet, adding warmth and comfort throughout. Step outside to the screened porch and covered patio, where you'll enjoy stunning sunsets and serene views of manicured greens and rolling fairways-an ever-changing landscape you'll never tire of. Recent community improvements include new roofs, gutters, downspouts, and fresh exterior paint, ensuring lasting peace of mind. Additional highlights include a new commercial-grade garage door opener (2025) and a two-car attached garage with built-in storage. With no exterior maintenance, this home perfectly combines elegance, comfort, and the ease of Sagamore living. Owners are Indiana Licensed Real Estate Brokers.
Contact an agent
Home facts
- Year built:2005
- Listing ID #:22067841
- Added:119 day(s) ago
- Updated:February 12, 2026 at 09:28 PM
Rooms and interior
- Bedrooms:3
- Total bathrooms:2
- Full bathrooms:2
- Living area:2,186 sq. ft.
Heating and cooling
- Cooling:Central Electric
- Heating:Forced Air, High Efficiency (90%+ AFUE )
Structure and exterior
- Year built:2005
- Building area:2,186 sq. ft.
Utilities
- Water:Public Water
Finances and disclosures
- Price:$499,000
- Price per sq. ft.:$228.27
New listings near 10734 Eldorado Circle
- New
 $715,000Active5 beds 4 baths4,831 sq. ft.
$715,000Active5 beds 4 baths4,831 sq. ft.5349 Landing Place Lane, Noblesville, IN 46062
MLS# 22077097Listed by: BERKSHIRE HATHAWAY HOME 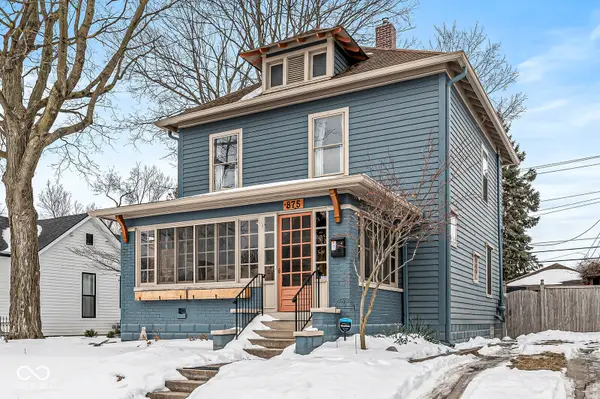 $430,000Pending3 beds 2 baths2,207 sq. ft.
$430,000Pending3 beds 2 baths2,207 sq. ft.875 S 9th Street, Noblesville, IN 46060
MLS# 22083066Listed by: F.C. TUCKER COMPANY- New
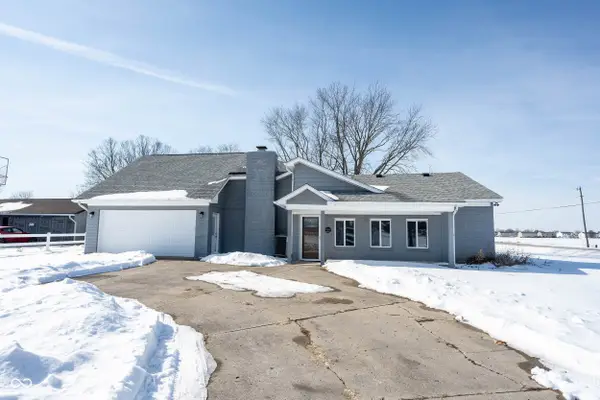 $379,900Active4 beds 2 baths2,988 sq. ft.
$379,900Active4 beds 2 baths2,988 sq. ft.19077 Mallery Road, Noblesville, IN 46060
MLS# 22082868Listed by: KELLER WILLIAMS INDPLS METRO N - New
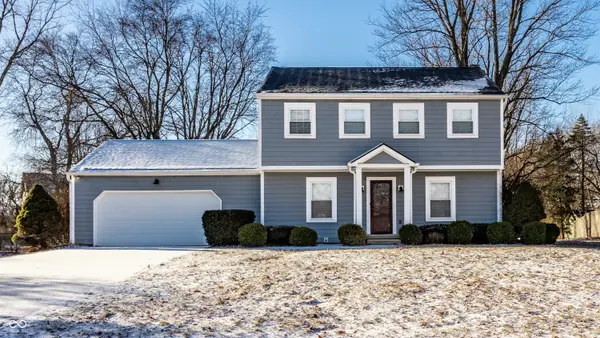 $374,900Active3 beds 3 baths1,620 sq. ft.
$374,900Active3 beds 3 baths1,620 sq. ft.823 Elmwood Circle, Noblesville, IN 46062
MLS# 22083254Listed by: F.C. TUCKER COMPANY 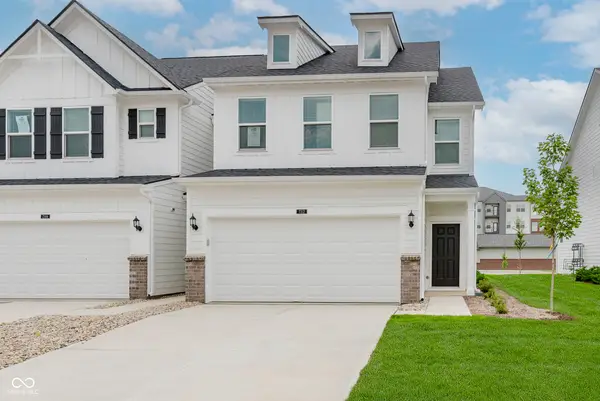 $400,000Pending3 beds 3 baths2,067 sq. ft.
$400,000Pending3 beds 3 baths2,067 sq. ft.7310 Selah Lane, Noblesville, IN 46062
MLS# 22083163Listed by: PULTE REALTY OF INDIANA, LLC- Open Sat, 2 to 4pmNew
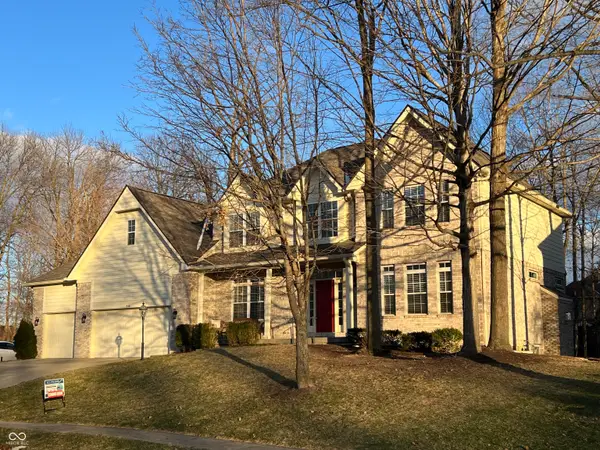 $695,000Active5 beds 3 baths4,298 sq. ft.
$695,000Active5 beds 3 baths4,298 sq. ft.518 Pitney Drive, Noblesville, IN 46062
MLS# 22079109Listed by: POYNTER REAL ESTATE SOLUTIONS - New
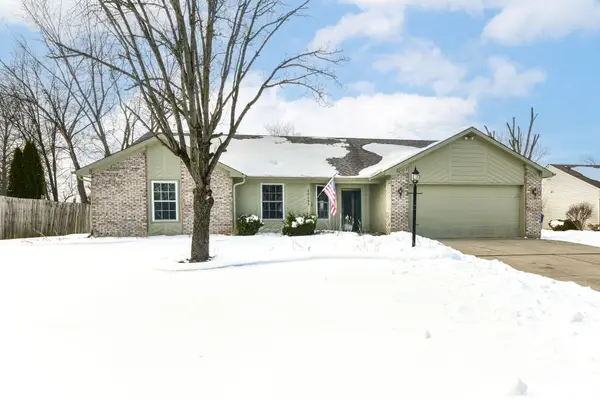 $330,000Active3 beds 2 baths1,724 sq. ft.
$330,000Active3 beds 2 baths1,724 sq. ft.20693 Alpine Drive, Noblesville, IN 46062
MLS# 22082817Listed by: HIGHGARDEN REAL ESTATE - New
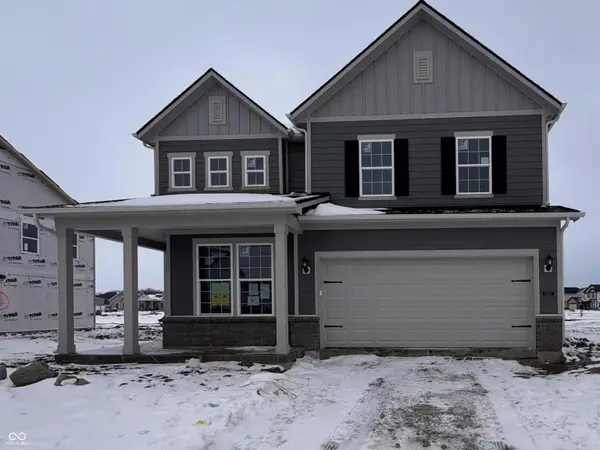 $440,000Active4 beds 3 baths2,679 sq. ft.
$440,000Active4 beds 3 baths2,679 sq. ft.13127 Himalaya Circle, Noblesville, IN 46060
MLS# 22082822Listed by: PULTE REALTY OF INDIANA, LLC - New
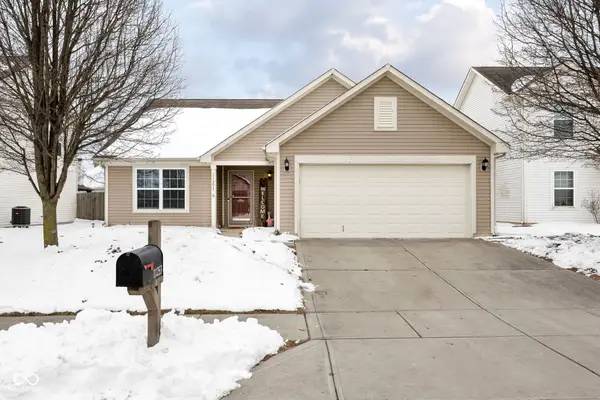 $320,000Active3 beds 2 baths1,638 sq. ft.
$320,000Active3 beds 2 baths1,638 sq. ft.11253 Lucky Dan Drive, Noblesville, IN 46060
MLS# 22082303Listed by: EXP REALTY, LLC 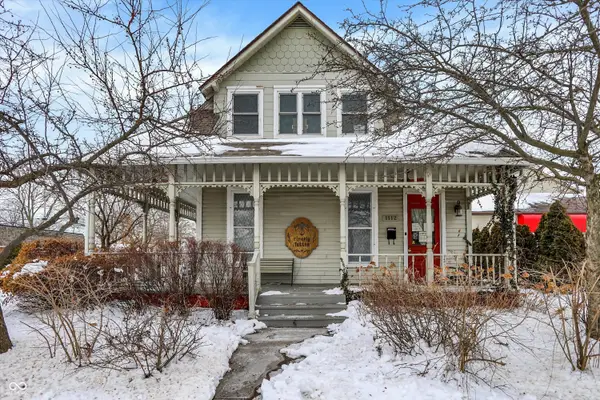 $299,000Pending3 beds 3 baths2,124 sq. ft.
$299,000Pending3 beds 3 baths2,124 sq. ft.1112 S 10th Street, Noblesville, IN 46060
MLS# 22082349Listed by: CENTURY 21 SCHEETZ

