1120 Mill Run Overlook, Noblesville, IN 46062
Local realty services provided by:Schuler Bauer Real Estate ERA Powered
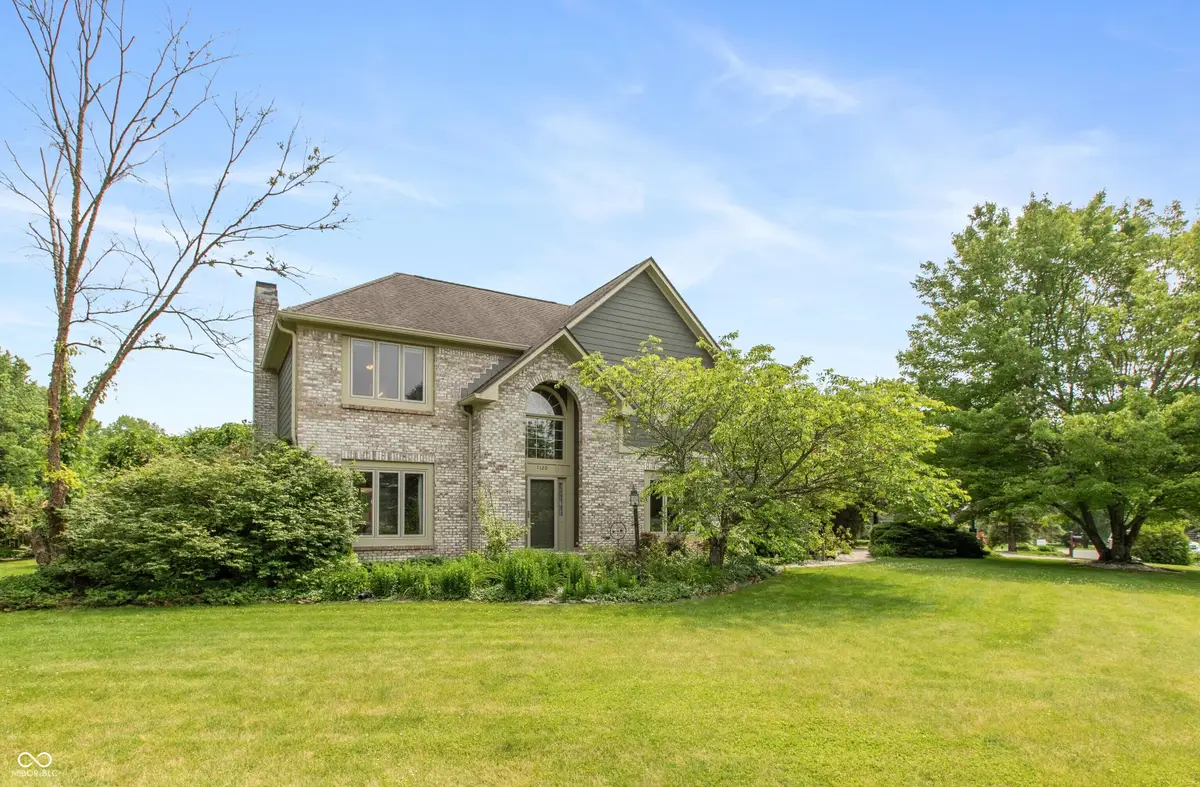
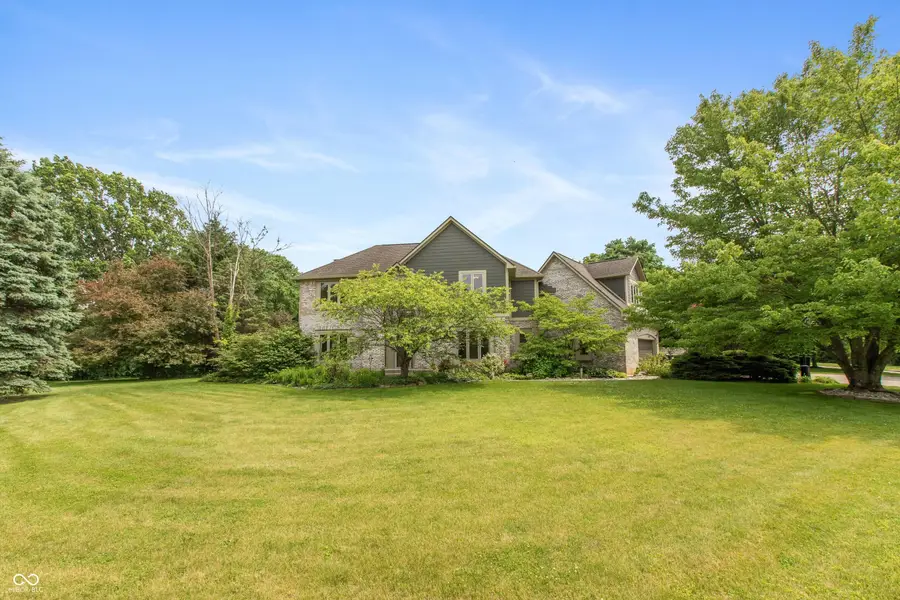
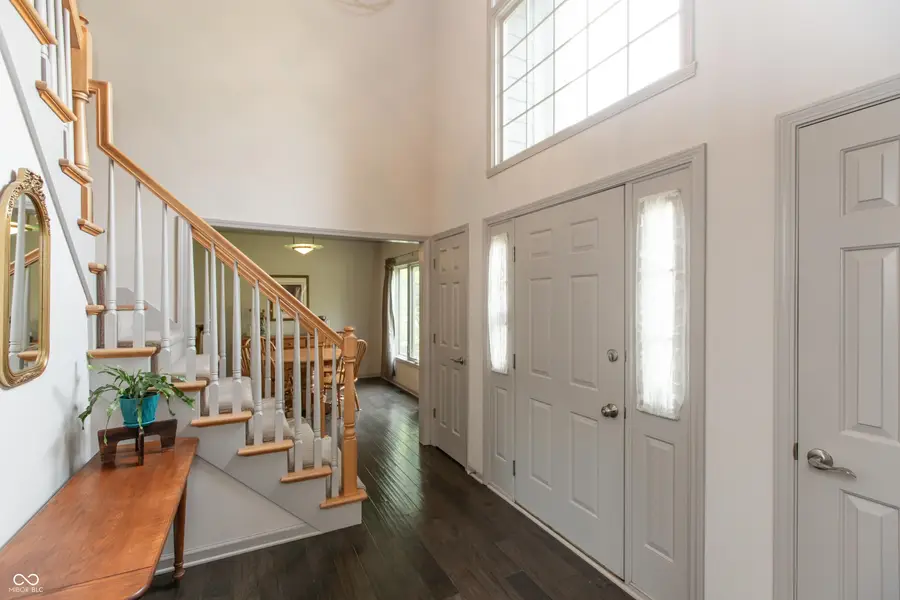
Listed by:shannon mcnulty everly
Office:f.c. tucker company
MLS#:22043452
Source:IN_MIBOR
Price summary
- Price:$700,000
- Price per sq. ft.:$198.08
About this home
Spacious two story home on 1.24 acre cul-de-sac lot in popular Mill Creek subdivision! Engineered hardwood floors throughout most of main level. Kitchen features white cabinetry, stainless appliances (including double ovens) and quartz countertops and opens to family room with woodburning fireplace. Two story entry. Den/office off entry has double doors that open to family room. Separate stairway off back hallway leads to large bonus room above garage that is perfect for office, play room, rec room and/or exercise! Oversized two car garage with storage space. Unfinished basement with large daylight window is ready for your finishing touches or perfect for storage. Siding and windows updated in 2007. Pool installed in 2002. Exterior painting in 2024. Neutral decor throughout. Backyard oasis includes open patio and deck adjacent to the house as well as inground, fiberglass pool with lots of patio space and firepit, all in fenced area. Beyond the fenced area there is expansive green space for backyard games and activities and treed perimeter. The best of both worlds to have acreage and privacy in a neighborhood setting!
Contact an agent
Home facts
- Year built:1993
- Listing Id #:22043452
- Added:68 day(s) ago
- Updated:July 01, 2025 at 10:44 PM
Rooms and interior
- Bedrooms:4
- Total bathrooms:3
- Full bathrooms:2
- Half bathrooms:1
- Living area:2,788 sq. ft.
Heating and cooling
- Heating:Electric, Forced Air, Heat Pump
Structure and exterior
- Year built:1993
- Building area:2,788 sq. ft.
- Lot area:1.24 Acres
Utilities
- Water:Private Well
Finances and disclosures
- Price:$700,000
- Price per sq. ft.:$198.08
New listings near 1120 Mill Run Overlook
- Open Sun, 1 to 4pmNew
 $389,900Active4 beds 3 baths2,443 sq. ft.
$389,900Active4 beds 3 baths2,443 sq. ft.18795 Wimbley Way, Noblesville, IN 46060
MLS# 22055709Listed by: F.C. TUCKER COMPANY - New
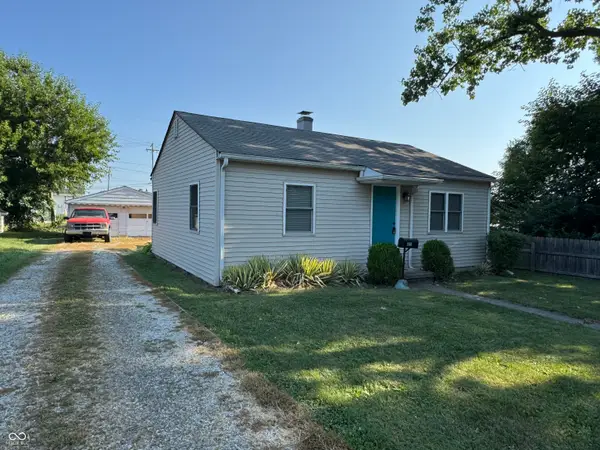 $249,900Active2 beds 1 baths720 sq. ft.
$249,900Active2 beds 1 baths720 sq. ft.1960 Maple Avenue, Noblesville, IN 46060
MLS# 22056501Listed by: F.C. TUCKER COMPANY - Open Sun, 1 to 3pmNew
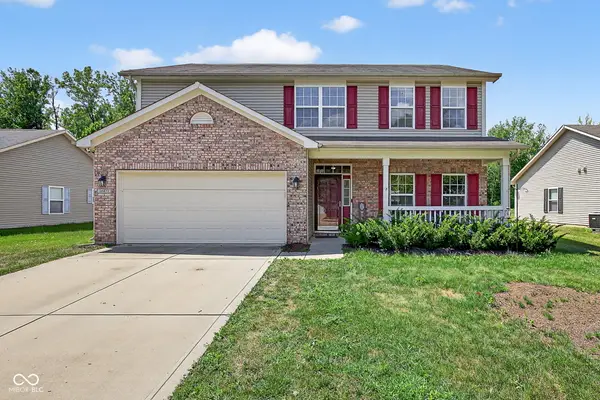 $369,900Active3 beds 3 baths2,280 sq. ft.
$369,900Active3 beds 3 baths2,280 sq. ft.16671 Flintlock Circle, Noblesville, IN 46062
MLS# 22056687Listed by: EXP REALTY LLC - Open Sat, 12 to 2pmNew
 $469,000Active4 beds 3 baths2,940 sq. ft.
$469,000Active4 beds 3 baths2,940 sq. ft.17344 Americana Crossing, Noblesville, IN 46060
MLS# 22055913Listed by: CARPENTER, REALTORS - New
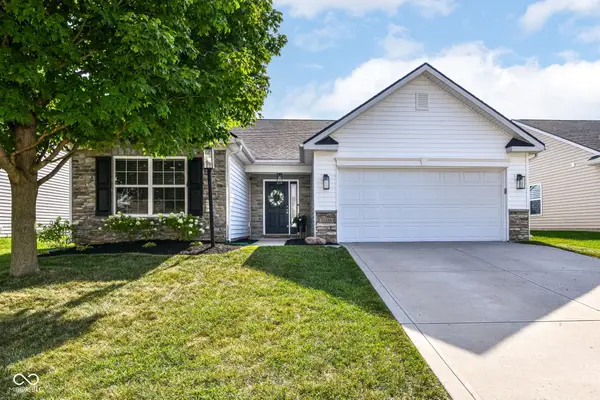 $324,990Active3 beds 2 baths1,460 sq. ft.
$324,990Active3 beds 2 baths1,460 sq. ft.15226 High Timber Lane, Noblesville, IN 46060
MLS# 22055995Listed by: EPYK REALTY LLC - New
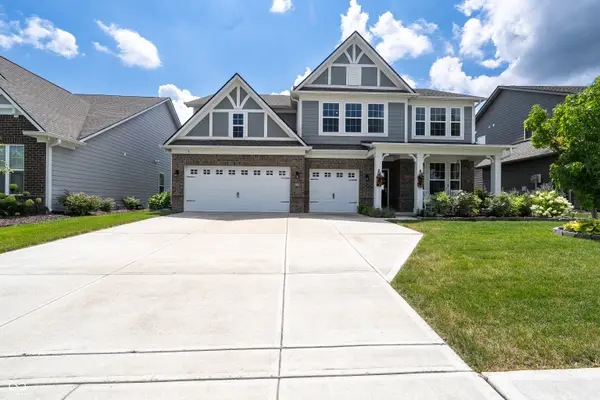 $517,000Active4 beds 3 baths3,110 sq. ft.
$517,000Active4 beds 3 baths3,110 sq. ft.10837 Liberation Trace, Noblesville, IN 46060
MLS# 22056633Listed by: VYLLA HOME - New
 $525,000Active3 beds 3 baths3,282 sq. ft.
$525,000Active3 beds 3 baths3,282 sq. ft.105 Abbey Road, Noblesville, IN 46060
MLS# 22056540Listed by: BRUCE RICHARDSON REALTY, LLC - Open Sat, 12 to 2pmNew
 $369,900Active2 beds 2 baths1,900 sq. ft.
$369,900Active2 beds 2 baths1,900 sq. ft.15737 Harvester Circle E, Noblesville, IN 46060
MLS# 22054226Listed by: F.C. TUCKER COMPANY - New
 $409,900Active2 beds 3 baths2,472 sq. ft.
$409,900Active2 beds 3 baths2,472 sq. ft.11444 Lottie Circle, Noblesville, IN 46060
MLS# 22056186Listed by: THORNBERRY REAL ESTATE INVEST 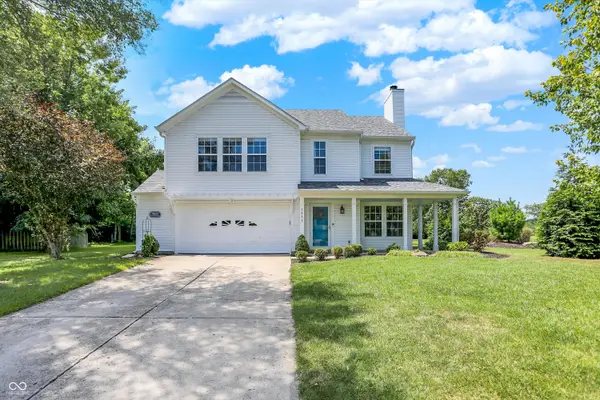 $400,000Pending3 beds 3 baths1,968 sq. ft.
$400,000Pending3 beds 3 baths1,968 sq. ft.7633 Sunflower Drive, Noblesville, IN 46062
MLS# 22055804Listed by: BERKSHIRE HATHAWAY HOME
