11404 Hanbury Manor Boulevard, Noblesville, IN 46060
Local realty services provided by:Schuler Bauer Real Estate ERA Powered
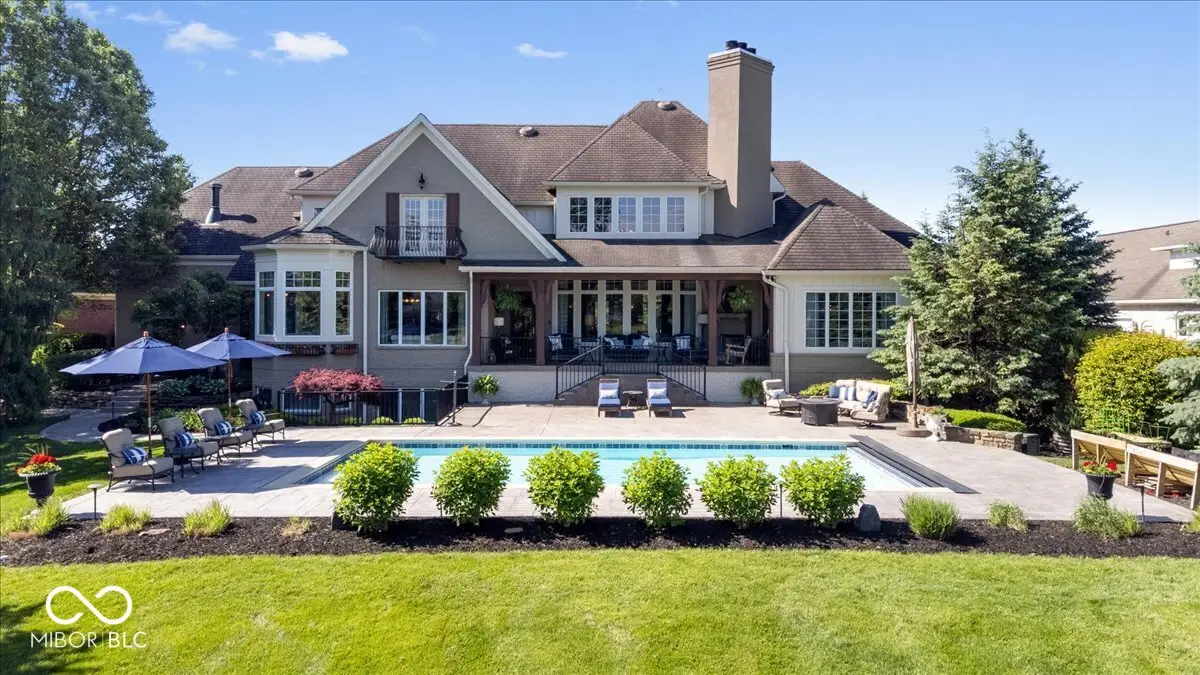


11404 Hanbury Manor Boulevard,Noblesville, IN 46060
$1,750,000
- 6 Beds
- 8 Baths
- 8,949 sq. ft.
- Single family
- Pending
Listed by:whitney dahlstrom
Office:re/max edge
MLS#:22040392
Source:IN_MIBOR
Price summary
- Price:$1,750,000
- Price per sq. ft.:$195.55
About this home
Welcome to a home where elegance meets comfort & every day feels like a getaway. This stunning, nearly 9,000 sq ft luxury estate is situated on the 5th fairway of the prestigious Sagamore Golf Course. This meticulously updated 6-bedroom, 8 bath home offers resort-style living with a recently refinished gunite pool, expansive patio, covered porch with a wood-burning outdoor fireplace & pool bathroom-perfect for entertaining or relaxing with a view. Bring the outside in with a wall of windows capturing the natural sunlight and beauty from the sparkling pool. Inside, the gourmet kitchen is a chef's dream, featuring quartz and granite countertops, two Sub-zero refrigerators, an eat-in area, a cozy sitting nook, and an entertainer's bar that flows into the formal dining room. A show-stopping chandelier on an elevator system adds elegance and convenience. Main level also includes a spacious home office, ideal for working remotely or managing household affairs. The updated primary suite offers a private sitting room with a gas fireplace, a spa inspired bathroom with a tile walk-in shower, soaking tub, his-and-her vanities & a spacious walk-in closet. Upstairs, you'll find four additional bedrooms-two with private balconies-and three updated bathrooms, including a Jack-and-Jill layout. The finished walk-out basement is an entertainment haven with a personal cinema, arcade set-up, sixth bedroom, full bath, exercise room & a quiet den perfect for studying or reading. A utility space features a new tankless water heater & dual sump pumps adds peace of mind. This home also features split 4-car garages, providing ample parking & storage. Outdoors, enjoy a professionally maintained yard supported by a full irrigation system & dedicated watering lines for flowerpots, making landscaping effortless & vibrant year-round. Every detail in this home has been thoughtfully designed to provide unparalleled comfort, style & functionality. Come home to where you truly belong
Contact an agent
Home facts
- Year built:2003
- Listing Id #:22040392
- Added:70 day(s) ago
- Updated:July 15, 2025 at 01:47 PM
Rooms and interior
- Bedrooms:6
- Total bathrooms:8
- Full bathrooms:4
- Half bathrooms:4
- Living area:8,949 sq. ft.
Heating and cooling
- Cooling:Central Electric
- Heating:Forced Air
Structure and exterior
- Year built:2003
- Building area:8,949 sq. ft.
- Lot area:0.8 Acres
Schools
- High school:Noblesville High School
- Middle school:Noblesville East Middle School
- Elementary school:Stony Creek Elementary School
Utilities
- Water:Public Water
Finances and disclosures
- Price:$1,750,000
- Price per sq. ft.:$195.55
New listings near 11404 Hanbury Manor Boulevard
- New
 $274,900Active3 beds 3 baths1,741 sq. ft.
$274,900Active3 beds 3 baths1,741 sq. ft.18019 Promise Road, Noblesville, IN 46060
MLS# 22056207Listed by: RE/MAX COMPLETE - New
 $348,500Active2 beds 2 baths1,577 sq. ft.
$348,500Active2 beds 2 baths1,577 sq. ft.6825 Harbour Woods Overlook, Noblesville, IN 46062
MLS# 22056705Listed by: F.C. TUCKER COMPANY - Open Sun, 1 to 4pmNew
 $389,900Active4 beds 3 baths2,443 sq. ft.
$389,900Active4 beds 3 baths2,443 sq. ft.18795 Wimbley Way, Noblesville, IN 46060
MLS# 22055709Listed by: F.C. TUCKER COMPANY - New
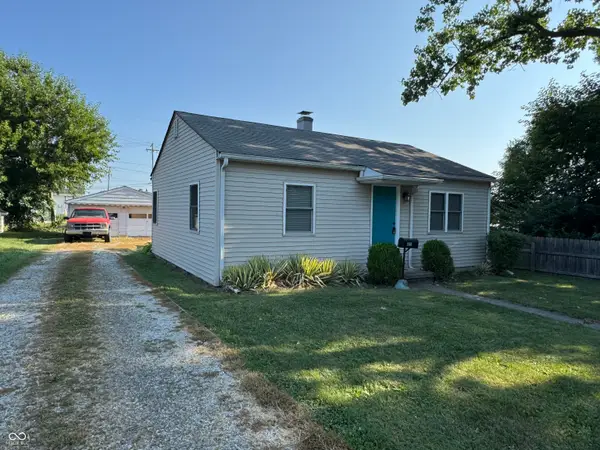 $249,900Active2 beds 1 baths720 sq. ft.
$249,900Active2 beds 1 baths720 sq. ft.1960 Maple Avenue, Noblesville, IN 46060
MLS# 22056501Listed by: F.C. TUCKER COMPANY - Open Sun, 1 to 3pmNew
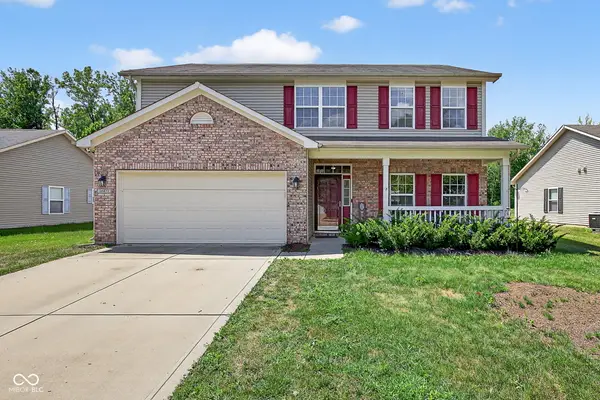 $369,900Active3 beds 3 baths2,280 sq. ft.
$369,900Active3 beds 3 baths2,280 sq. ft.16671 Flintlock Circle, Noblesville, IN 46062
MLS# 22056687Listed by: EXP REALTY LLC - Open Sat, 12 to 2pmNew
 $469,000Active4 beds 3 baths2,940 sq. ft.
$469,000Active4 beds 3 baths2,940 sq. ft.17344 Americana Crossing, Noblesville, IN 46060
MLS# 22055913Listed by: CARPENTER, REALTORS - New
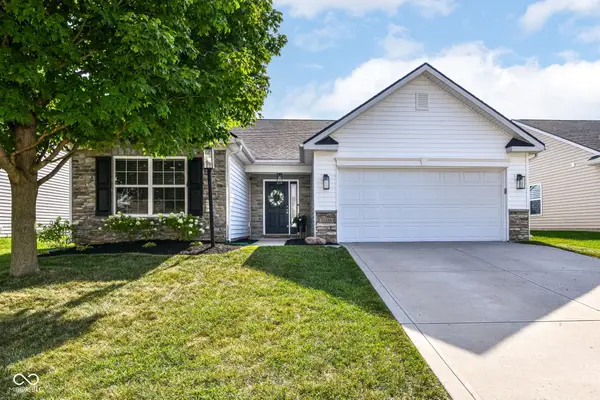 $324,990Active3 beds 2 baths1,460 sq. ft.
$324,990Active3 beds 2 baths1,460 sq. ft.15226 High Timber Lane, Noblesville, IN 46060
MLS# 22055995Listed by: EPYK REALTY LLC - New
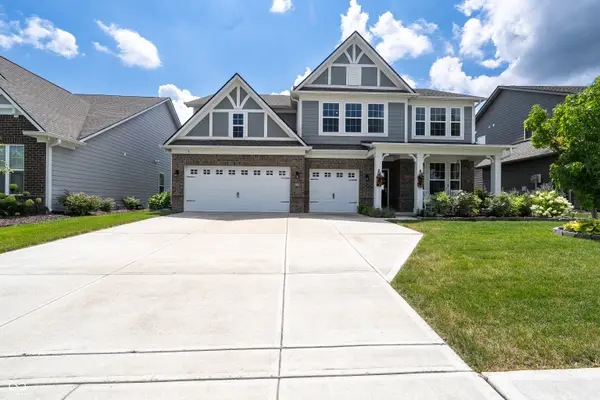 $517,000Active4 beds 3 baths3,110 sq. ft.
$517,000Active4 beds 3 baths3,110 sq. ft.10837 Liberation Trace, Noblesville, IN 46060
MLS# 22056633Listed by: VYLLA HOME - New
 $525,000Active3 beds 3 baths3,282 sq. ft.
$525,000Active3 beds 3 baths3,282 sq. ft.105 Abbey Road, Noblesville, IN 46060
MLS# 22056540Listed by: BRUCE RICHARDSON REALTY, LLC - Open Sat, 12 to 2pmNew
 $369,900Active2 beds 2 baths1,900 sq. ft.
$369,900Active2 beds 2 baths1,900 sq. ft.15737 Harvester Circle E, Noblesville, IN 46060
MLS# 22054226Listed by: F.C. TUCKER COMPANY
