118 Mill Farm Road, Noblesville, IN 46062
Local realty services provided by:Schuler Bauer Real Estate ERA Powered

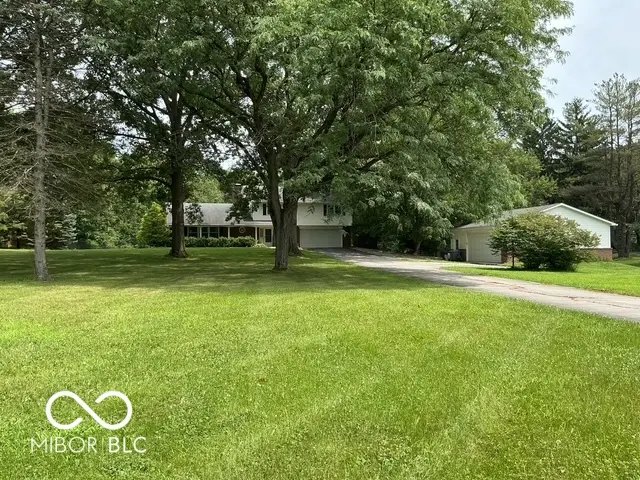

118 Mill Farm Road,Noblesville, IN 46062
$614,900
- 4 Beds
- 3 Baths
- 3,758 sq. ft.
- Single family
- Active
Listed by:steve martin
Office:keller williams indpls metro n
MLS#:22053947
Source:IN_MIBOR
Price summary
- Price:$614,900
- Price per sq. ft.:$163.62
About this home
An absolute must see in desirable Mill Creek in Noblesville! This 4 bedroom, 3 full bathroom with front porch, an oversized attached 2 car garage, plus a 2+ car detached garage on a gorgeous 2.3 acre lot with a walk out basement, sunroom & multi level deck all overlooking a spacious park like setting including mature trees, black chain link fence with multiple gates and a creek at the back of the property! The spacious walk out basement has a beautiful 2nd arched brick wood burning fireplace, full egress windows that could easily support a 5th bedroom! The basement also has amazing space for an additional entertainment space & a large storage area that would also serve as a great workshop or hobby area! The main level boasts a large formal living room, dining room and family room with a wood burning fireplace all just off of the kitchen! The kitchen has a wall oven, wall microwave & electric cooktop, dishwasher, newer stainless steel french door refrigerator and a walk in pantry! The upstairs has a beautiful hardwood floor hallway leading to hardwood floors in the bedrooms with carpeting still in the 2nd bedroom. All this in a beautiful neighborhood with no HOA and just minutes from Morse Reservoir & everything Noblesville has to offer!
Contact an agent
Home facts
- Year built:1966
- Listing Id #:22053947
- Added:14 day(s) ago
- Updated:August 14, 2025 at 11:42 PM
Rooms and interior
- Bedrooms:4
- Total bathrooms:3
- Full bathrooms:3
- Living area:3,758 sq. ft.
Heating and cooling
- Cooling:Central Electric
- Heating:Hot Water, Propane
Structure and exterior
- Year built:1966
- Building area:3,758 sq. ft.
- Lot area:2.3 Acres
Finances and disclosures
- Price:$614,900
- Price per sq. ft.:$163.62
New listings near 118 Mill Farm Road
- New
 $499,000Active4 beds 4 baths4,088 sq. ft.
$499,000Active4 beds 4 baths4,088 sq. ft.5422 Portman Drive, Noblesville, IN 46062
MLS# 22056476Listed by: LLM CAPITAL - New
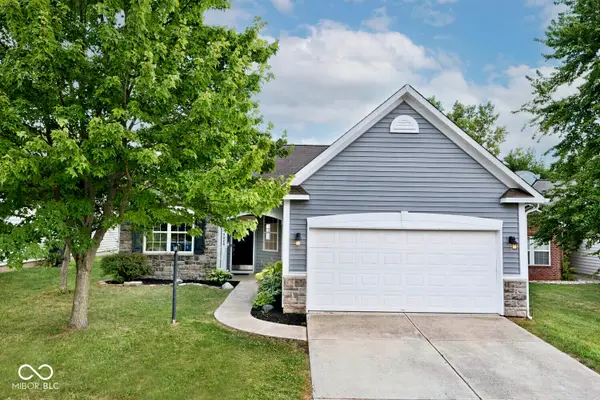 $295,500Active3 beds 2 baths1,704 sq. ft.
$295,500Active3 beds 2 baths1,704 sq. ft.7848 Vics Court, Noblesville, IN 46062
MLS# 22056396Listed by: EXP REALTY, LLC - New
 $274,900Active3 beds 3 baths1,741 sq. ft.
$274,900Active3 beds 3 baths1,741 sq. ft.18019 Promise Road, Noblesville, IN 46060
MLS# 22056207Listed by: RE/MAX COMPLETE - New
 $348,500Active2 beds 2 baths1,577 sq. ft.
$348,500Active2 beds 2 baths1,577 sq. ft.6825 Harbour Woods Overlook, Noblesville, IN 46062
MLS# 22056705Listed by: F.C. TUCKER COMPANY - Open Sun, 1 to 4pmNew
 $389,900Active4 beds 3 baths2,443 sq. ft.
$389,900Active4 beds 3 baths2,443 sq. ft.18795 Wimbley Way, Noblesville, IN 46060
MLS# 22055709Listed by: F.C. TUCKER COMPANY - New
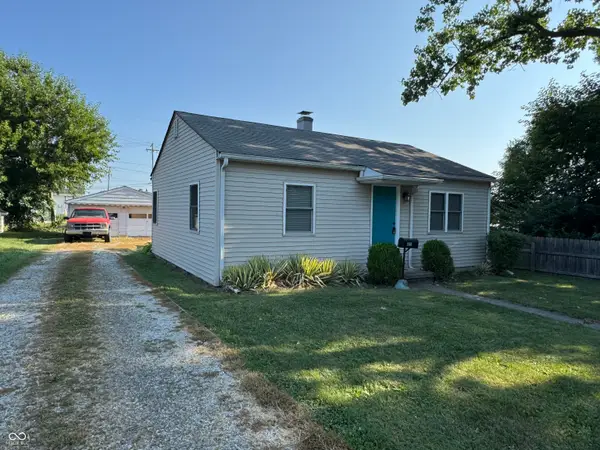 $249,900Active2 beds 1 baths720 sq. ft.
$249,900Active2 beds 1 baths720 sq. ft.1960 Maple Avenue, Noblesville, IN 46060
MLS# 22056501Listed by: F.C. TUCKER COMPANY - Open Sun, 1 to 3pmNew
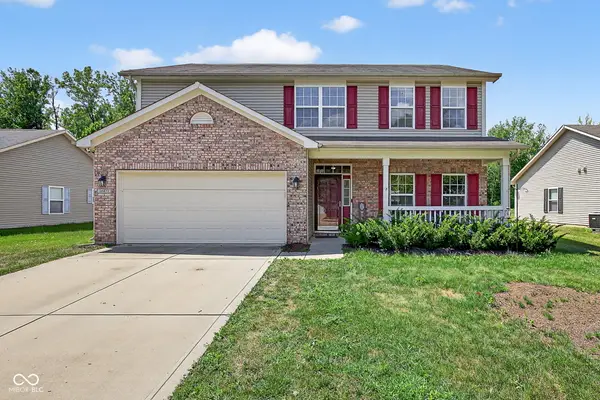 $369,900Active3 beds 3 baths2,280 sq. ft.
$369,900Active3 beds 3 baths2,280 sq. ft.16671 Flintlock Circle, Noblesville, IN 46062
MLS# 22056687Listed by: EXP REALTY LLC - Open Sat, 12 to 2pmNew
 $469,000Active4 beds 3 baths2,940 sq. ft.
$469,000Active4 beds 3 baths2,940 sq. ft.17344 Americana Crossing, Noblesville, IN 46060
MLS# 22055913Listed by: CARPENTER, REALTORS - New
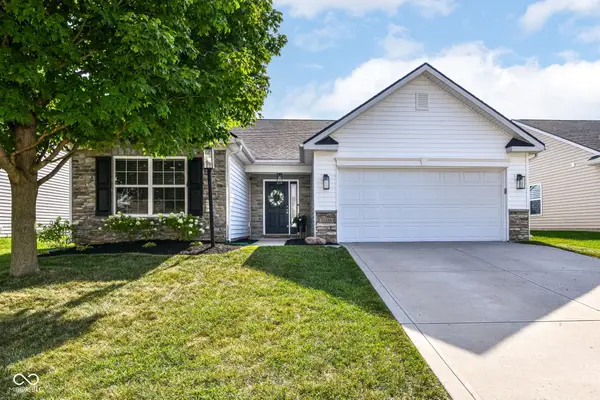 $324,990Active3 beds 2 baths1,460 sq. ft.
$324,990Active3 beds 2 baths1,460 sq. ft.15226 High Timber Lane, Noblesville, IN 46060
MLS# 22055995Listed by: EPYK REALTY LLC - New
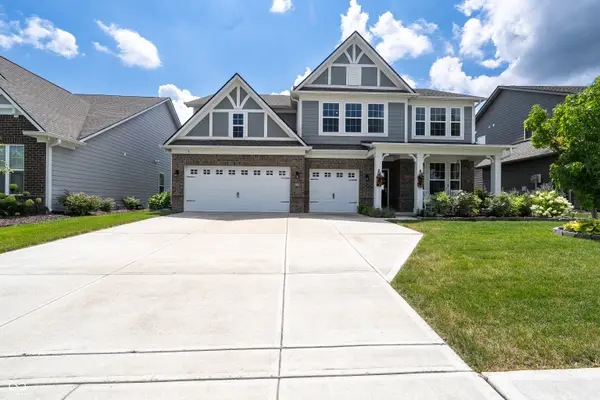 $517,000Active4 beds 3 baths3,110 sq. ft.
$517,000Active4 beds 3 baths3,110 sq. ft.10837 Liberation Trace, Noblesville, IN 46060
MLS# 22056633Listed by: VYLLA HOME
