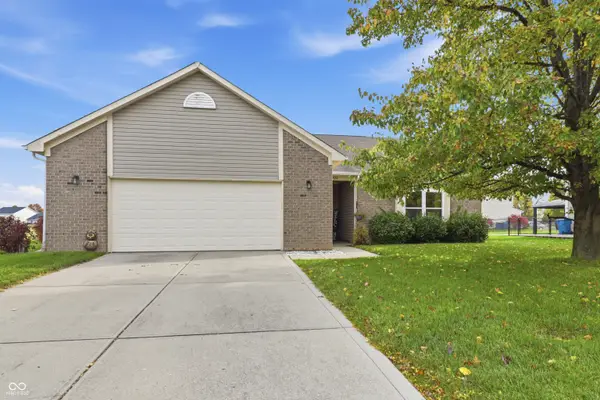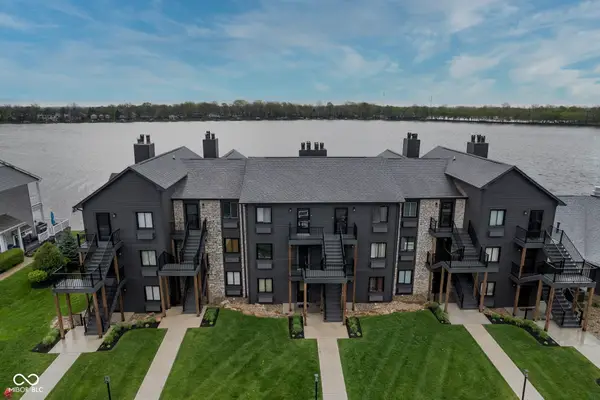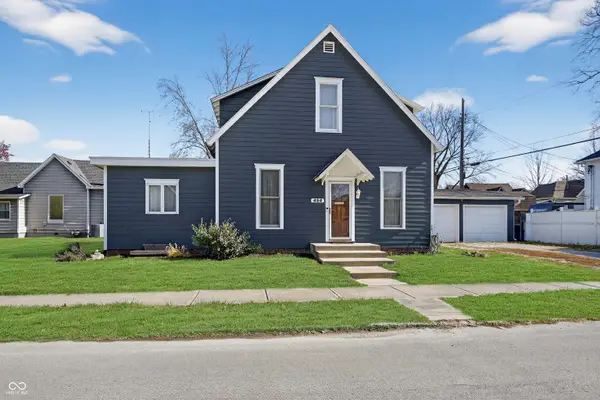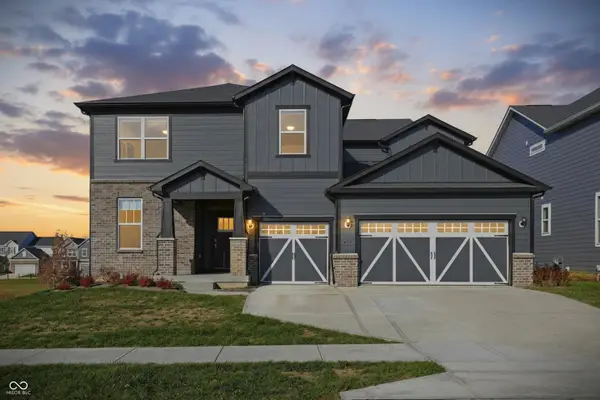11837 Wapiti Way, Noblesville, IN 46060
Local realty services provided by:Schuler Bauer Real Estate ERA Powered
11837 Wapiti Way,Noblesville, IN 46060
$283,000
- 3 Beds
- 3 Baths
- 1,826 sq. ft.
- Single family
- Pending
Listed by: shelby farrar
Office: opendoor brokerage llc.
MLS#:22058238
Source:IN_MIBOR
Price summary
- Price:$283,000
- Price per sq. ft.:$154.98
About this home
Welcome to this inviting 3 bedroom, 2.5 bath home in the Creekside community. Featuring updated flooring and neutral finishes throughout, this home offers an functional open floor plan centered around a cozy fireplace. The kitchen is enhanced by stainless appliances and ample storage, while the dining area opens to a private patio and fenced backyard, perfect for entertaining or relaxing outdoors. Upstairs, you'll find three large bedrooms with generous walk-in closets, including a spacious primary suite with its own bath. A 2-car garage provides convenience and additional storage. Ideally located near top-rated HSE schools, shopping, and dining, this home combines modern comfort with everyday functionality.. Included 100-Day Home Warranty with buyer activation
Contact an agent
Home facts
- Year built:2001
- Listing ID #:22058238
- Added:85 day(s) ago
- Updated:November 15, 2025 at 09:06 AM
Rooms and interior
- Bedrooms:3
- Total bathrooms:3
- Full bathrooms:2
- Half bathrooms:1
- Living area:1,826 sq. ft.
Heating and cooling
- Cooling:Central Electric
- Heating:Forced Air
Structure and exterior
- Year built:2001
- Building area:1,826 sq. ft.
- Lot area:0.16 Acres
Schools
- High school:Fishers High School
- Elementary school:Harrison Parkway Elementary School
Utilities
- Water:Public Water
Finances and disclosures
- Price:$283,000
- Price per sq. ft.:$154.98
New listings near 11837 Wapiti Way
- New
 $307,000Active3 beds 2 baths1,480 sq. ft.
$307,000Active3 beds 2 baths1,480 sq. ft.16924 Maraschino Drive, Noblesville, IN 46062
MLS# 22073090Listed by: RE/MAX ADVANCED REALTY - New
 $271,900Active3 beds 2 baths1,248 sq. ft.
$271,900Active3 beds 2 baths1,248 sq. ft.19348 Links Lane, Noblesville, IN 46062
MLS# 22073531Listed by: EXP REALTY, LLC  $305,000Pending1 beds 1 baths756 sq. ft.
$305,000Pending1 beds 1 baths756 sq. ft.102 Clarendon Drive #410, Noblesville, IN 46062
MLS# 22073455Listed by: F.C. TUCKER COMPANY- New
 $519,900Active4 beds 3 baths3,014 sq. ft.
$519,900Active4 beds 3 baths3,014 sq. ft.5444 Rothbury Road, Noblesville, IN 46062
MLS# 22073303Listed by: THE COOPER REAL ESTATE GROUP - Open Sat, 3 to 5pmNew
 $357,000Active3 beds 3 baths2,012 sq. ft.
$357,000Active3 beds 3 baths2,012 sq. ft.454 N 14th Street, Noblesville, IN 46060
MLS# 22072629Listed by: KELLER WILLIAMS INDPLS METRO N - New
 $325,000Active3 beds 2 baths1,694 sq. ft.
$325,000Active3 beds 2 baths1,694 sq. ft.208 Andover Lane, Noblesville, IN 46060
MLS# 22073031Listed by: COLDWELL BANKER - KAISER - Open Sun, 12 to 2pmNew
 $399,900Active4 beds 3 baths2,212 sq. ft.
$399,900Active4 beds 3 baths2,212 sq. ft.6150 Buttonwood Drive, Noblesville, IN 46062
MLS# 22073244Listed by: RE/MAX COMPLETE - Open Sun, 2 to 4pmNew
 $674,900Active4 beds 4 baths3,475 sq. ft.
$674,900Active4 beds 4 baths3,475 sq. ft.5302 Noble Crossing Parkway W, Noblesville, IN 46062
MLS# 22072810Listed by: CENTURY 21 SCHEETZ - New
 $339,900Active3 beds 2 baths1,702 sq. ft.
$339,900Active3 beds 2 baths1,702 sq. ft.18458 Windstone Circle, Noblesville, IN 46062
MLS# 22071556Listed by: EXP REALTY, LLC - New
 $1,400,000Active4 beds 3 baths3,242 sq. ft.
$1,400,000Active4 beds 3 baths3,242 sq. ft.604 York Circle, Noblesville, IN 46062
MLS# 22072721Listed by: F.C. TUCKER COMPANY
